15274 W 64th Lane #301
Arvada, CO 80007 — Jefferson county
Price
$460,000
Sqft
1428.00 SqFt
Baths
2
Beds
3
Description
This spacious 3 bedroom, 2 bathroom condo in West Arvada is now available for purchase at $460,000. The kitchen boasts gorgeous granite countertops, stainless steel appliances, an island seating area, and sleek gray cabinets. In the family room, a remote-controlled electric fireplace doubles as a heater, creating a cozy atmosphere for relaxation. Step outside onto the charming balcony, complete with a handy storage closet, and enjoy the view of North Table Mountain. The primary bedroom features a huge 8 by 7 walk-in closet and a spacious 3/4 bathroom with elegant granite countertops. A corner unit located on the third floor, you'll enjoy easy access via stairs or elevator without worrying about noise from neighbors above. The washer and dryer are included for your convenience. This community offers a secure building with a shared conference room off the elevator lobby. Take advantage of the many outdoor amenities, including a clubhouse, seasonal pool, playground, gazebo, and trails. With easy access to Golden, Boulder, Denver, and the mountains via nearby highways, you'll never run out of things to do. Golfers will appreciate the close proximity to the West Woods Golf Course and Clubhouse. This condo is move-in ready and available for quick possession. Schedule your showing today!
Property Level and Sizes
SqFt Lot
0.00
Lot Features
Ceiling Fan(s), Granite Counters
Common Walls
1 Common Wall
Interior Details
Interior Features
Ceiling Fan(s), Granite Counters
Appliances
Dishwasher, Disposal, Dryer, Electric Water Heater, Microwave, Range, Washer
Laundry Features
Laundry Closet
Electric
Central Air
Flooring
Laminate
Cooling
Central Air
Heating
Forced Air, Natural Gas
Fireplaces Features
Electric, Living Room
Utilities
Cable Available, Electricity Connected, Internet Access (Wired), Natural Gas Connected
Exterior Details
Features
Balcony, Elevator
Water
Public
Sewer
Public Sewer
Land Details
Garage & Parking
Exterior Construction
Roof
Composition
Construction Materials
Brick, Cement Siding, Frame
Exterior Features
Balcony, Elevator
Window Features
Double Pane Windows
Security Features
Carbon Monoxide Detector(s), Security Entrance
Builder Source
Public Records
Financial Details
Previous Year Tax
4927.00
Year Tax
2023
Primary HOA Name
Centennial Consulting Group
Primary HOA Phone
970-484-0101
Primary HOA Amenities
Clubhouse, Elevator(s), Playground, Pool
Primary HOA Fees Included
Maintenance Grounds, Maintenance Structure, Recycling, Snow Removal, Trash
Primary HOA Fees
280.00
Primary HOA Fees Frequency
Monthly
Location
Schools
Elementary School
Stott
Middle School
Drake
High School
Arvada West
Walk Score®
Contact me about this property
Mary Ann Hinrichsen
RE/MAX Professionals
6020 Greenwood Plaza Boulevard
Greenwood Village, CO 80111, USA
6020 Greenwood Plaza Boulevard
Greenwood Village, CO 80111, USA
- Invitation Code: new-today
- maryann@maryannhinrichsen.com
- https://MaryannRealty.com
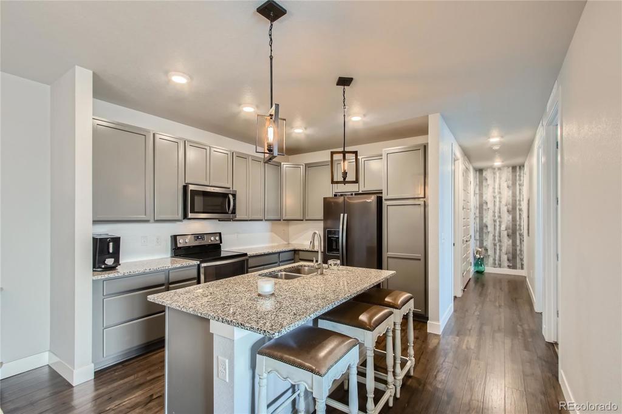
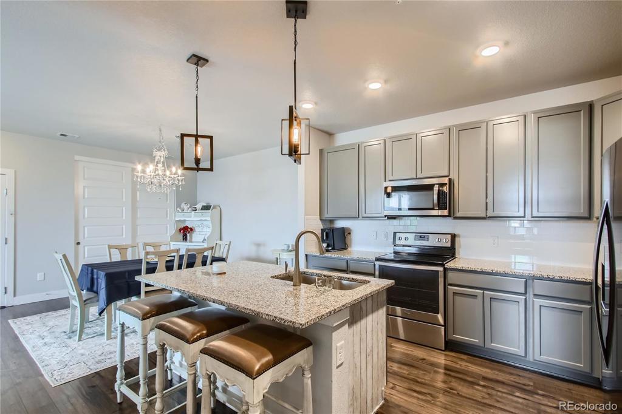
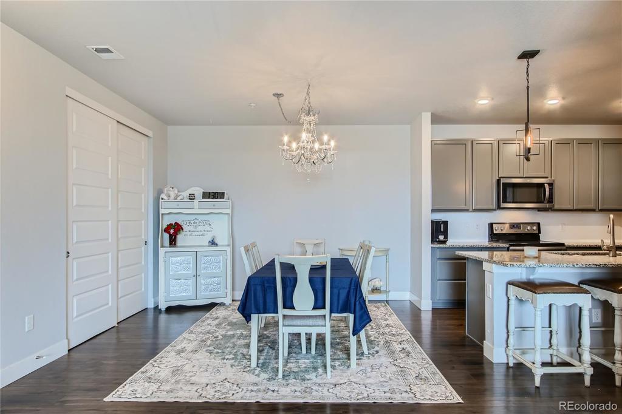
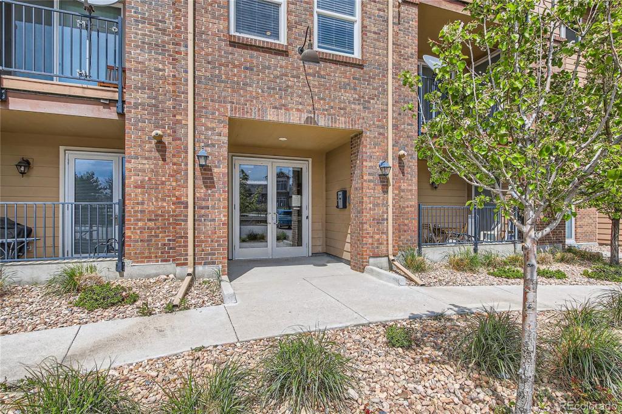
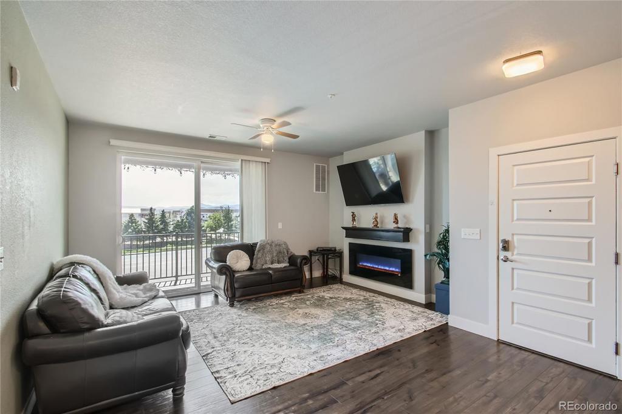
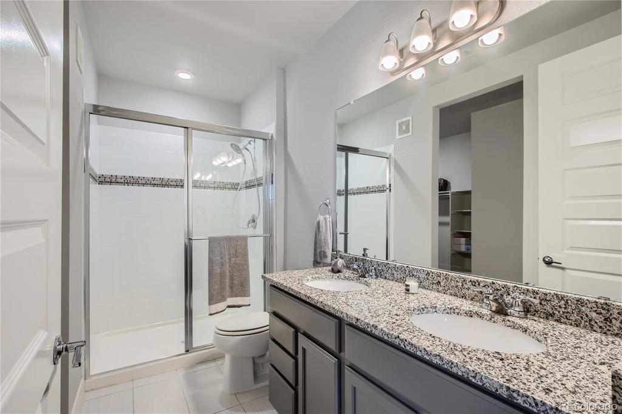
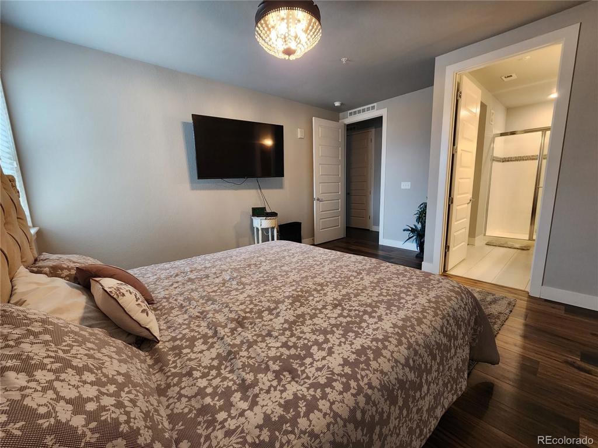
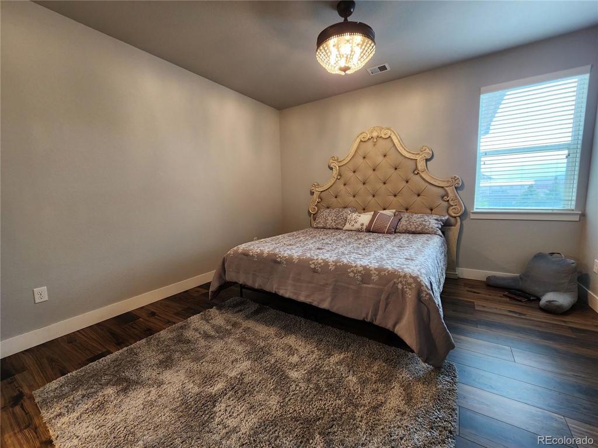
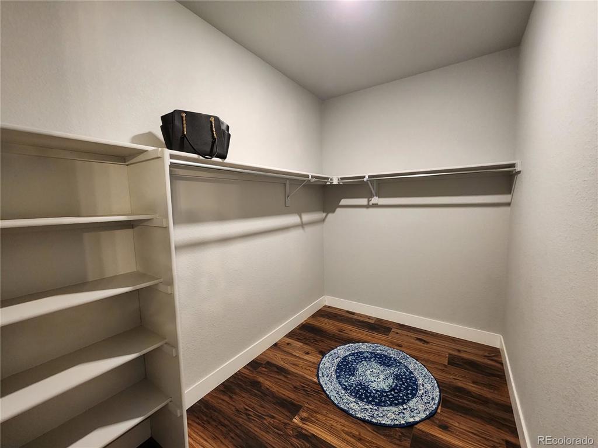
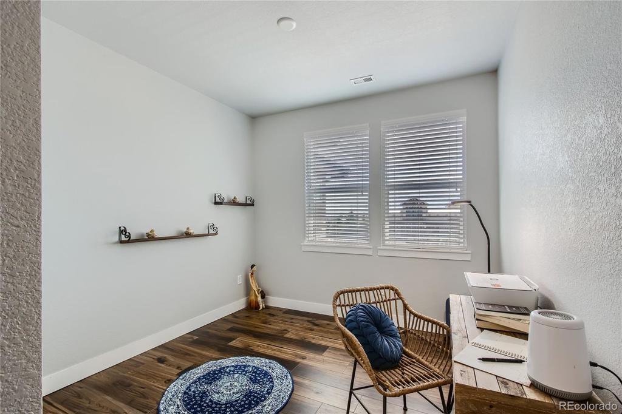
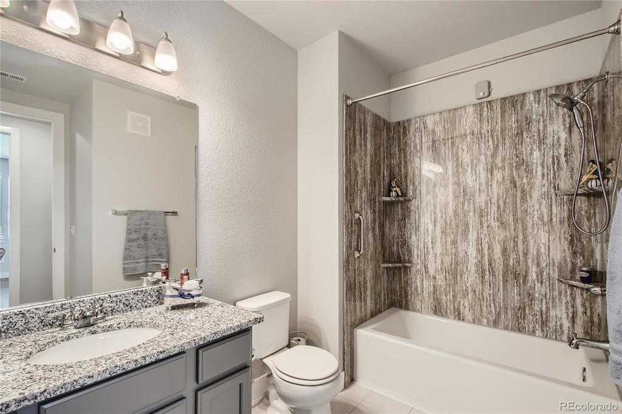
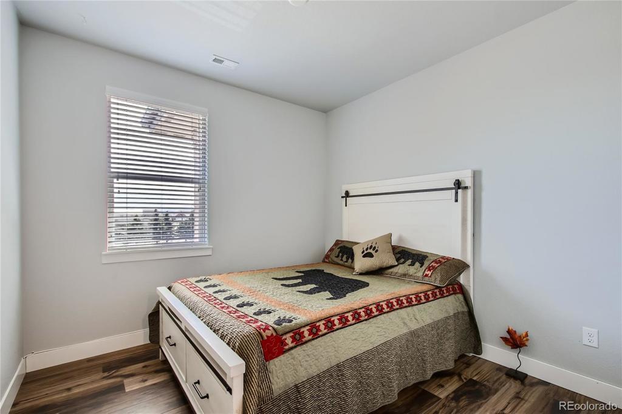
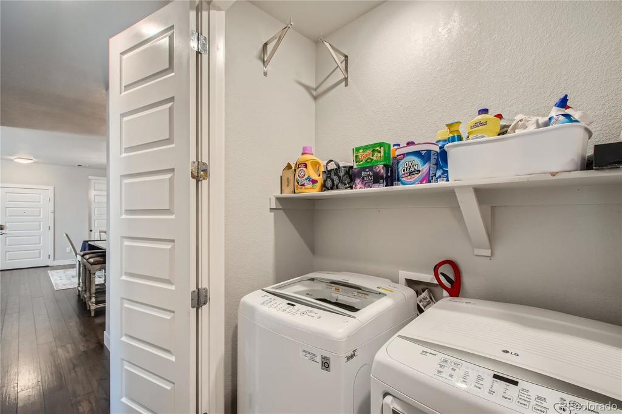
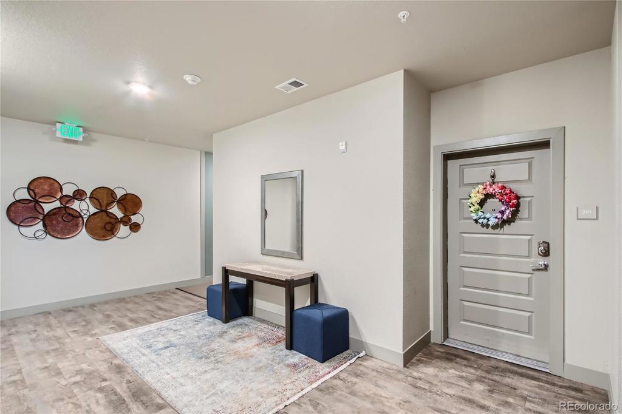
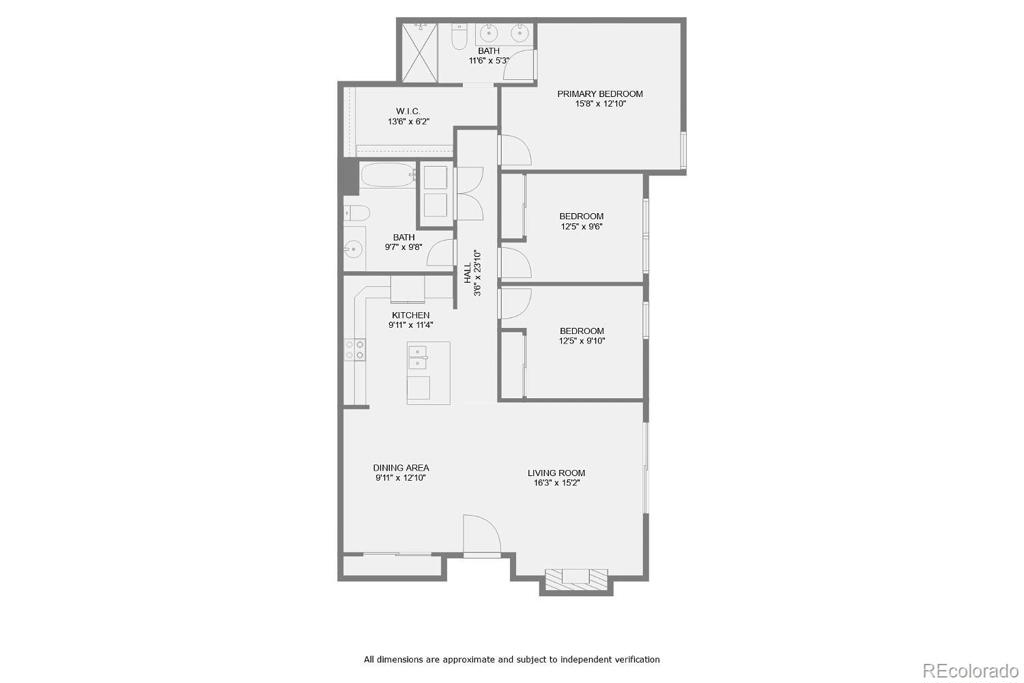
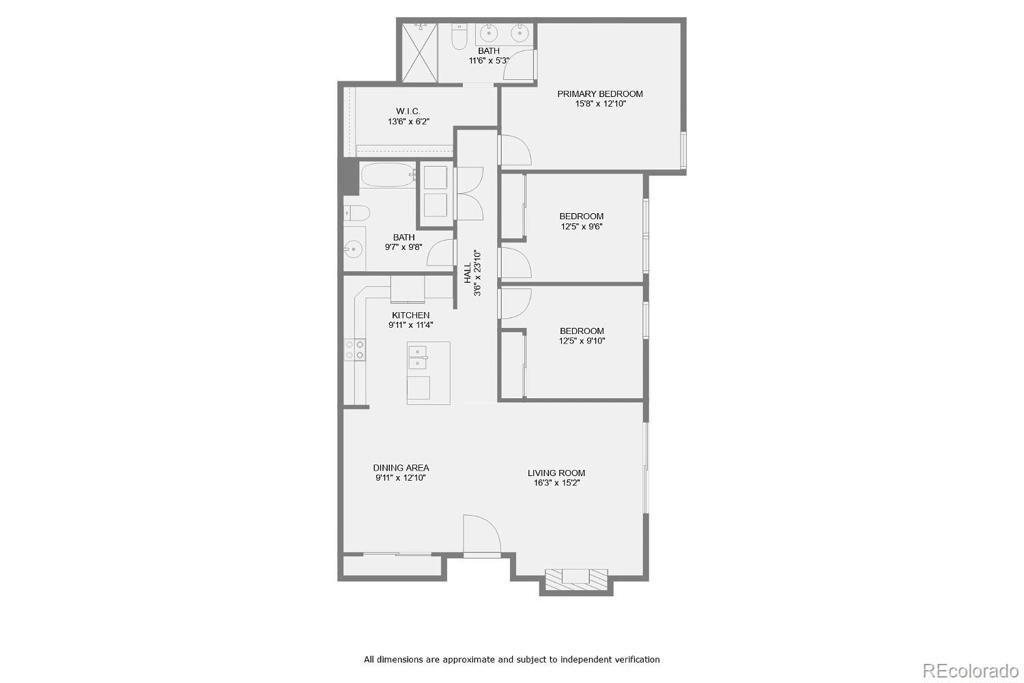


 Menu
Menu
 Schedule a Showing
Schedule a Showing

