2063 Roland Drive
Bailey, CO 80421 — Park county
Price
$775,000
Sqft
3192.00 SqFt
Baths
3
Beds
4
Description
Welcome to 2063 Roland Dr, a stunning mtn retreat nestled in the peaceful community of Bailey, CO. This spacious home boasts 3192 sqft of living space, with 4 beds and 3 baths. Situated on a 1-acre lot, this property epitomizes the beauty of Colorado's natural surroundings. Built in 2004, the home combines modern amenities with rustic charm, offering the ideal blend of comfort and character. Step inside to discover an inviting interior flooded with natural light, vaulted ceilings and tasteful finishes. The open-concept layout creates a sense of warmth, with a spacious living area perfect for gatherings and relaxation. The well-appointed kitchen features stainless steel appliances, custom maple cabinetry, soft-close drawers and an abundance of storage, making it a chef's delight. Retreat to the luxurious primary suite, complete with a private ensuite bath and deck access to enjoy soaking in the new hot tub. Venture downstairs to the lower-level walk-out, where 9' ceilings create a spacious atmosphere. Here, you'll find a cozy family room, perfect for movie nights or gathering with loved ones. Two add'l bedrooms and a bath on this level provide plenty of space for guests. This property also boasts a two-car oversized attached heated garage and a one-car detached garage, which is perfect for extra storage space. Outside, the large deck offers the perfect spot for soaking in the tranquility of the outdoors. Surrounded by towering pines and sweeping mtn vistas, the backyard provides endless opportunities for outdoor enjoyment. The new 3 rail ranch style fully fenced backyard will keep all your furry friends safe, as they romp and play. Located just a short drive from the charming town of Bailey, residents can enjoy easy access to local amenities, including shops, restaurants and recreational activities. Whether you're seeking a full-time residence or a weekend getaway, this home offers the perfect retreat to call home in the heart of Colorado's natural beauty. easy commute to Denver
Property Level and Sizes
SqFt Lot
43560.00
Lot Features
Ceiling Fan(s), Central Vacuum, High Ceilings, Jack & Jill Bathroom, Laminate Counters, Open Floorplan, Pantry, Primary Suite, Hot Tub, Vaulted Ceiling(s), Walk-In Closet(s)
Lot Size
1.00
Foundation Details
Slab
Basement
Exterior Entry, Finished, Full, Walk-Out Access
Interior Details
Interior Features
Ceiling Fan(s), Central Vacuum, High Ceilings, Jack & Jill Bathroom, Laminate Counters, Open Floorplan, Pantry, Primary Suite, Hot Tub, Vaulted Ceiling(s), Walk-In Closet(s)
Appliances
Dishwasher, Disposal, Dryer, Gas Water Heater, Humidifier, Microwave, Range Hood, Refrigerator, Self Cleaning Oven, Washer, Water Softener
Laundry Features
Laundry Closet
Electric
None
Flooring
Carpet, Tile, Vinyl, Wood
Cooling
None
Heating
Forced Air
Fireplaces Features
Basement, Living Room
Utilities
Electricity Connected, Natural Gas Connected
Exterior Details
Features
Dog Run, Private Yard, Spa/Hot Tub
Water
Well
Sewer
Septic Tank
Land Details
Road Frontage Type
Public
Road Responsibility
Public Maintained Road
Road Surface Type
Dirt, Gravel
Garage & Parking
Parking Features
220 Volts, Asphalt, Heated Garage, Insulated Garage
Exterior Construction
Roof
Composition
Construction Materials
Wood Siding
Exterior Features
Dog Run, Private Yard, Spa/Hot Tub
Window Features
Double Pane Windows, Window Coverings, Window Treatments
Security Features
Smoke Detector(s)
Builder Source
Public Records
Financial Details
Previous Year Tax
3131.00
Year Tax
2023
Primary HOA Fees
0.00
Location
Schools
Elementary School
Deer Creek
Middle School
Fitzsimmons
High School
Platte Canyon
Walk Score®
Contact me about this property
Mary Ann Hinrichsen
RE/MAX Professionals
6020 Greenwood Plaza Boulevard
Greenwood Village, CO 80111, USA
6020 Greenwood Plaza Boulevard
Greenwood Village, CO 80111, USA
- Invitation Code: new-today
- maryann@maryannhinrichsen.com
- https://MaryannRealty.com
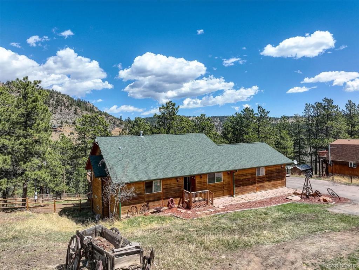
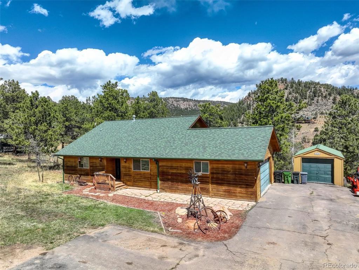
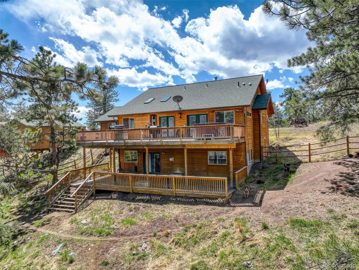
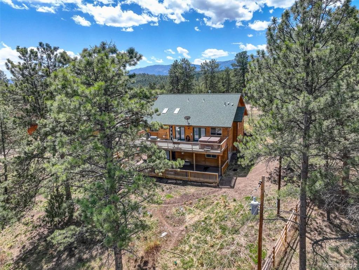
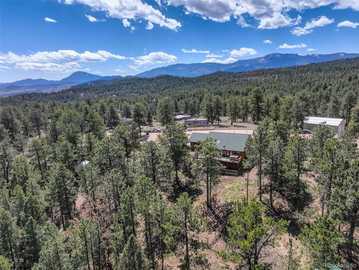
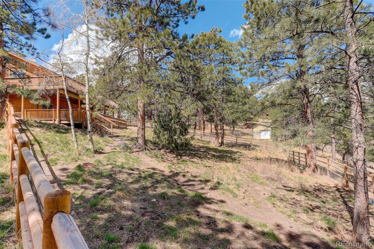
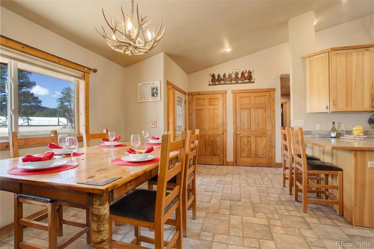
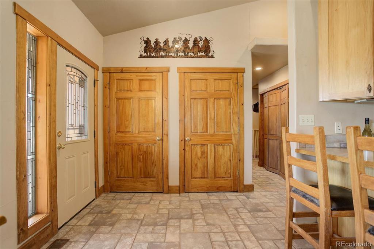
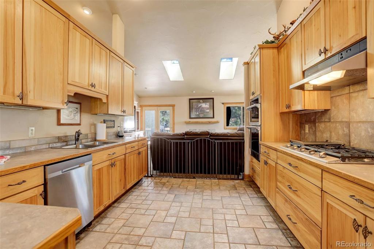
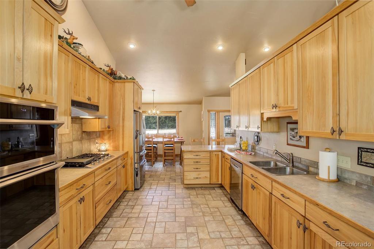
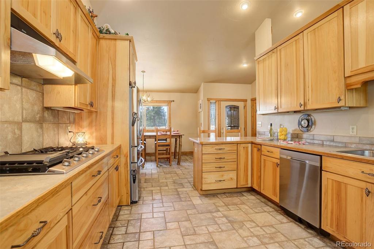
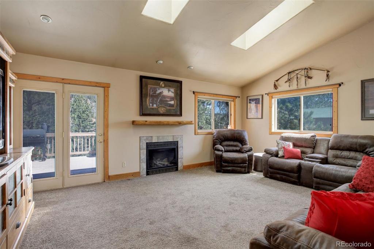
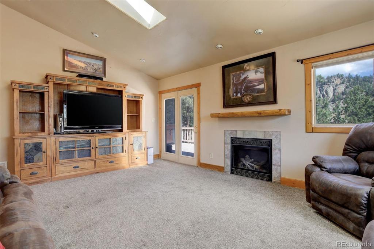
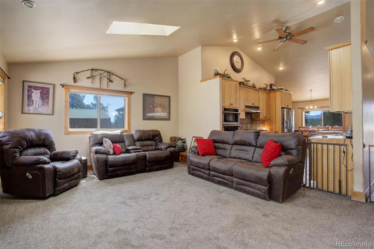
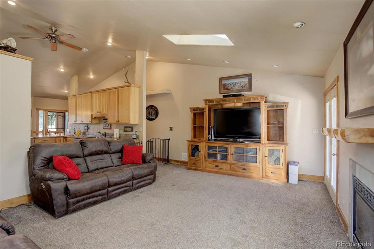
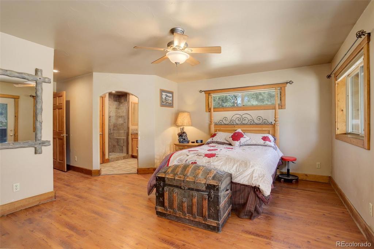
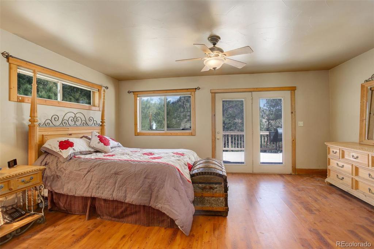
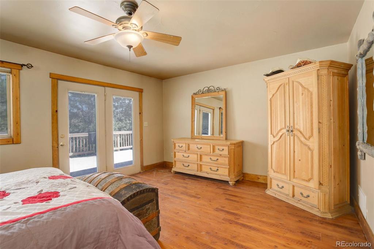
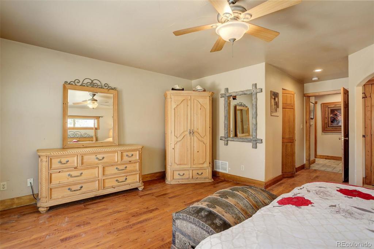
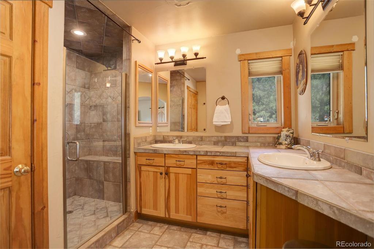
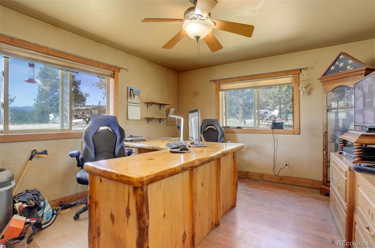
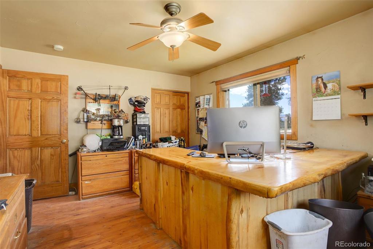
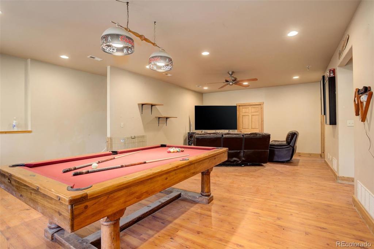
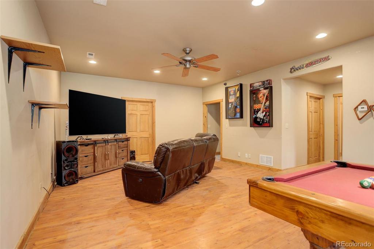
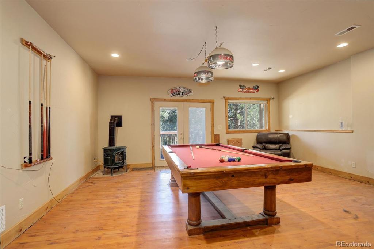
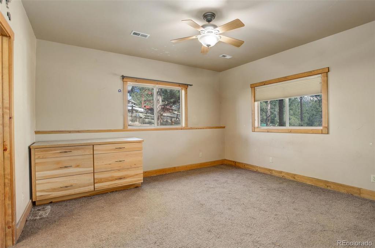
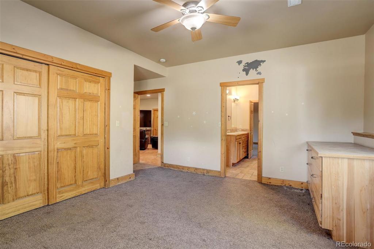
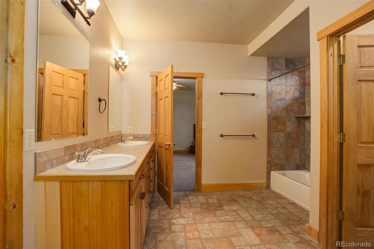
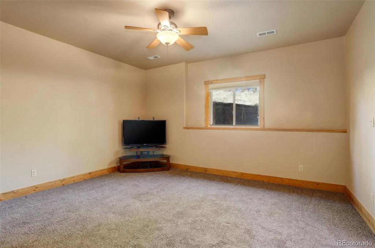
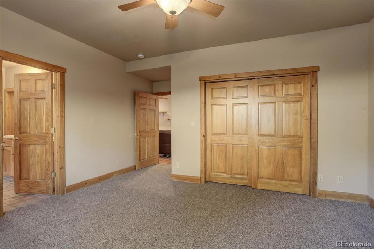
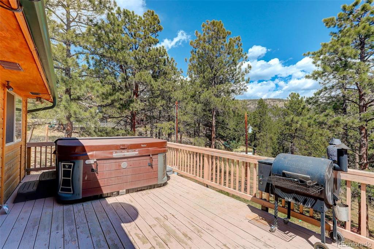
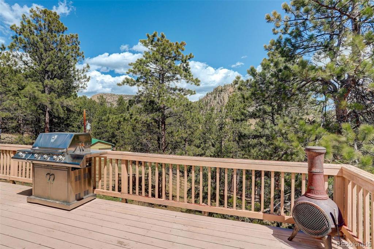
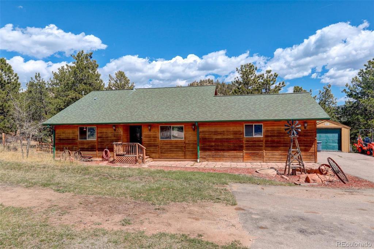
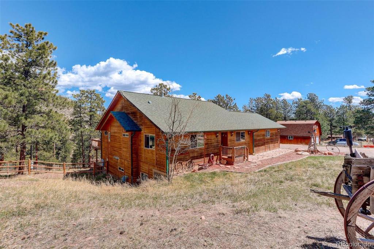
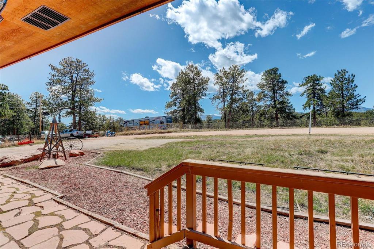
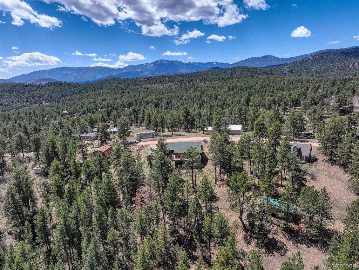
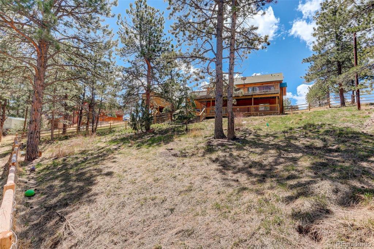


 Menu
Menu
 Schedule a Showing
Schedule a Showing

