683 Bishop Pine Way
Castle Rock, CO 80104 — Douglas county
Price
$425,000
Sqft
2593.00 SqFt
Baths
3
Beds
3
Description
Come make this 3 bedroom 3 bath townhome yours. Located in Founders Village, this well kept home boasts, new durable wood look vinyl flooring on main floor, new carpet upstairs, new kitchen appliances, new hot water heater, a just finished basement, new roof and redone stucco on the exterior. The upper level has a loft overlooking the main level that is perfect for an office space, 2 bedrooms and 2 full baths including an owner's suite with vaulted ceilings, French doors to a Juliet balcony, large walk-in closet and a 5 piece bathroom with a glassed-in shower and a large soaker tub. The main floor is spacious and bright with a long entry, two story vaulted ceiling, living room with a gas fireplace and slider to your back patio. Move through to the dining room, then into the kitchen with granite counters, tile floors, lots of cabinet space and new appliances. Off the kitchen you will find a half bath and a laundry room that leads to the direct access 2 car garage. Finally, downstairs, a newly finished, permitted basement with a great room that would make a great play or media room, a bedroom with a walk-in closet, plenty of storage and still has room from growth to add a bathroom. The community HOA includes a clubhouse and pool.
Property Level and Sizes
SqFt Lot
2091.00
Lot Features
Ceiling Fan(s), Five Piece Bath, Granite Counters, High Ceilings, High Speed Internet, Smoke Free
Lot Size
0.05
Foundation Details
Slab
Basement
Bath/Stubbed,Finished,Full
Base Ceiling Height
8ft
Common Walls
2+ Common Walls
Interior Details
Interior Features
Ceiling Fan(s), Five Piece Bath, Granite Counters, High Ceilings, High Speed Internet, Smoke Free
Appliances
Cooktop, Gas Water Heater, Microwave, Oven, Refrigerator
Laundry Features
In Unit
Electric
Central Air
Flooring
Carpet, Tile, Vinyl
Cooling
Central Air
Heating
Forced Air
Fireplaces Features
Gas, Living Room
Exterior Details
Features
Balcony
Patio Porch Features
Front Porch,Patio
Sewer
Public Sewer
Land Details
PPA
8500000.00
Garage & Parking
Parking Spaces
1
Parking Features
Concrete, Dry Walled, Oversized
Exterior Construction
Roof
Composition
Construction Materials
Brick, Stucco
Architectural Style
Traditional
Exterior Features
Balcony
Security Features
Carbon Monoxide Detector(s),Smoke Detector(s)
Builder Source
Public Records
Financial Details
PSF Total
$163.90
PSF Finished
$208.74
PSF Above Grade
$247.67
Previous Year Tax
3718.00
Year Tax
2020
Primary HOA Management Type
Professionally Managed
Primary HOA Name
The Enclave
Primary HOA Phone
866-473-2573
Primary HOA Website
www.Realmanage.com
Primary HOA Amenities
Clubhouse,Pool
Primary HOA Fees Included
Insurance, Maintenance Grounds, Maintenance Structure, Recycling, Snow Removal, Trash
Primary HOA Fees
180.00
Primary HOA Fees Frequency
Monthly
Primary HOA Fees Total Annual
2360.00
Location
Schools
Elementary School
Rock Ridge
Middle School
Mesa
High School
Douglas County
Walk Score®
Contact me about this property
Mary Ann Hinrichsen
RE/MAX Professionals
6020 Greenwood Plaza Boulevard
Greenwood Village, CO 80111, USA
6020 Greenwood Plaza Boulevard
Greenwood Village, CO 80111, USA
- Invitation Code: new-today
- maryann@maryannhinrichsen.com
- https://MaryannRealty.com
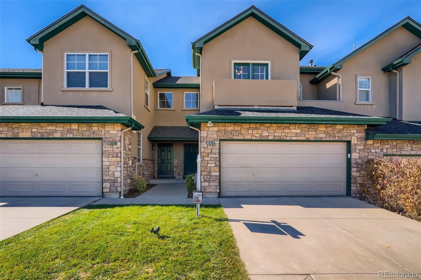
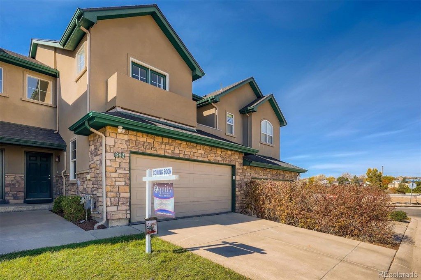
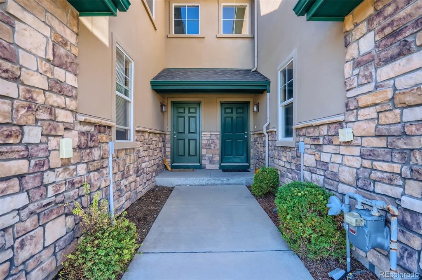
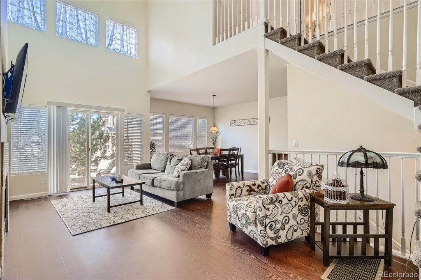
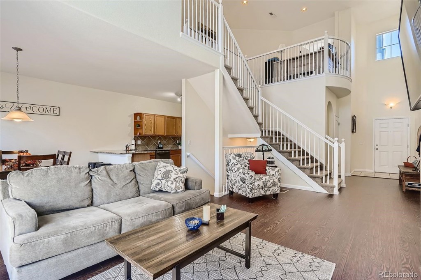
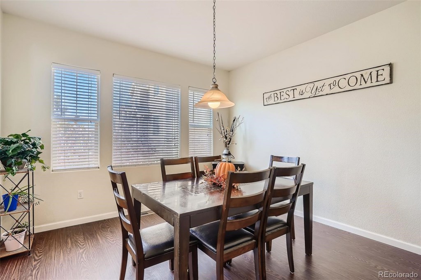
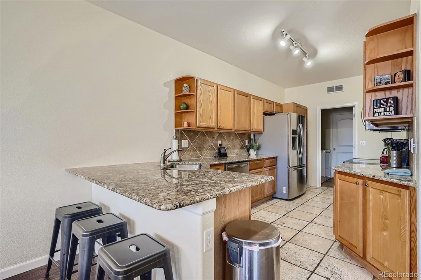
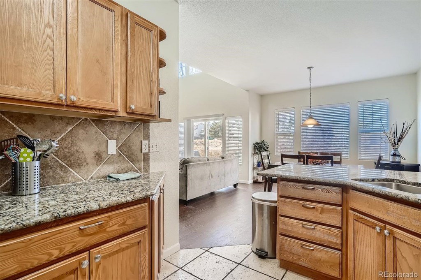
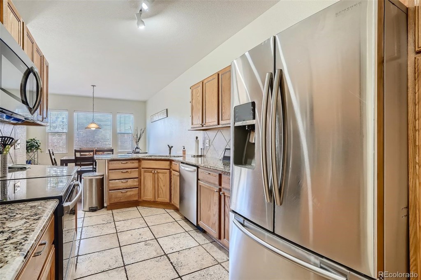
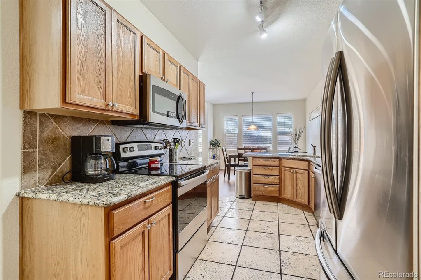
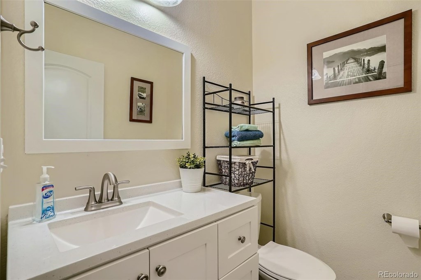
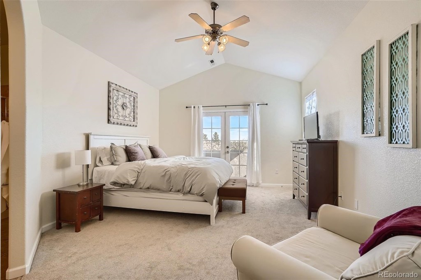
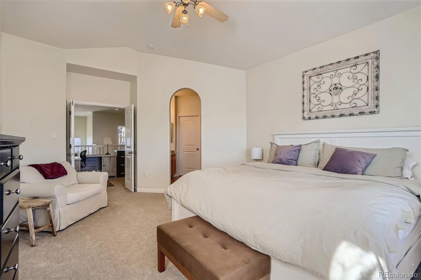
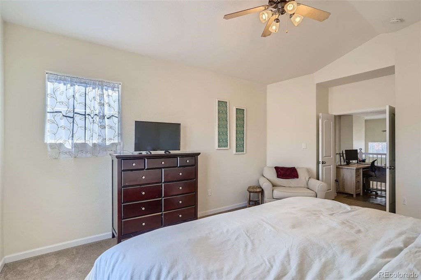
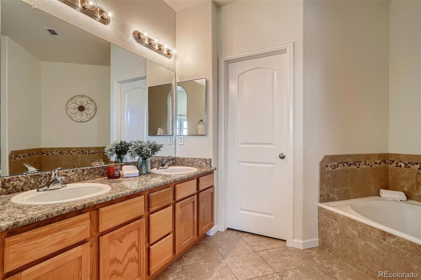
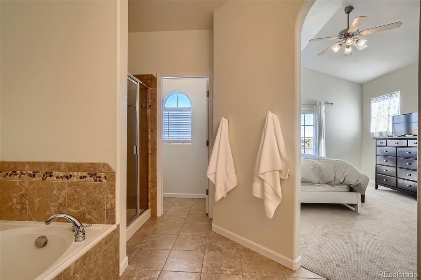
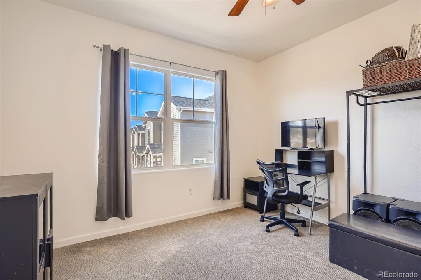
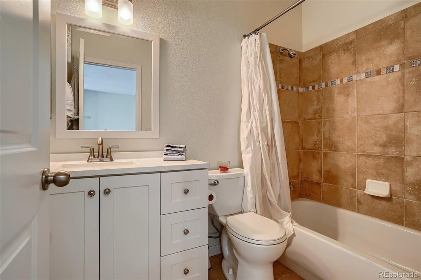
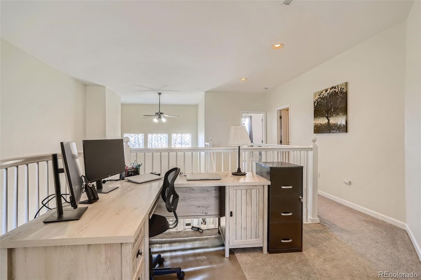
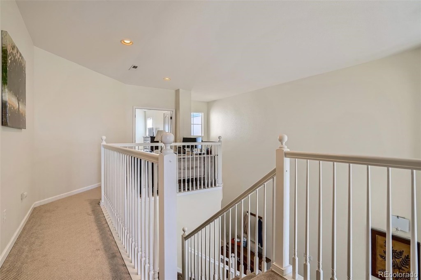
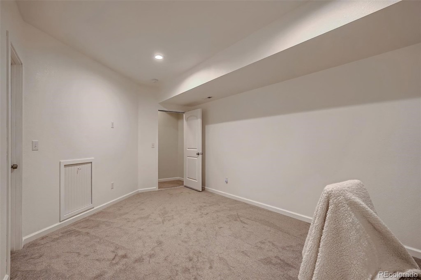
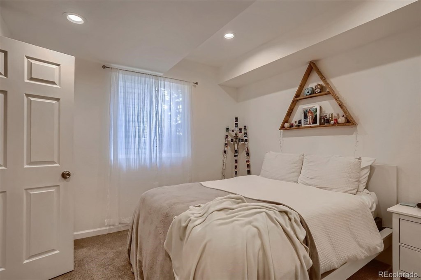
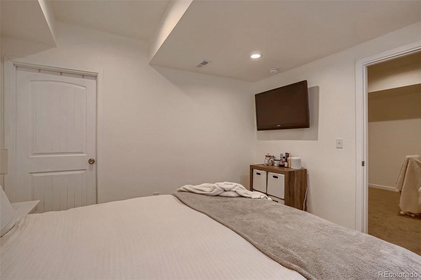
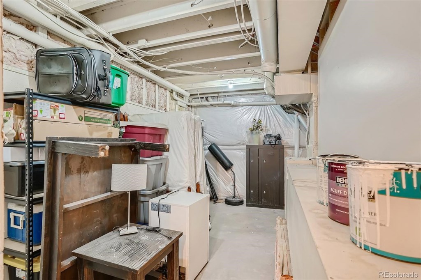
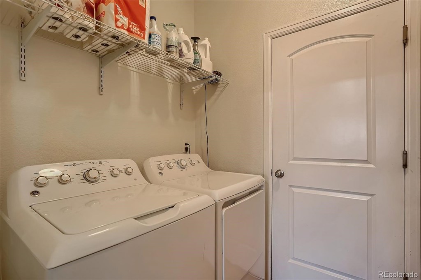
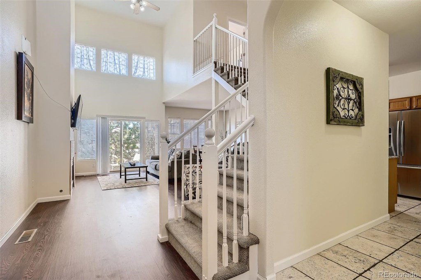
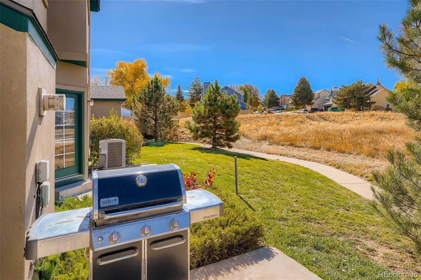
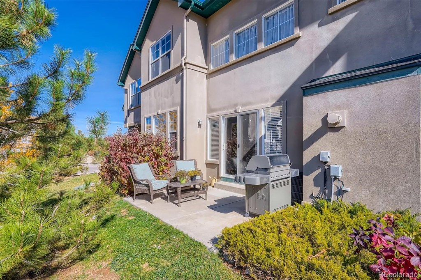
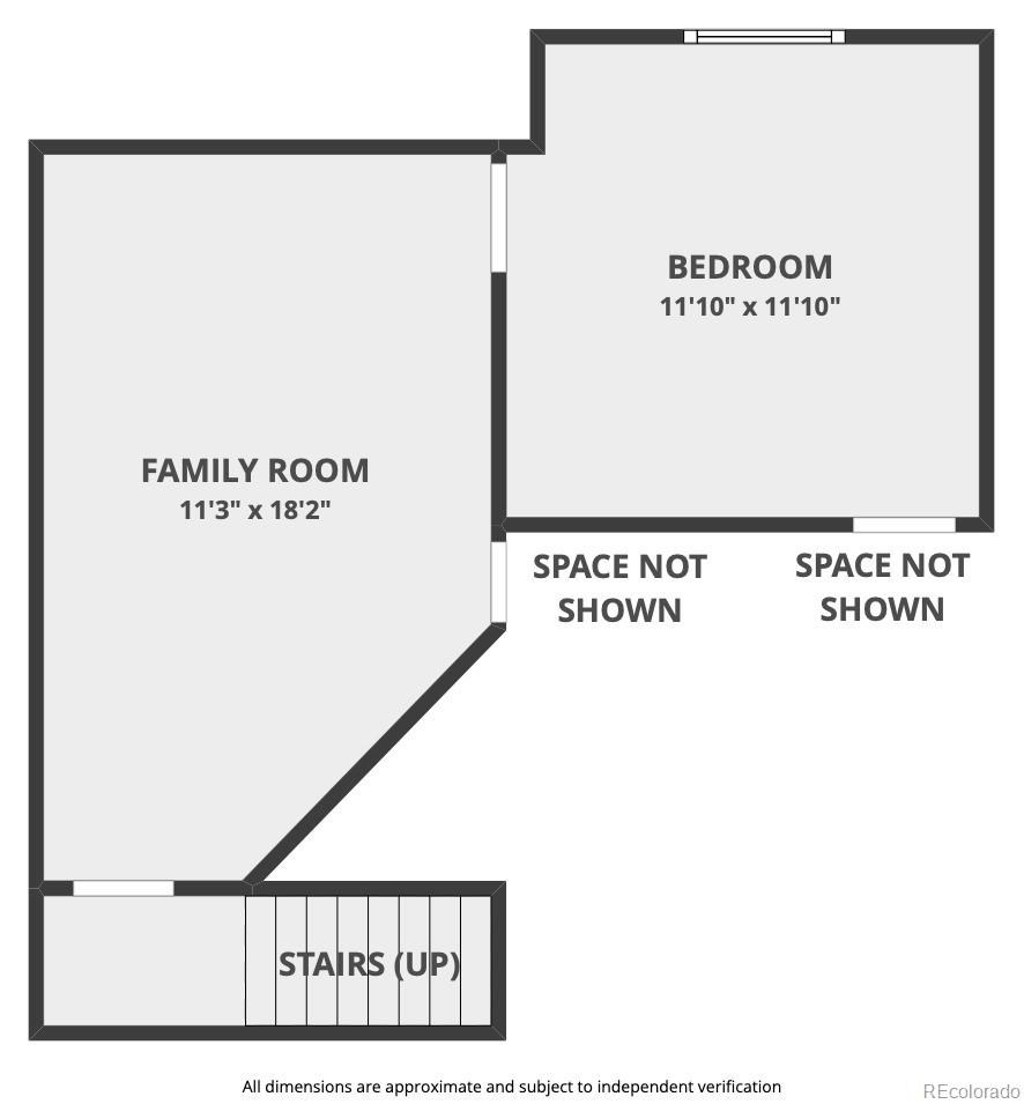
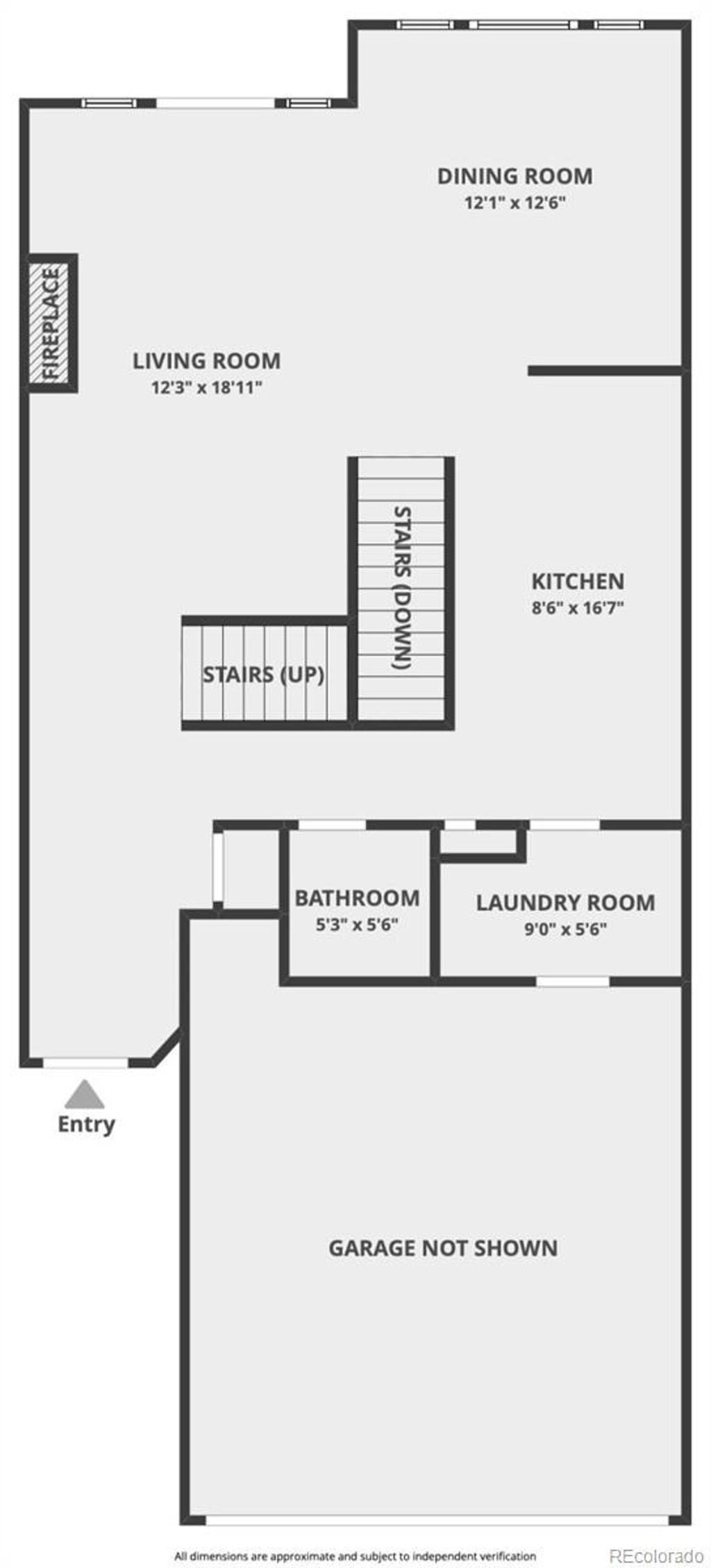
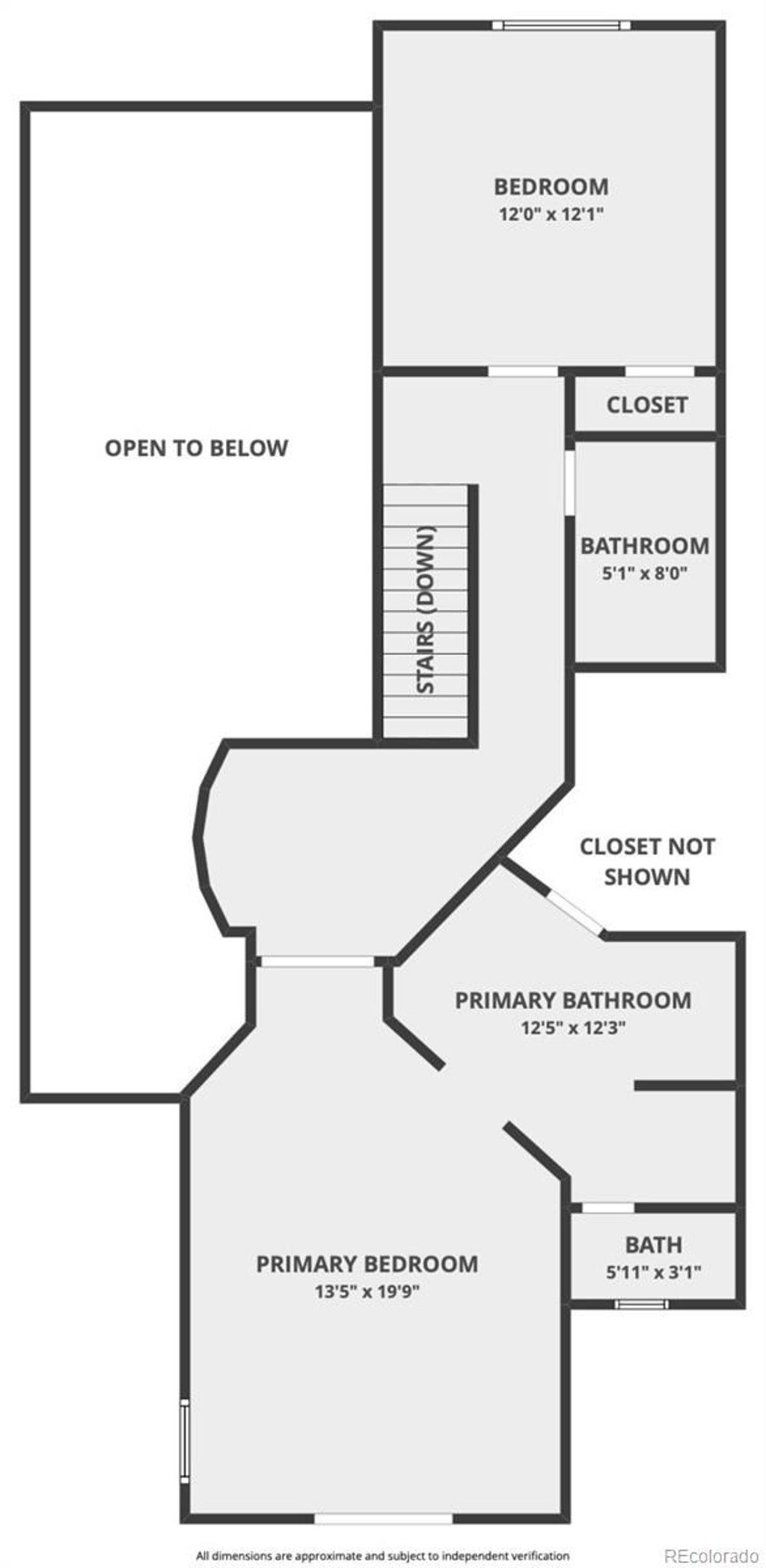


 Menu
Menu
 Schedule a Showing
Schedule a Showing

