3412 First Light Drive
Castle Rock, CO 80109 — Douglas county
Price
$684,900
Sqft
3140.00 SqFt
Baths
3
Beds
4
Description
Welcome to your dream home in The Meadows neighborhood of Castle Rock! This recently updated 4-bedroom, 3-bath ranch style home combines contemporary elegance with comfortable living.
Step inside to discover stunning new floors and fresh paint throughout, creating a bright and inviting atmosphere. The open floor plan is perfect for entertaining, while the oversized 3-car garage ensures ample parking and storage space.
The heart of the home lies in the modern kitchen, featuring cherry wood cabinets with upgraded pull-out shelves, granite countertops, and modern appliances with a gas cooktop. Vaulted ceilings and large windows flood the main floor with natural light for friends and family.
Another amazing feature of this home is the large finished great room in the basement, offering endless possibilities for a private gym, home theater, or whatever your heart desires.
Situated on an oversized corner lot, this home also boasts proximity to the Ridgeline Open Space trailhead, multiple community pools, parks, and the Castle Rock Outlet Mall.
Don't miss your chance to settle into this welcoming community with highly-rated schools and convenient access to outdoor activities and modern conveniences. Castle Rock is well known for its outdoor recreation including the Castlewood Canyon State Park, Miller Activity Complex, Phillip S. Miller Park, Ubergrippen Indoor Climbing Crag, Rock Park Loop Trail, and much more. The concrete shingles will lower insurance rates and are resistant to hail damage.
Schedule your showing today!
Property Level and Sizes
SqFt Lot
7448.00
Lot Features
Built-in Features, Ceiling Fan(s), Five Piece Bath, Granite Counters, High Ceilings, High Speed Internet, Kitchen Island, Open Floorplan, Primary Suite, Smoke Free, Vaulted Ceiling(s), Walk-In Closet(s), Wired for Data
Lot Size
0.17
Foundation Details
Concrete Perimeter
Basement
Full
Interior Details
Interior Features
Built-in Features, Ceiling Fan(s), Five Piece Bath, Granite Counters, High Ceilings, High Speed Internet, Kitchen Island, Open Floorplan, Primary Suite, Smoke Free, Vaulted Ceiling(s), Walk-In Closet(s), Wired for Data
Appliances
Dishwasher, Disposal, Gas Water Heater, Microwave, Range, Refrigerator
Laundry Features
In Unit
Electric
Central Air
Flooring
Carpet, Tile, Vinyl
Cooling
Central Air
Heating
Forced Air
Utilities
Cable Available, Electricity Connected, Internet Access (Wired), Natural Gas Connected, Phone Available
Exterior Details
Features
Lighting, Private Yard, Rain Gutters
Water
Public
Sewer
Public Sewer
Land Details
Road Frontage Type
Public
Road Responsibility
Public Maintained Road
Road Surface Type
Paved
Garage & Parking
Parking Features
Concrete, Dry Walled
Exterior Construction
Roof
Cement Shake, Concrete
Construction Materials
Frame
Exterior Features
Lighting, Private Yard, Rain Gutters
Window Features
Double Pane Windows, Window Coverings
Builder Name 1
Oakwood Homes, LLC
Builder Source
Public Records
Financial Details
Previous Year Tax
4554.00
Year Tax
2023
Primary HOA Name
The Meadows Neighborhood Company (MNC)
Primary HOA Phone
303-420-4433
Primary HOA Amenities
Clubhouse, Park, Playground, Pool, Trail(s)
Primary HOA Fees Included
Maintenance Grounds, Recycling, Road Maintenance, Trash
Primary HOA Fees
235.00
Primary HOA Fees Frequency
Quarterly
Location
Schools
Elementary School
Clear Sky
Middle School
Castle Rock
High School
Castle View
Walk Score®
Contact me about this property
Mary Ann Hinrichsen
RE/MAX Professionals
6020 Greenwood Plaza Boulevard
Greenwood Village, CO 80111, USA
6020 Greenwood Plaza Boulevard
Greenwood Village, CO 80111, USA
- Invitation Code: new-today
- maryann@maryannhinrichsen.com
- https://MaryannRealty.com
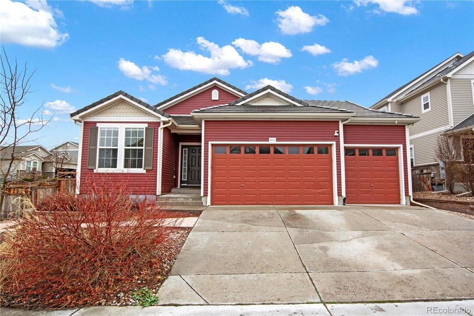
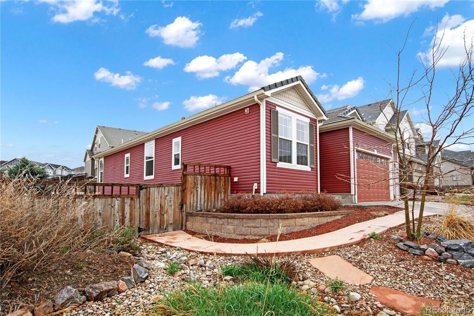
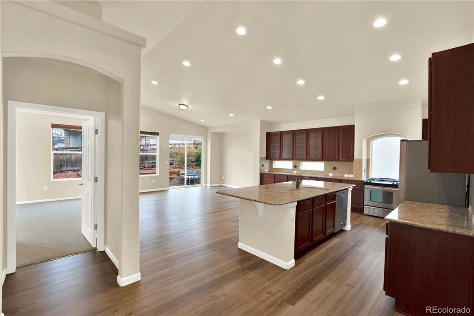
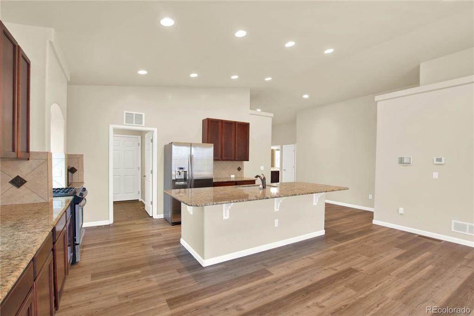
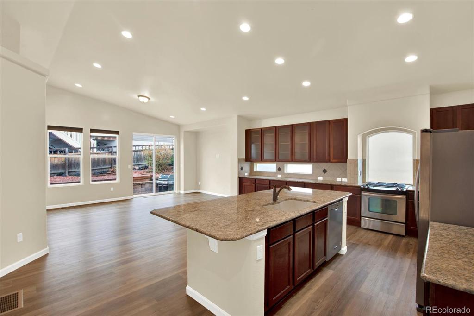
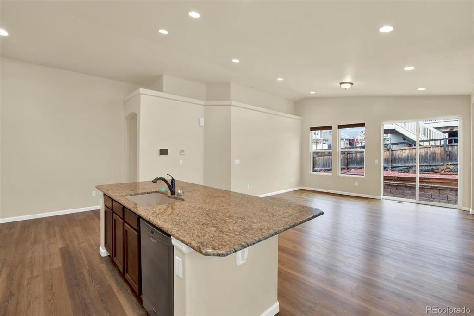
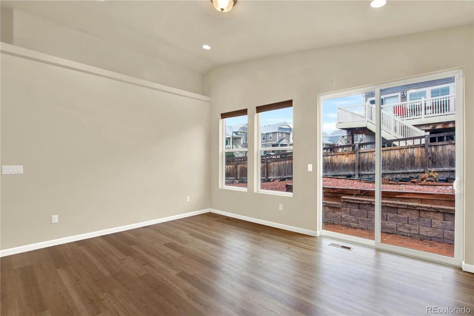
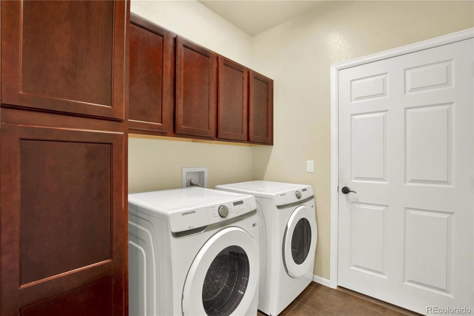
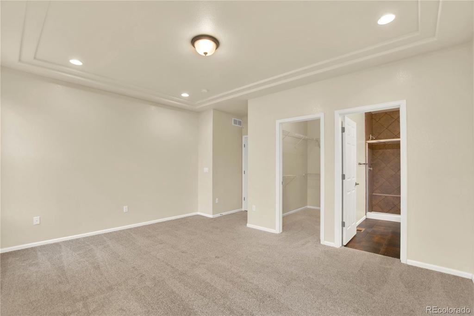
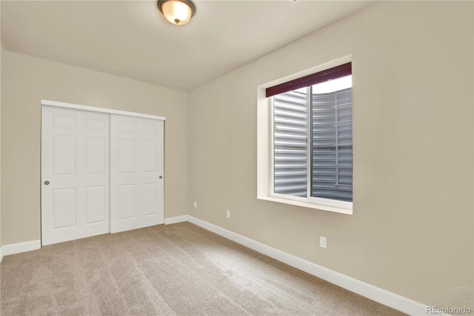
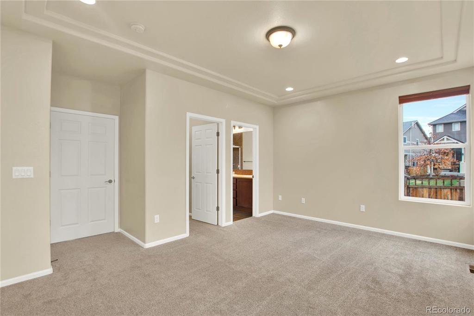
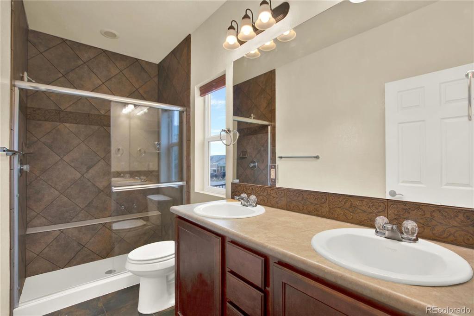
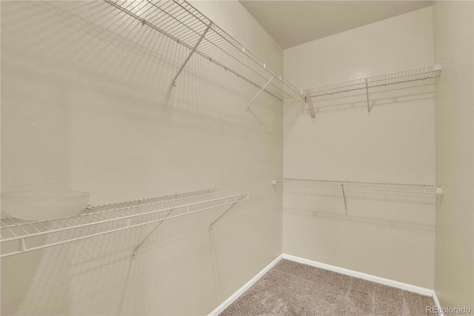
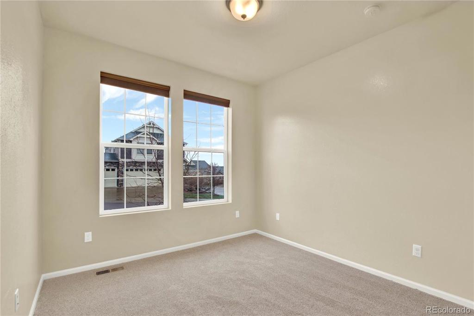
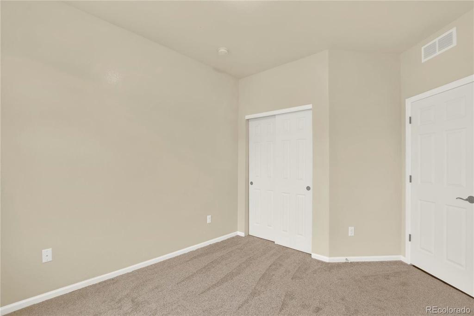
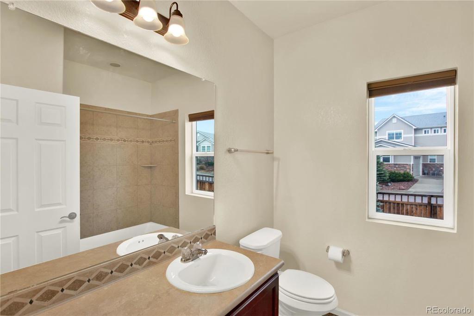
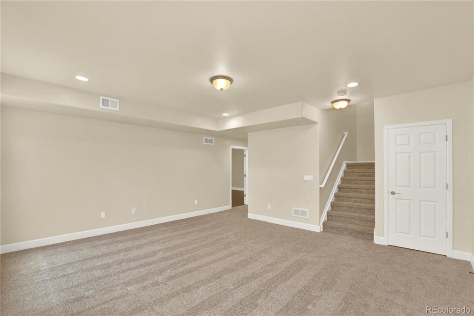
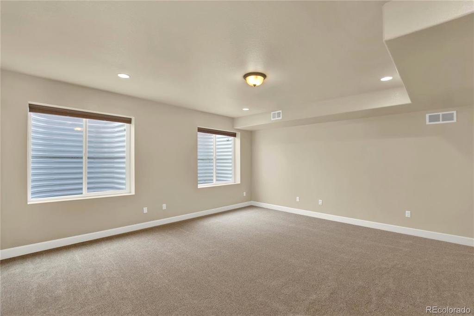
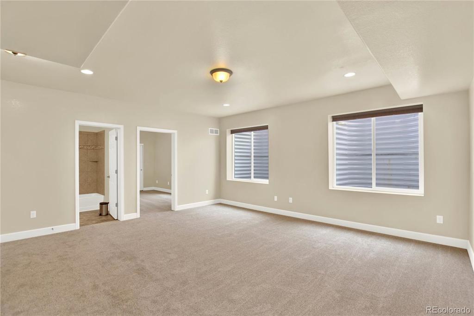
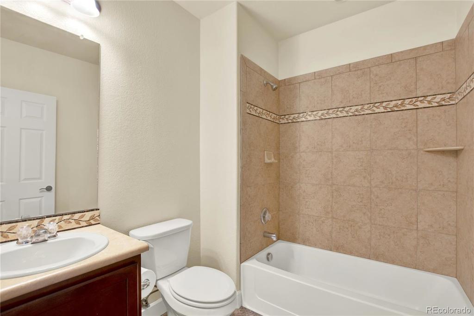
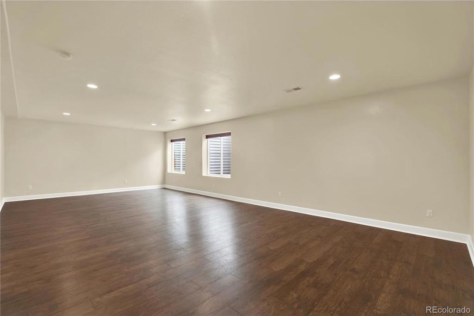
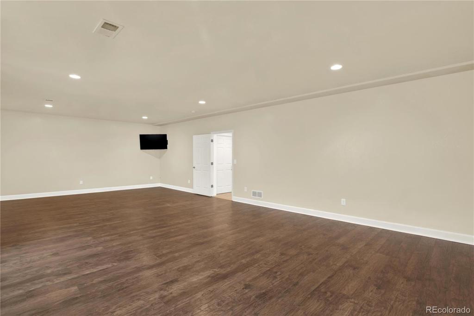
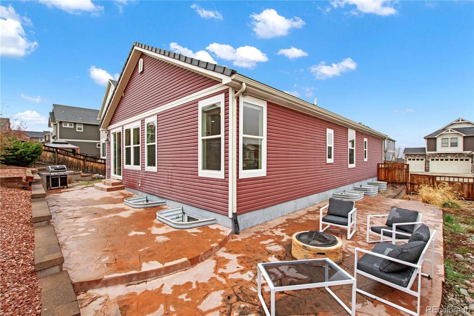
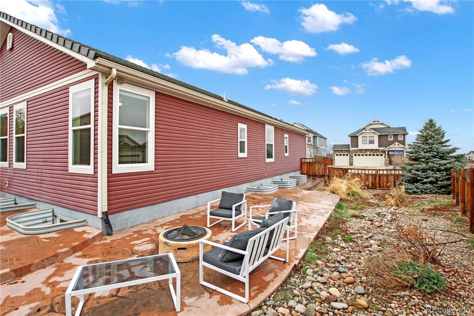


 Menu
Menu
 Schedule a Showing
Schedule a Showing

