1700 Bassett Street #411
Denver, CO 80202 — Denver county
Price
$1,050,000
Sqft
1361.00 SqFt
Baths
2
Beds
2
Description
Best location, close enough and far enough. Close enough to downtown to walk everywhere, yet far enough away to enjoy the quiet of the park and Platte River. Steps from Union Station, the Highlands, Millennium Bridge, Platte River and Commons Park. This great two bedroom condo has extraordinary park and mountain views and all of the amenities that the Glass House provides. This building is a true community on its own with many gathering spots, a rooftop pool with fire pit area and outdoor kitchen, a fully loaded gym, completely secure underground parking, storage, bike storage, media space, party room and the best security features you could ask for. The Glass House is a completely secure building with fob access for residents and a staffed lobby reception desk. In addition to these common spaces and luxury amenities, this condo is one of the larger two bedrooms with a great layout. The floor plan allows you to take advantage of the incredible views from all areas of the unit. This is such a functional plan with a primary suite tucked away from your entertainment spaces, and a grand space for entertaining with those incomparable views. Within walking distance to light rail, many restaurants and bars, shopping, concert venues and of course parks, biking and running paths. The tenant has over a year left on their lease, but will entertain moving early if you're not an investor that wants a turnkey rental.
Property Level and Sizes
SqFt Lot
0.00
Lot Features
Built-in Features, Ceiling Fan(s), Elevator, Entrance Foyer, Granite Counters, High Ceilings, High Speed Internet, Kitchen Island, No Stairs, Open Floorplan, Primary Suite, Smoke Free, Walk-In Closet(s)
Foundation Details
Structural
Common Walls
2+ Common Walls
Interior Details
Interior Features
Built-in Features, Ceiling Fan(s), Elevator, Entrance Foyer, Granite Counters, High Ceilings, High Speed Internet, Kitchen Island, No Stairs, Open Floorplan, Primary Suite, Smoke Free, Walk-In Closet(s)
Appliances
Dishwasher, Disposal, Dryer, Electric Water Heater, Microwave, Oven, Range, Range Hood, Refrigerator, Self Cleaning Oven, Washer
Laundry Features
In Unit, Laundry Closet
Electric
Central Air
Flooring
Wood
Cooling
Central Air
Heating
Forced Air, Heat Pump, Hot Water
Utilities
Electricity Connected, Internet Access (Wired), Natural Gas Not Available
Exterior Details
Features
Balcony
Lot View
City, Mountain(s)
Water
Public
Sewer
Public Sewer
Land Details
Road Frontage Type
Public
Road Responsibility
Public Maintained Road
Road Surface Type
Paved
Garage & Parking
Parking Features
Heated Garage
Exterior Construction
Roof
Membrane
Construction Materials
Brick, Concrete, Steel
Exterior Features
Balcony
Window Features
Double Pane Windows, Window Coverings
Security Features
24 Hour Security, Carbon Monoxide Detector(s), Key Card Entry, Secured Garage/Parking, Security Entrance, Smoke Detector(s), Water Leak/Flood Alarm
Builder Name 1
East West Partners
Builder Source
Builder
Financial Details
Previous Year Tax
4262.00
Year Tax
2022
Primary HOA Name
Glass House Association
Primary HOA Phone
720-904-6904
Primary HOA Amenities
Clubhouse, Concierge, Elevator(s), Fitness Center, Front Desk, On Site Management, Parking, Pool, Security, Storage
Primary HOA Fees Included
Reserves, Insurance, Maintenance Grounds, Maintenance Structure, On-Site Check In, Recycling, Security, Snow Removal, Trash
Primary HOA Fees
951.40
Primary HOA Fees Frequency
Monthly
Location
Schools
Elementary School
Greenlee
Middle School
KIPP Sunshine Peak Academy
High School
West Leadership
Walk Score®
Contact me about this property
Mary Ann Hinrichsen
RE/MAX Professionals
6020 Greenwood Plaza Boulevard
Greenwood Village, CO 80111, USA
6020 Greenwood Plaza Boulevard
Greenwood Village, CO 80111, USA
- Invitation Code: new-today
- maryann@maryannhinrichsen.com
- https://MaryannRealty.com
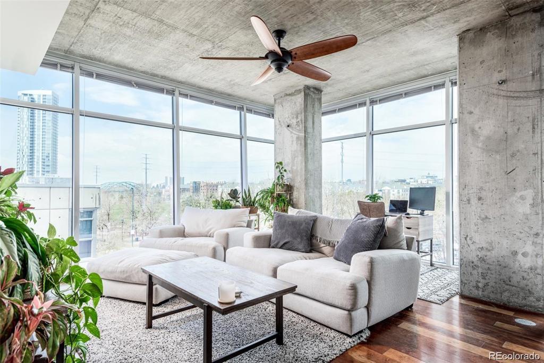
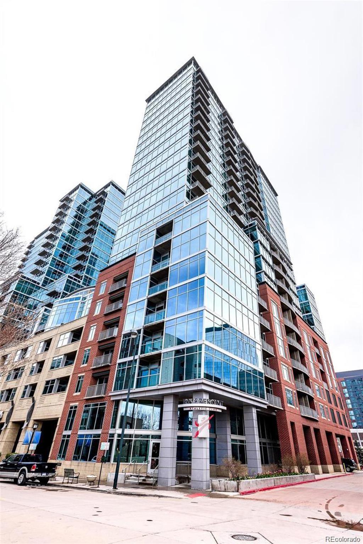
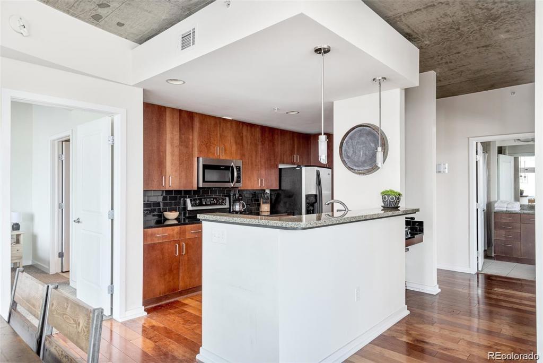
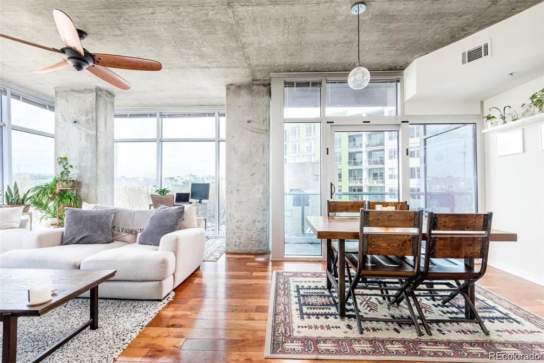
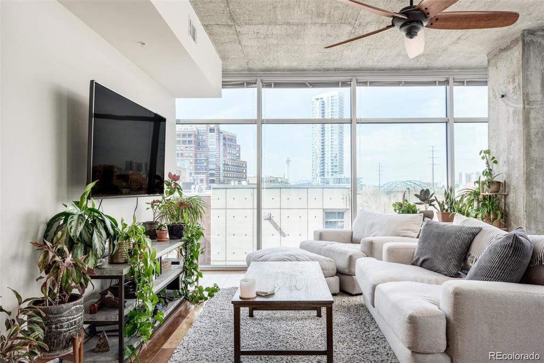
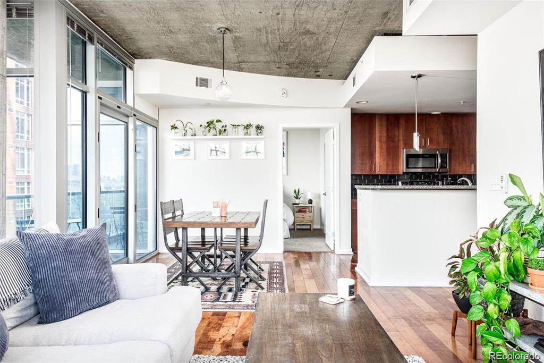
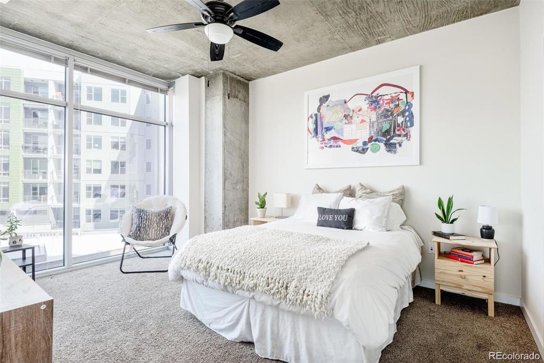
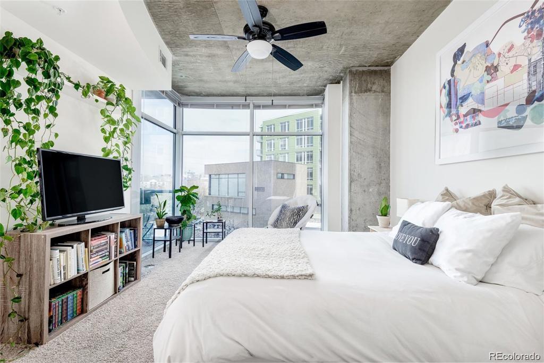
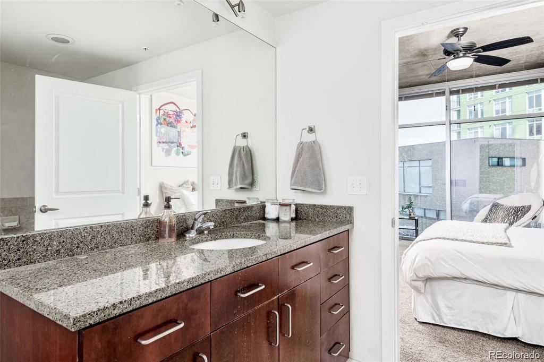
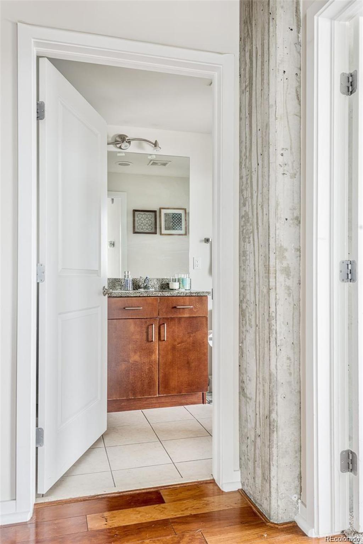
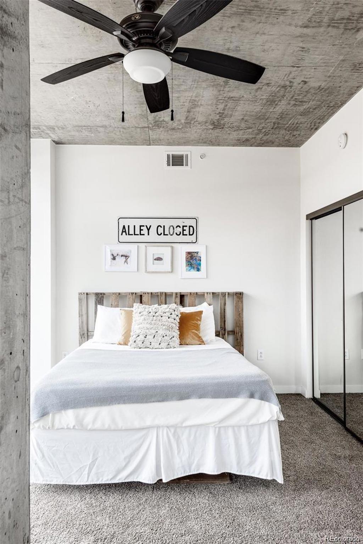
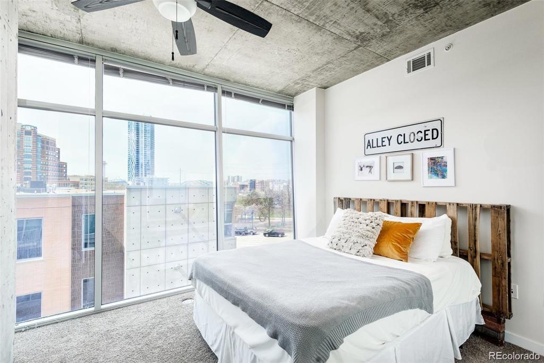
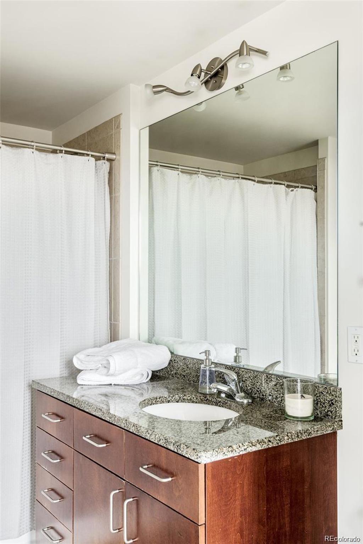
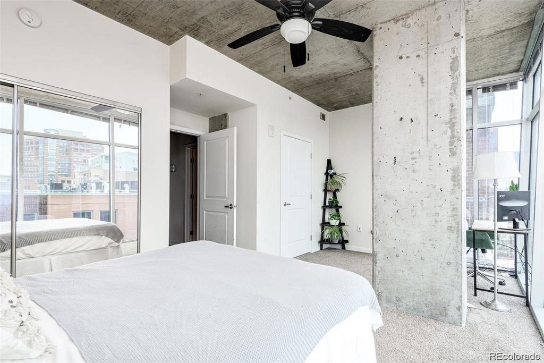
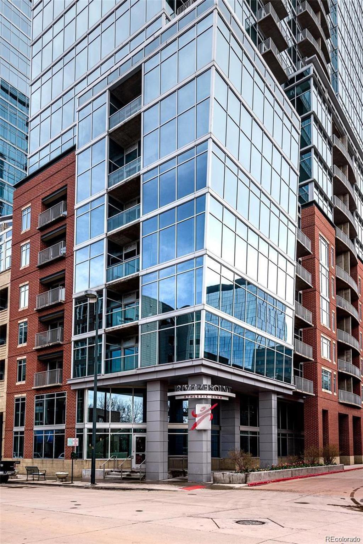
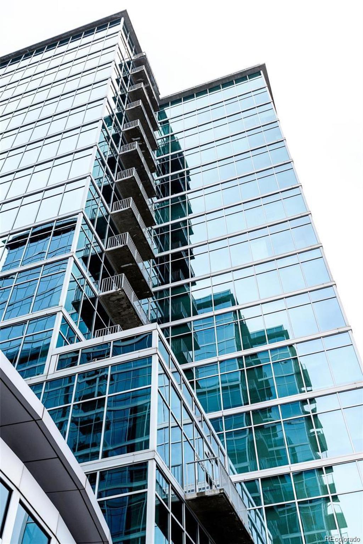
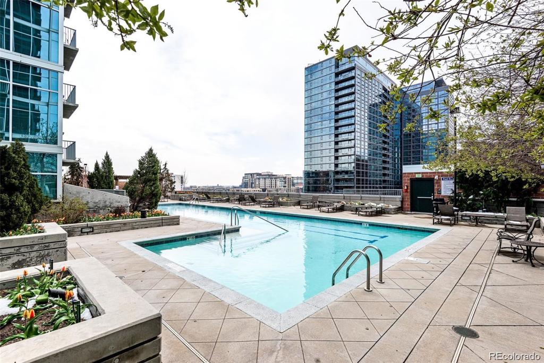
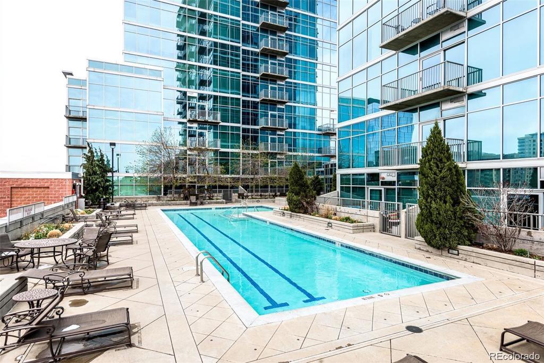
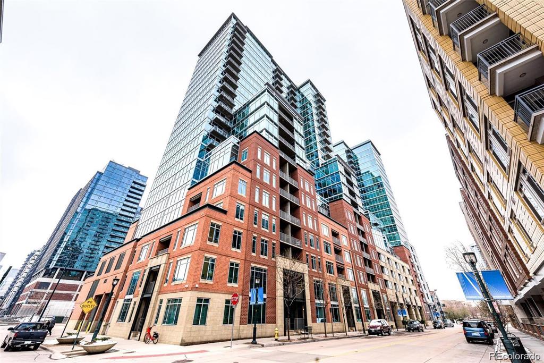


 Menu
Menu
 Schedule a Showing
Schedule a Showing

