9531 Sand Hill Court
Highlands Ranch, CO 80126 — Douglas county
Price
$875,000
Sqft
6660.00 SqFt
Baths
3
Beds
4
Description
This beautiful former model home is bright, open, and inviting! Ideally situated on a large lot at the center of the cul de sac. The thoughtful design of this house addresses a wide range of "most wished for" structural elements including abundant natural light, high ceilings, great storage, large kitchen with island, office, loft and and so much more. At 6,660 SF total with the 2,220 SF unfinished basement you'll find ample space to incorporate anything else your heart desires PLUS the Seller is offering up to a $10,000 flooring allowance to further make the space your own. The main floor is an entertainers dream - a spacious kitchen surrounded by several seating and dining areas, 2 fireplaces, a wet bar and multiple access points to the large treelined backyard. The main level also includes an office and large laundry/mudroom (connected to the 3-car garage) with great cabinet storage and a convenient utility sink. The second floor has 4 bedrooms and 2 bathrooms plus the large loft that can be configured any number of ways to meet your needs. An expansive master suite gets great natural light from several large windows and features 2 large walk-in closets and a gas fireplace. En suite 5-piece bathroom has an oversized jetted tub by the fireplace and a separate toilet room for privacy. Great location in the desirable Douglas County School district with Highlands Ranch community amenities. Plus it's all within walking distance to open space, parks, shopping and more!
Property Level and Sizes
SqFt Lot
11761.20
Lot Features
Eat-in Kitchen, Entrance Foyer, Five Piece Bath, Granite Counters, High Ceilings, High Speed Internet, Kitchen Island, Primary Suite, Open Floorplan, Smoke Free, Tile Counters, Utility Sink, Vaulted Ceiling(s), Walk-In Closet(s), Wet Bar
Lot Size
0.27
Foundation Details
Slab
Basement
Bath/Stubbed,Full,Unfinished
Common Walls
No Common Walls
Interior Details
Interior Features
Eat-in Kitchen, Entrance Foyer, Five Piece Bath, Granite Counters, High Ceilings, High Speed Internet, Kitchen Island, Primary Suite, Open Floorplan, Smoke Free, Tile Counters, Utility Sink, Vaulted Ceiling(s), Walk-In Closet(s), Wet Bar
Appliances
Bar Fridge, Cooktop, Dishwasher, Disposal, Double Oven, Dryer, Gas Water Heater, Microwave, Range, Refrigerator, Trash Compactor, Washer
Laundry Features
In Unit
Electric
Central Air
Flooring
Carpet, Tile
Cooling
Central Air
Heating
Forced Air
Fireplaces Features
Family Room, Living Room, Primary Bedroom
Utilities
Cable Available, Electricity Connected, Internet Access (Wired), Natural Gas Connected, Phone Connected
Exterior Details
Features
Private Yard, Rain Gutters
Patio Porch Features
Patio
Water
Public
Sewer
Public Sewer
Land Details
PPA
3240740.74
Road Frontage Type
Public Road
Road Responsibility
Public Maintained Road
Road Surface Type
Paved
Garage & Parking
Parking Spaces
1
Parking Features
220 Volts, Concrete, Dry Walled
Exterior Construction
Roof
Concrete
Construction Materials
Stucco
Architectural Style
Contemporary
Exterior Features
Private Yard, Rain Gutters
Window Features
Double Pane Windows, Window Coverings, Window Treatments
Security Features
Carbon Monoxide Detector(s),Security System,Smoke Detector(s)
Builder Source
Public Records
Financial Details
PSF Total
$131.38
PSF Finished
$196.63
PSF Above Grade
$196.63
Previous Year Tax
4092.00
Year Tax
2020
Primary HOA Management Type
Professionally Managed
Primary HOA Name
Highlands Ranch Community Association
Primary HOA Phone
303-791-2500
Primary HOA Website
https://hrcaonline.org/
Primary HOA Amenities
Clubhouse,Fitness Center,Park,Playground,Pool,Sauna,Spa/Hot Tub,Tennis Court(s),Trail(s)
Primary HOA Fees
175.00
Primary HOA Fees Frequency
Quarterly
Primary HOA Fees Total Annual
700.00
Location
Schools
Elementary School
Fox Creek
Middle School
Cresthill
High School
Highlands Ranch
Walk Score®
Contact me about this property
Mary Ann Hinrichsen
RE/MAX Professionals
6020 Greenwood Plaza Boulevard
Greenwood Village, CO 80111, USA
6020 Greenwood Plaza Boulevard
Greenwood Village, CO 80111, USA
- Invitation Code: new-today
- maryann@maryannhinrichsen.com
- https://MaryannRealty.com
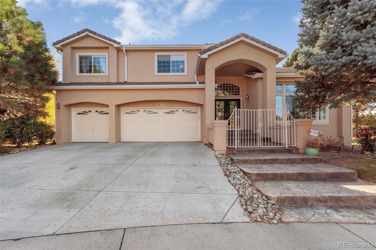
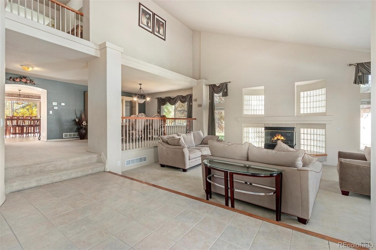
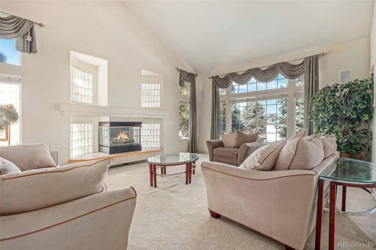
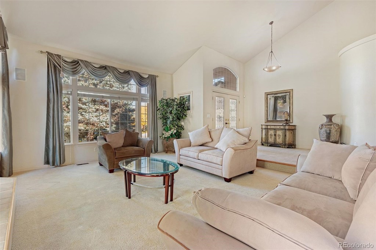
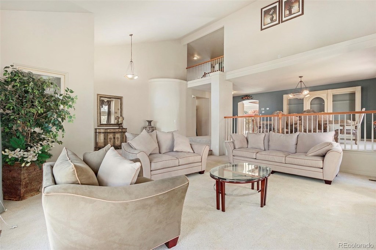
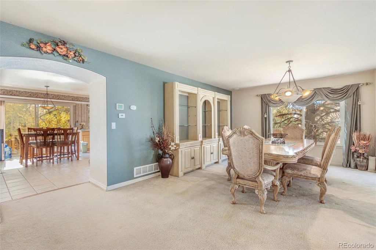
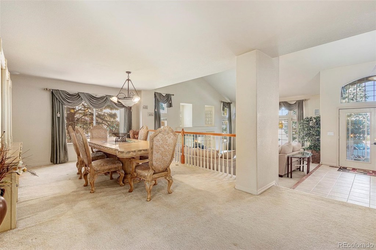
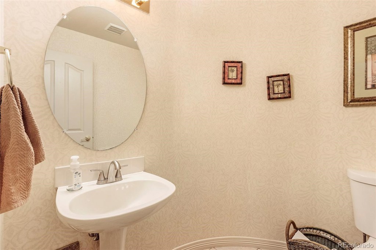
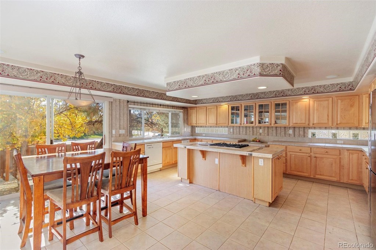
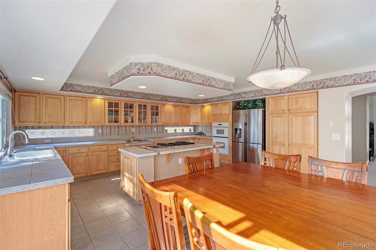
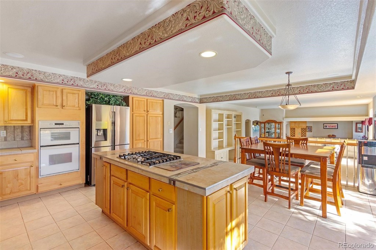
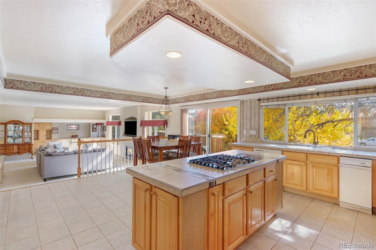
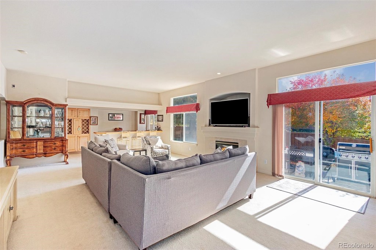
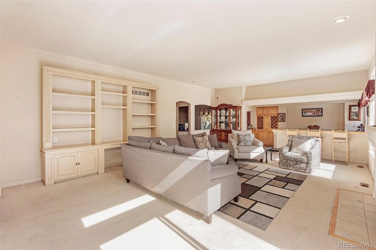
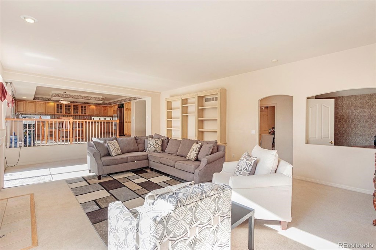
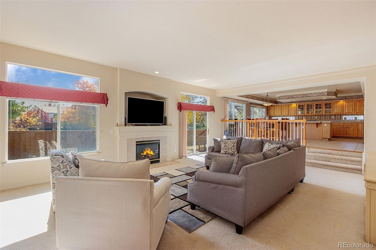
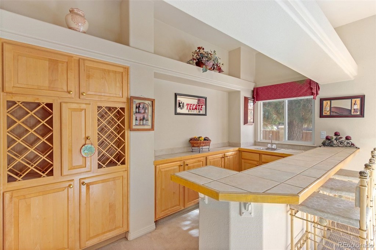
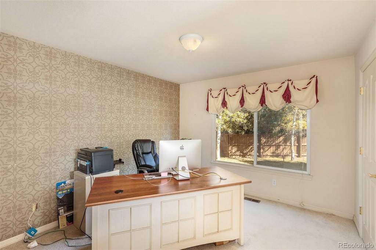
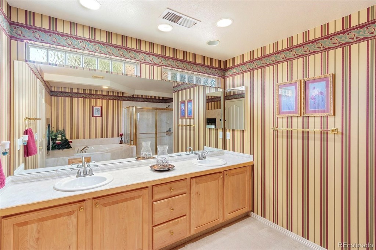
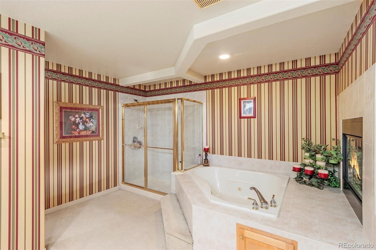
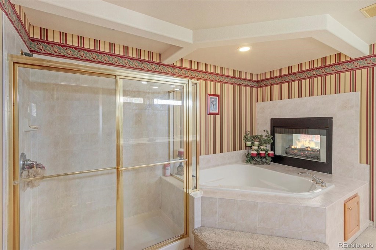
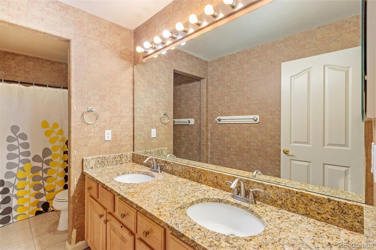
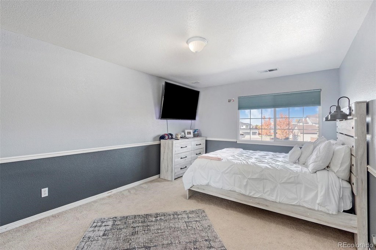
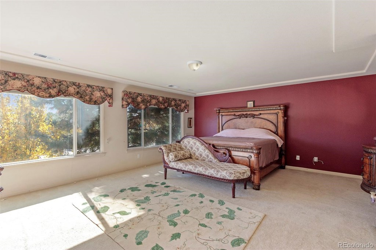
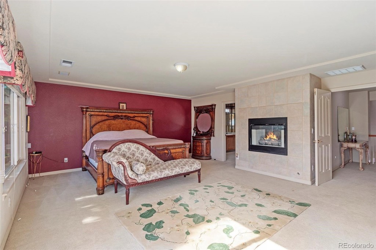
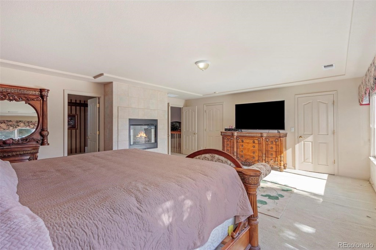
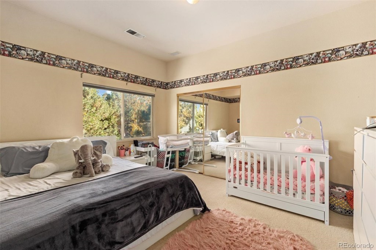
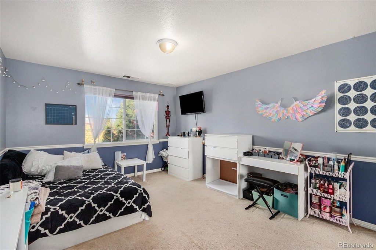
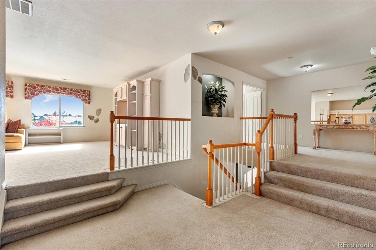
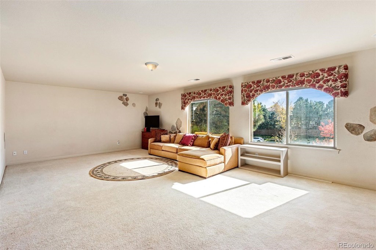
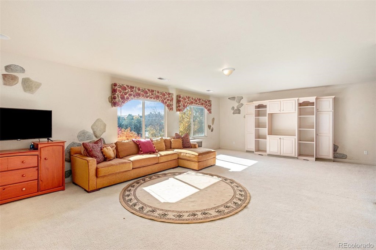
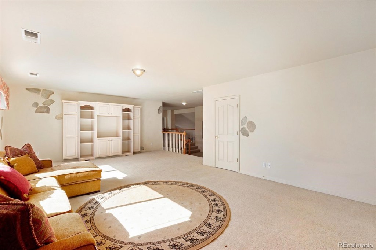
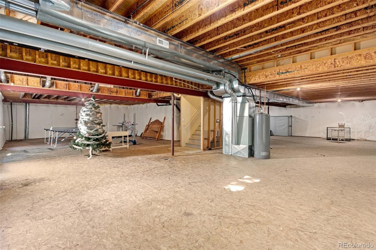
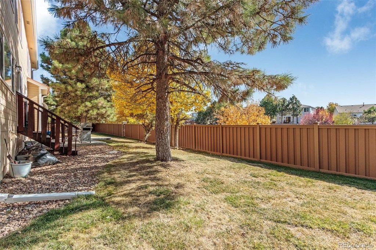
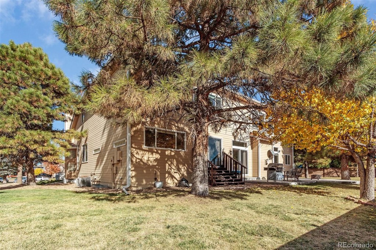


 Menu
Menu
 Schedule a Showing
Schedule a Showing

