2845 Spring Hill Peak
Highlands Ranch, CO 80129 — Douglas county
Price
$1,000,000
Sqft
4121.00 SqFt
Baths
5
Beds
5
Description
If open space, panoramic mountain views and walking trails for miles is what you are searching for this home is for you! One of a few in Highlands Ranch with these views! The fully finished walkout basement includes Anderson French Doors that open right into your large backyard, a relaxing fireplace, bar area with full size refrigerator, living room, flex room, full bath with a heated jacuzzi tub and plenty of room for a game area or mother-in-law suite. The main floor includes newly refinished hardwood floors throughout, a spacious kitchen with newly updated quartz countertops and backsplash, a main floor office, and bathroom with shower. The newly updated wood stairs lead up to the primary and three auxiliary bedrooms along with three full bathrooms. The fully remodeled primary bathroom includes a walk in shower with double shower heads, heated floors and a soaking tub looking out at the mountain views. Newly painted exterior, AC, Marvin Windows, high end doors, spacious 3-car garage, large cul-de-sac lot, and highly customized landscaping. The home is well located within the highly rated Douglas County Schools and includes easy access to endless miles of trails, mountain biking, parks, dog parks, 4 community rec centers and pools, shopping, restaurants and more. This home has been pre-inspected and well maintained!
Property Level and Sizes
SqFt Lot
9147.60
Lot Features
Breakfast Nook, Ceiling Fan(s), Eat-in Kitchen, Entrance Foyer, Five Piece Bath, High Ceilings, High Speed Internet, Jack & Jill Bathroom, Jet Action Tub, Kitchen Island, Primary Suite, Quartz Counters, Vaulted Ceiling(s), Walk-In Closet(s)
Lot Size
0.21
Foundation Details
Concrete Perimeter
Basement
Finished, Full, Sump Pump, Walk-Out Access
Interior Details
Interior Features
Breakfast Nook, Ceiling Fan(s), Eat-in Kitchen, Entrance Foyer, Five Piece Bath, High Ceilings, High Speed Internet, Jack & Jill Bathroom, Jet Action Tub, Kitchen Island, Primary Suite, Quartz Counters, Vaulted Ceiling(s), Walk-In Closet(s)
Appliances
Bar Fridge, Dishwasher, Disposal, Dryer, Microwave, Range, Refrigerator, Sump Pump, Washer
Electric
Attic Fan, Central Air
Flooring
Carpet, Tile, Wood
Cooling
Attic Fan, Central Air
Heating
Electric, Forced Air, Natural Gas, Radiant Floor
Fireplaces Features
Basement, Family Room
Utilities
Electricity Connected, Internet Access (Wired), Natural Gas Connected, Phone Connected
Exterior Details
Features
Private Yard, Rain Gutters
Lot View
Meadow, Mountain(s)
Water
Public
Sewer
Public Sewer
Land Details
Road Frontage Type
Public
Road Responsibility
Public Maintained Road
Road Surface Type
Paved
Garage & Parking
Exterior Construction
Roof
Composition
Construction Materials
Brick, Frame, Wood Siding
Exterior Features
Private Yard, Rain Gutters
Window Features
Double Pane Windows, Window Coverings, Window Treatments
Security Features
Carbon Monoxide Detector(s), Video Doorbell
Builder Source
Public Records
Financial Details
Previous Year Tax
5174.00
Year Tax
2023
Primary HOA Name
Highlands Ranch Community Association
Primary HOA Phone
303-791-2500
Primary HOA Amenities
Bike Maintenance Area, Clubhouse, Fitness Center, Park, Playground, Pond Seasonal, Pool, Sauna, Spa/Hot Tub, Tennis Court(s), Trail(s)
Primary HOA Fees Included
Maintenance Grounds, Road Maintenance, Snow Removal
Primary HOA Fees
168.00
Primary HOA Fees Frequency
Quarterly
Location
Schools
Elementary School
Trailblazer
Middle School
Ranch View
High School
Thunderridge
Walk Score®
Contact me about this property
Mary Ann Hinrichsen
RE/MAX Professionals
6020 Greenwood Plaza Boulevard
Greenwood Village, CO 80111, USA
6020 Greenwood Plaza Boulevard
Greenwood Village, CO 80111, USA
- Invitation Code: new-today
- maryann@maryannhinrichsen.com
- https://MaryannRealty.com
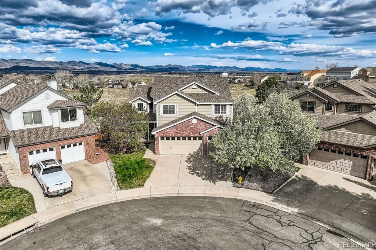
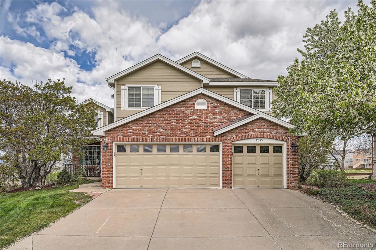
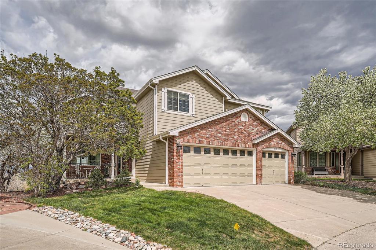
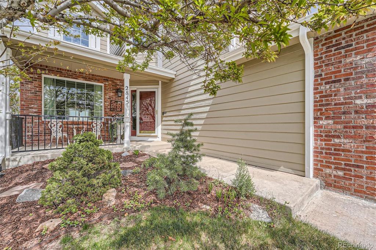
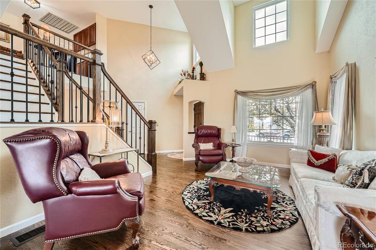
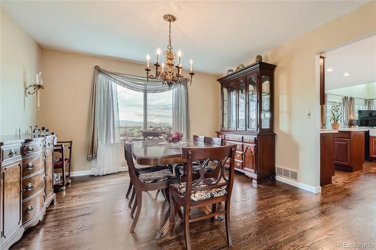
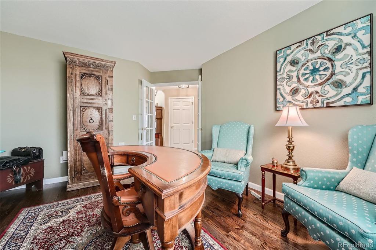
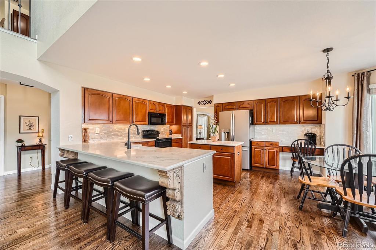
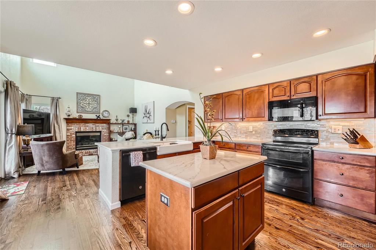
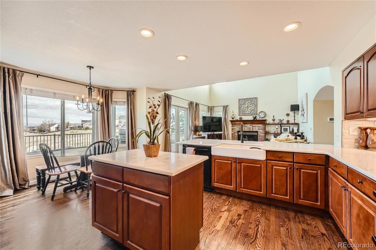
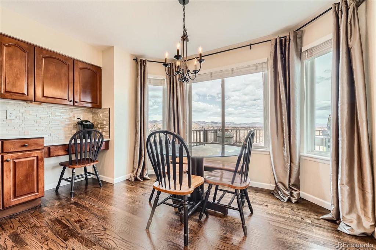
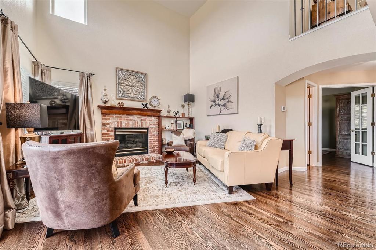
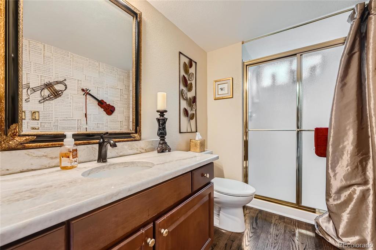
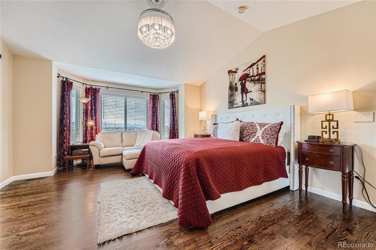
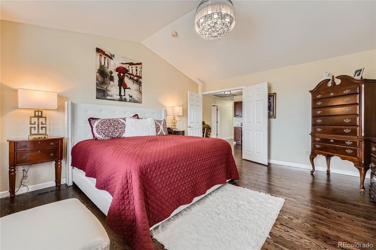
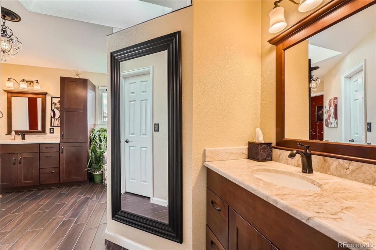
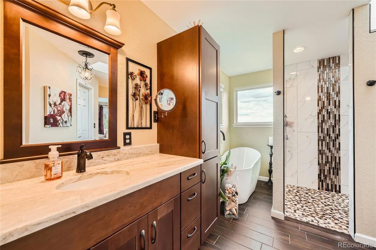
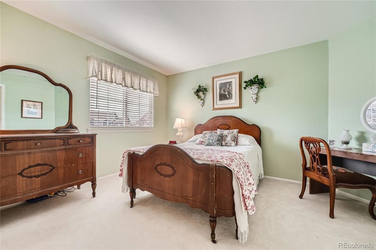
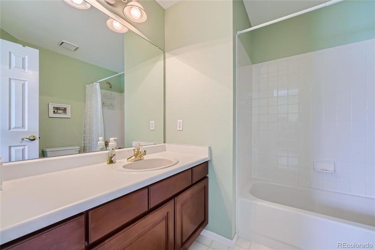
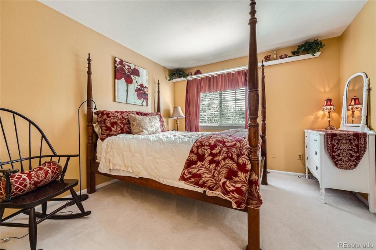
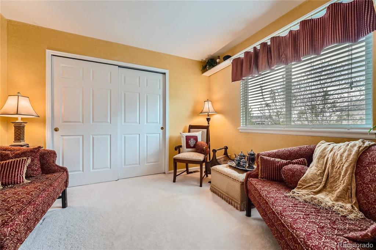
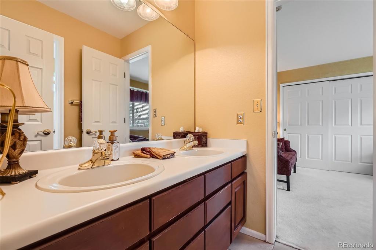
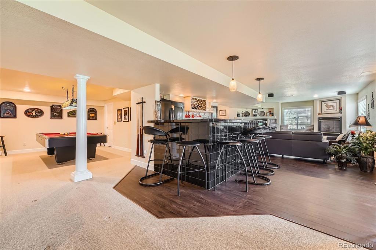
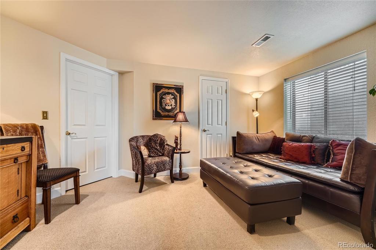
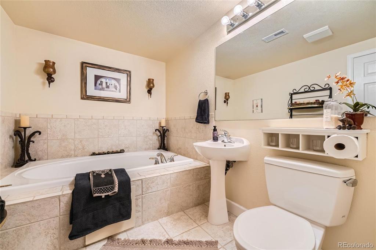
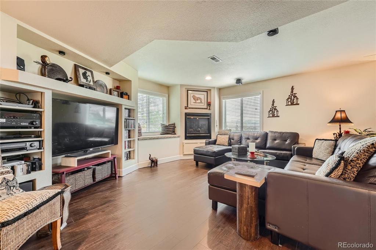
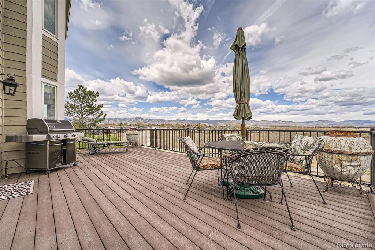
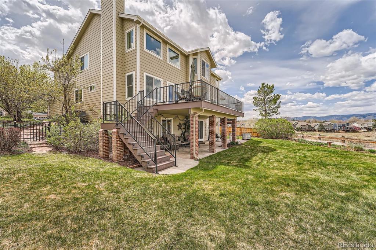
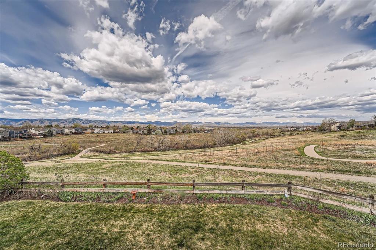
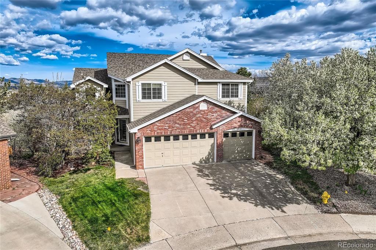
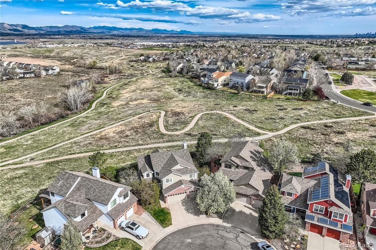
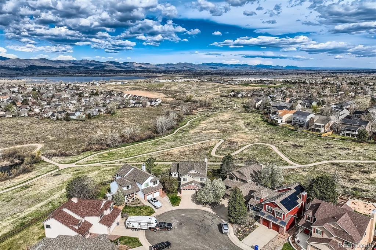
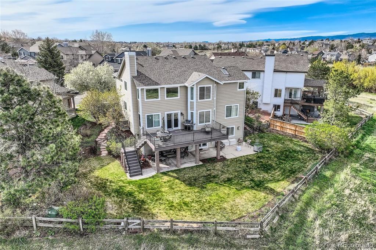
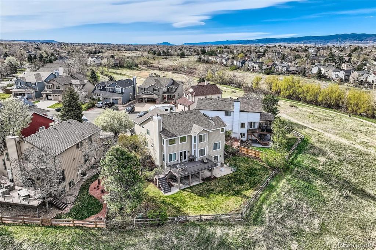
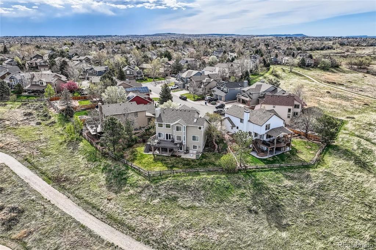
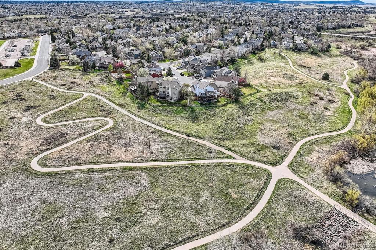
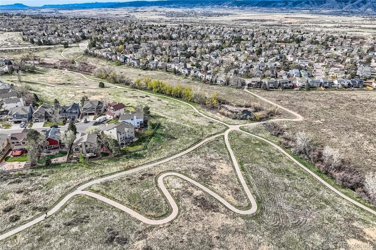
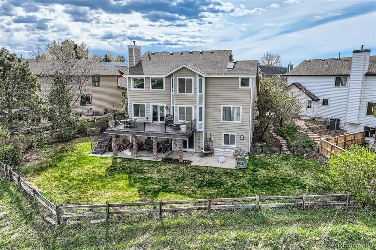


 Menu
Menu
 Schedule a Showing
Schedule a Showing

