559 Cheyenne Drive
Lafayette, CO 80026 — Boulder county
Price
$979,900
Sqft
3886.00 SqFt
Baths
4
Beds
5
Description
Don’t miss out on this significant deal!!! The listing price of this well-maintained and ready-to-move-in home is at least $50,000.00 lower than comparables in the same neighborhood sold in the past 90 days.Location! Location! Location!Desirable Coal Creek Village, Boulder Valley RE 2 school district. LaMont Does Pool and waterpark, tennis courts, baseball, basketball, volleyball, picnic facilities, buses, hospital, medical facilities, and fire station are nearby. Coal Creek trails to Boulder and open space at your doorstep. Fifteen driving minutes to Boulder downtown, 30 minutes driving to Denver downtown.2021 newly painted interior and exterior, 2020 air-conditioner, 2019 newer roof. Spacious great room, vaulted ceilings in the bright living room, eat-in kitchen with large center island, slab granite throughout the entire house. Brazilian mahogany hardwood floors and open floor plan is excellent for enjoying your family life. Five bedrooms on different floors plus a large loft provide you and your family with more private spaces. Three full and one 3/4 bathrooms make your life more convenient and comfortable. The brand-new finished basement (2021, September)with a fifth bedroom/guest suite, bathroom and family room with wet bar is the highlight of this house. Your family and friends will enjoy lots of entertainment and perfect parties here. A large storage room is a bonus for you.A private backyard with two big, beautiful, natural flagstone patios is easy to maintain. Six-inch thick walls with high-quality foam insulation everywhere, two separate furnaces (basement, attic)make the house extremely energy efficient!
Property Level and Sizes
SqFt Lot
6098.40
Lot Features
Breakfast Nook, Ceiling Fan(s), Eat-in Kitchen, Entrance Foyer, Five Piece Bath, Granite Counters, High Ceilings, Kitchen Island, Primary Suite, Open Floorplan, Radon Mitigation System, Vaulted Ceiling(s), Walk-In Closet(s), Wet Bar
Lot Size
0.14
Basement
Bath/Stubbed,Cellar,Finished,Partial,Sump Pump
Common Walls
No Common Walls
Interior Details
Interior Features
Breakfast Nook, Ceiling Fan(s), Eat-in Kitchen, Entrance Foyer, Five Piece Bath, Granite Counters, High Ceilings, Kitchen Island, Primary Suite, Open Floorplan, Radon Mitigation System, Vaulted Ceiling(s), Walk-In Closet(s), Wet Bar
Appliances
Cooktop, Dishwasher, Disposal, Gas Water Heater, Humidifier, Microwave, Oven, Range, Refrigerator, Sump Pump, Water Purifier
Laundry Features
In Unit
Electric
Central Air
Flooring
Carpet, Tile, Wood
Cooling
Central Air
Heating
Forced Air
Fireplaces Features
Gas, Living Room
Utilities
Cable Available, Electricity Available, Internet Access (Wired), Natural Gas Available, Phone Available
Exterior Details
Features
Garden, Private Yard
Patio Porch Features
Deck,Patio
Water
Public
Sewer
Public Sewer
Land Details
PPA
6964285.71
Road Frontage Type
Public Road
Road Responsibility
Public Maintained Road
Road Surface Type
Paved
Garage & Parking
Parking Spaces
1
Parking Features
Tandem
Exterior Construction
Roof
Composition
Construction Materials
Frame, Wood Siding
Architectural Style
Contemporary
Exterior Features
Garden, Private Yard
Window Features
Double Pane Windows
Security Features
Carbon Monoxide Detector(s)
Builder Source
Public Records
Financial Details
PSF Total
$250.90
PSF Finished
$257.53
PSF Above Grade
$377.03
Previous Year Tax
3901.00
Year Tax
2020
Primary HOA Management Type
Professionally Managed
Primary HOA Name
Coal Creek Village Master
Primary HOA Phone
303-457-1444
Primary HOA Amenities
Park,Trail(s)
Primary HOA Fees Included
Capital Reserves
Primary HOA Fees
61.50
Primary HOA Fees Frequency
Monthly
Primary HOA Fees Total Annual
738.00
Location
Schools
Elementary School
Ryan
Middle School
Angevine
High School
Centaurus
Walk Score®
Contact me about this property
Mary Ann Hinrichsen
RE/MAX Professionals
6020 Greenwood Plaza Boulevard
Greenwood Village, CO 80111, USA
6020 Greenwood Plaza Boulevard
Greenwood Village, CO 80111, USA
- Invitation Code: new-today
- maryann@maryannhinrichsen.com
- https://MaryannRealty.com
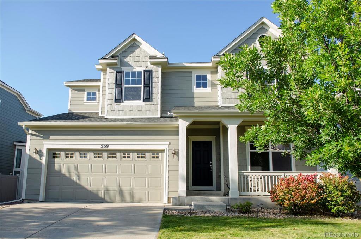
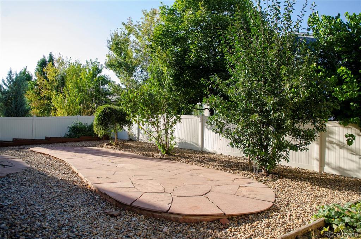
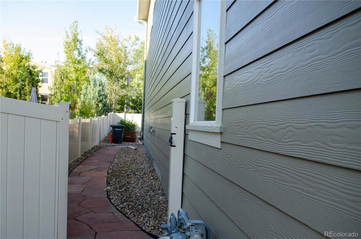
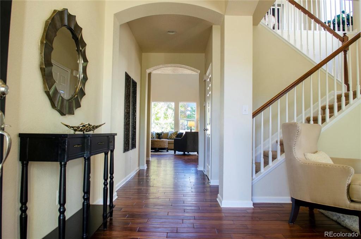
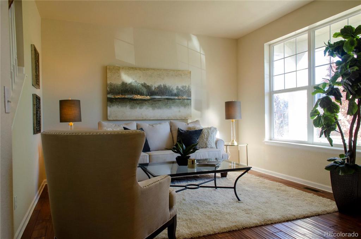
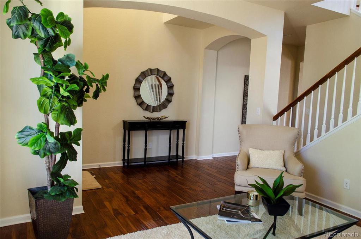
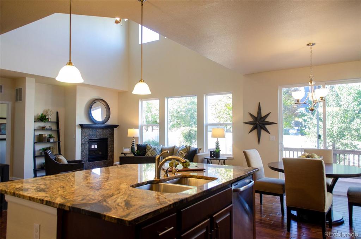
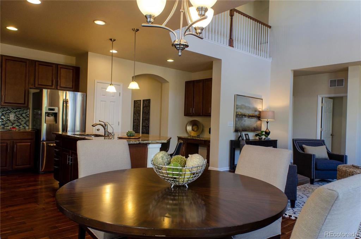
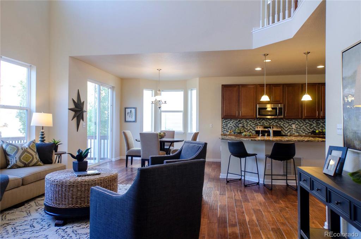
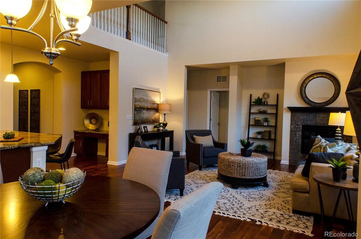
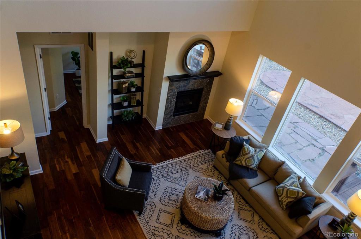
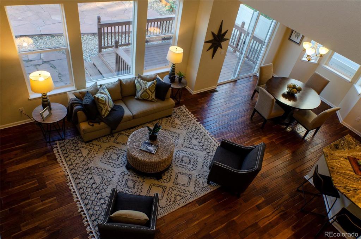
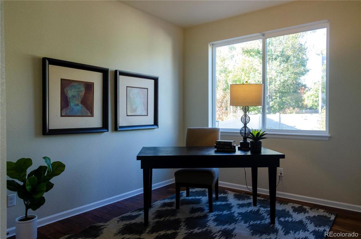
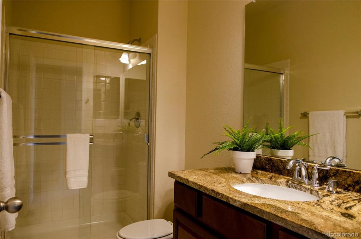
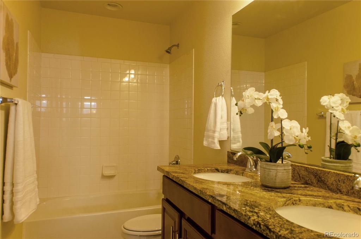
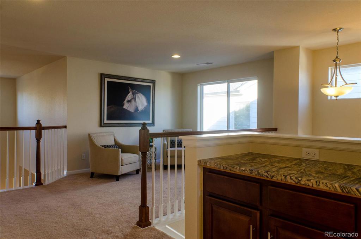
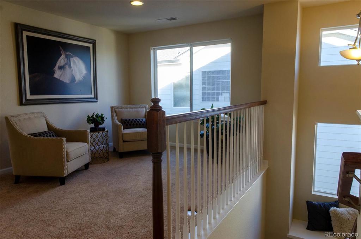
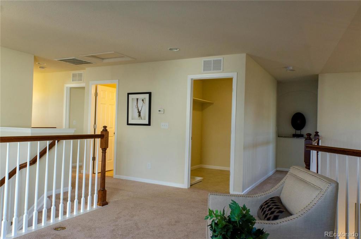
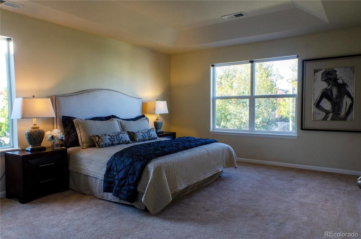
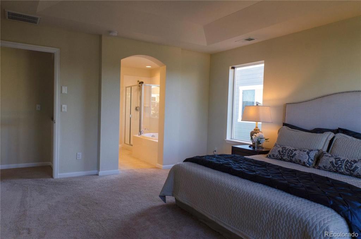
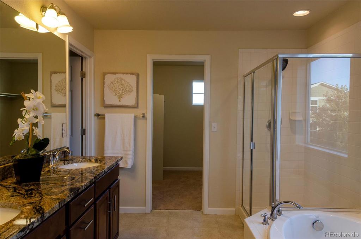
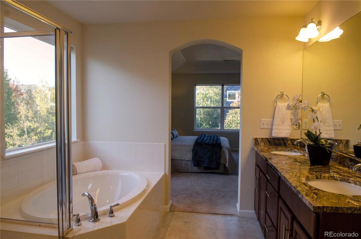
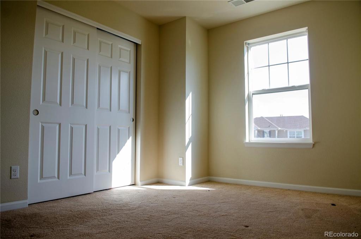
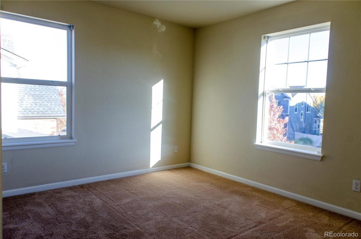
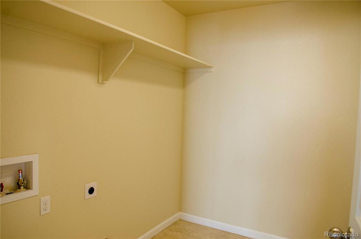
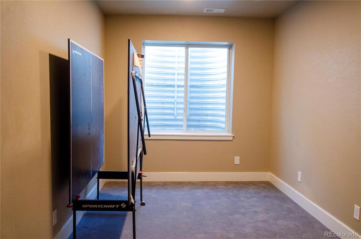
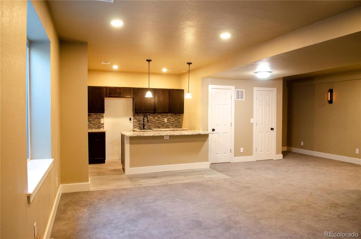
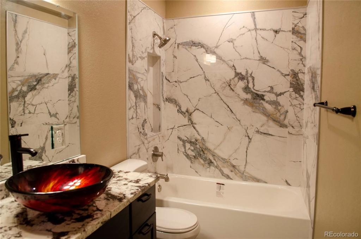
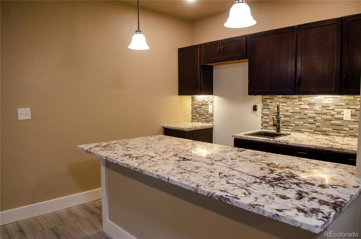
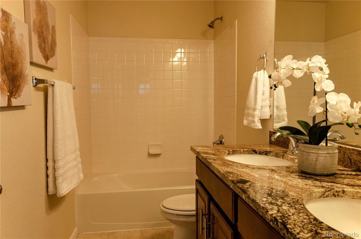
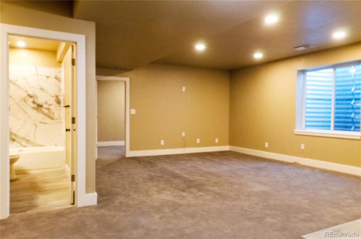
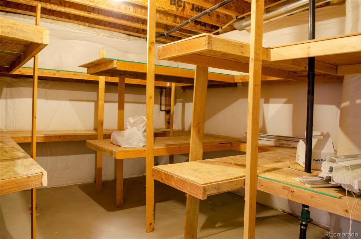
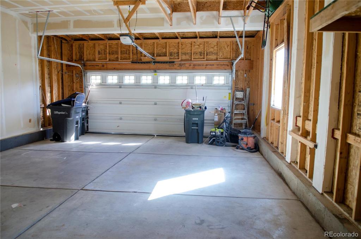
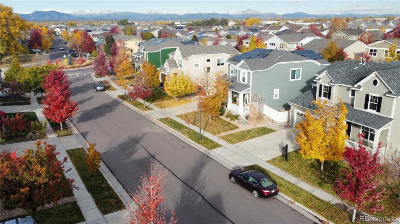
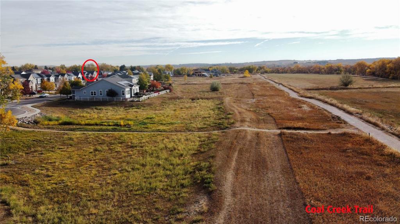
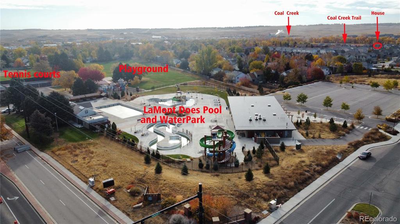
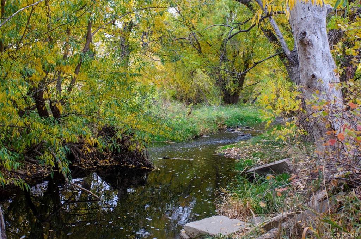
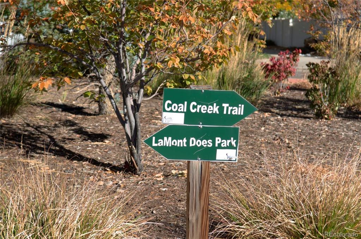
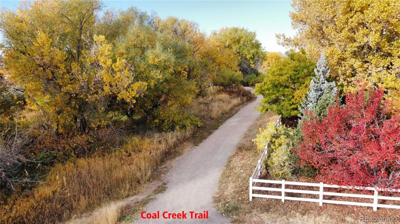
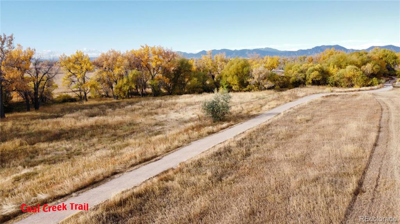


 Menu
Menu


