914 Eldorado Lane
Louisville, CO 80027 — Boulder county
Price
$1,700,000
Sqft
4290.00 SqFt
Baths
4
Beds
5
Description
Be the first to live in this new-construction contemporary home featuring an exceptional layout and outstanding views in an excellent Louisville location. Featuring five bedrooms, four bathrooms and a home office and built with energy efficiency in mind, this 4,290-square-foot modern home is testament to fine craftsmanship and was impeccably designed by one of Louisville's finest architects, DAJDesigns. A covered porch welcomes you inside this home filled with soaring ceilings, beautiful white oak floors, abundant windows and a warm, modern design aesthetic. A gracious entry with a coat closet leads to the expansive open-plan great room perfect for luxurious relaxing and entertaining alongside a large deck. Chefs will love the open windowed kitchen featuring custom cabinetry, quartz composite counters, upscale Bosch appliances, a wide waterfall island/breakfast bar and an adjacent pantry. Store your bikes and seasonal toys in the oversized 2-car garage with extra accessory storage space. Head upstairs to the serene owner's suite featuring a massive walk-in closet and an en suite spa bathroom with an oversized shower, private water closet and double vanity. Two spacious secondary bedrooms share a large hall bathroom with a separate vanity area. A laundry room with custom cabinetry adds convenience to the second floor. On the indoor-outdoor lower level, you're invited to relax in the spacious rec room or bask in glorious sunshine on the south-facing patio. Two more bedrooms with extra-large closets and another well-appointed bathroom provide plenty of room for friends and family in this extraordinary, brand-new home. This fantastic Louisville location is close to outdoor space and recreation, including Harper Lake, the Louisville Rec Center and Skatepark, trails and open space. Minutes away, enjoy fantastic restaurants and shops, including Home Depot, Whole Foods, Costco and Target.
Property Level and Sizes
SqFt Lot
7310.00
Lot Features
Eat-in Kitchen, Kitchen Island, Open Floorplan, Pantry, Radon Mitigation System, Vaulted Ceiling(s), Walk-In Closet(s)
Lot Size
0.17
Basement
Full, Sump Pump, Walk-Out Access
Interior Details
Interior Features
Eat-in Kitchen, Kitchen Island, Open Floorplan, Pantry, Radon Mitigation System, Vaulted Ceiling(s), Walk-In Closet(s)
Appliances
Dishwasher, Disposal, Dryer, Microwave, Oven, Refrigerator, Washer
Electric
Central Air
Flooring
Tile, Wood
Cooling
Central Air
Heating
Forced Air
Fireplaces Features
Living Room
Utilities
Electricity Available, Natural Gas Available
Exterior Details
Lot View
Mountain(s)
Water
Public
Sewer
Public Sewer
Land Details
Road Frontage Type
Public
Road Surface Type
Paved
Garage & Parking
Exterior Construction
Roof
Composition
Construction Materials
Stucco, Wood Frame
Security Features
Smoke Detector(s)
Builder Source
Plans
Financial Details
Previous Year Tax
2240.00
Year Tax
2023
Primary HOA Fees
0.00
Location
Schools
Elementary School
Coal Creek
Middle School
Louisville
High School
Monarch
Walk Score®
Contact me about this property
Mary Ann Hinrichsen
RE/MAX Professionals
6020 Greenwood Plaza Boulevard
Greenwood Village, CO 80111, USA
6020 Greenwood Plaza Boulevard
Greenwood Village, CO 80111, USA
- Invitation Code: new-today
- maryann@maryannhinrichsen.com
- https://MaryannRealty.com
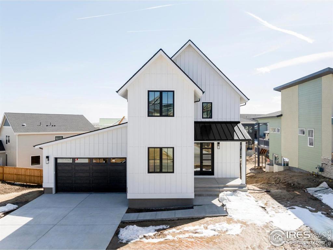
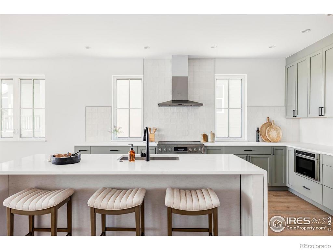
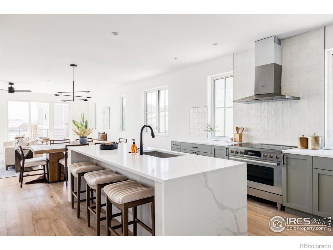
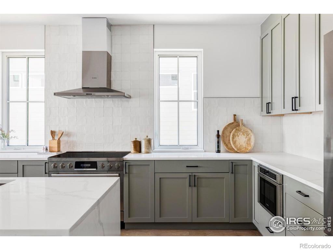
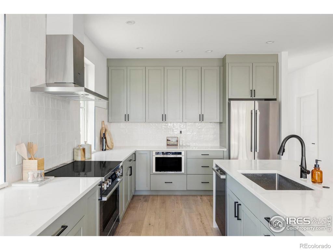
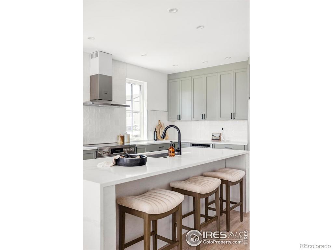
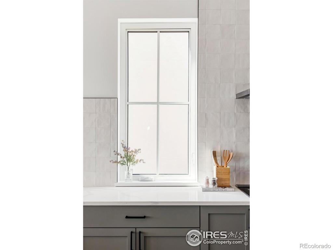
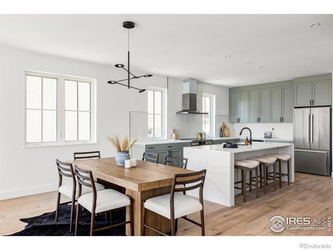
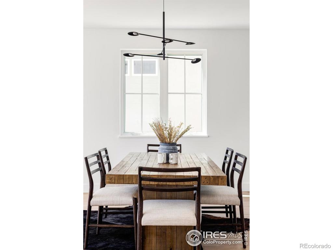
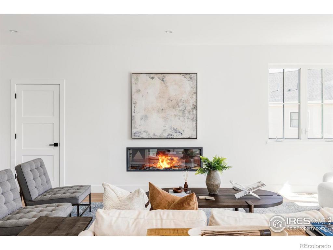
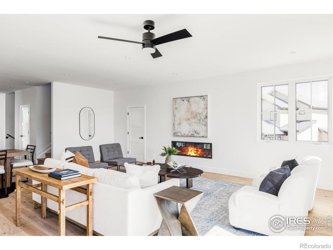
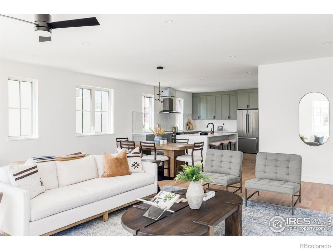
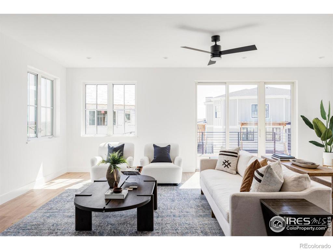
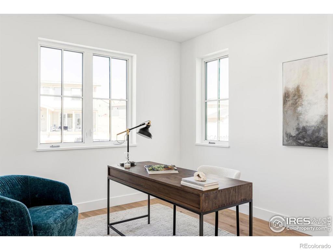
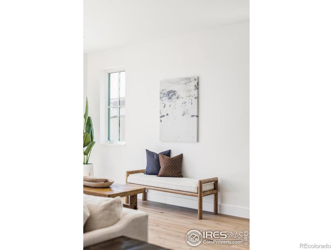
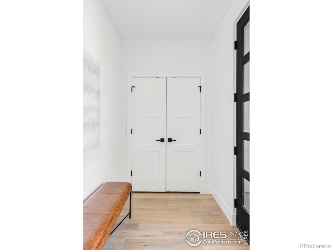
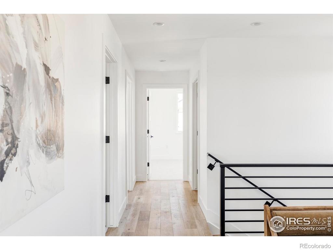
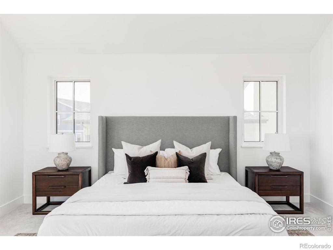
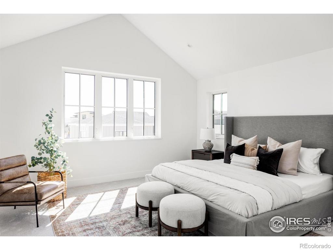
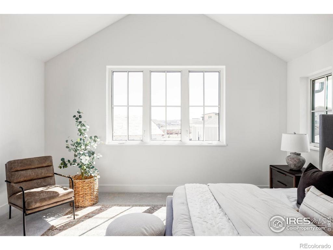
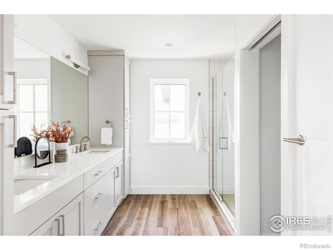
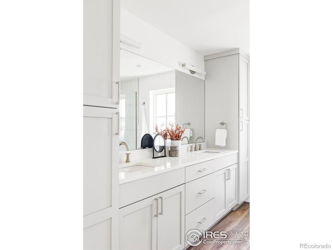
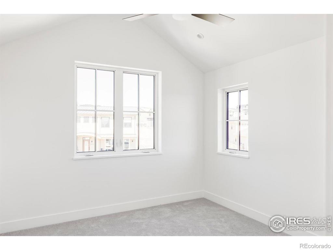
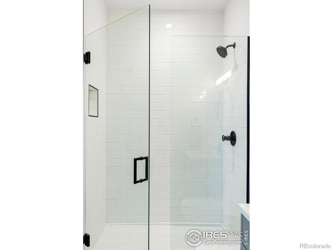
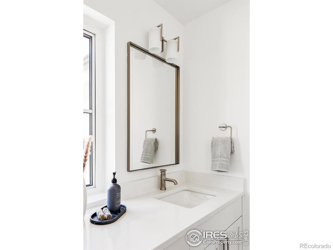
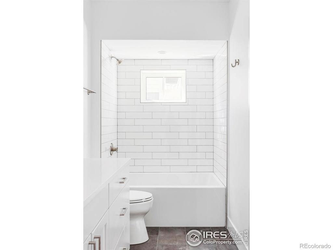
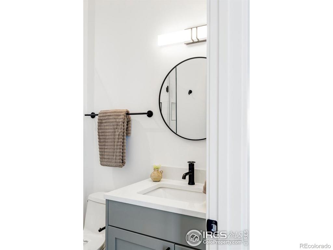
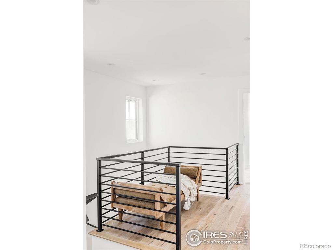
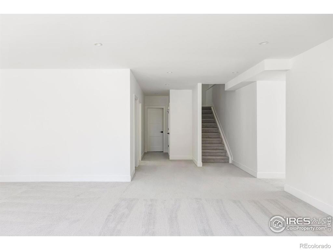
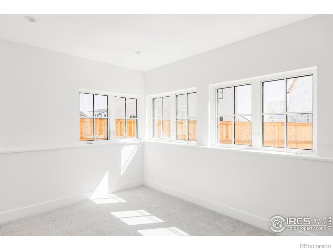
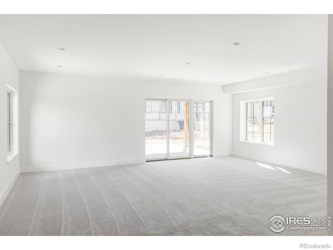
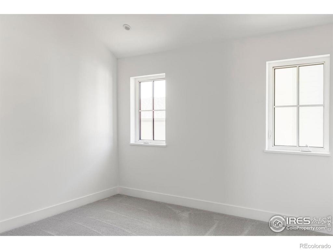
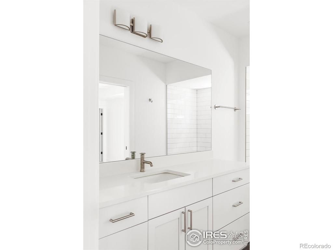
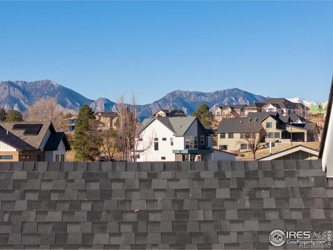
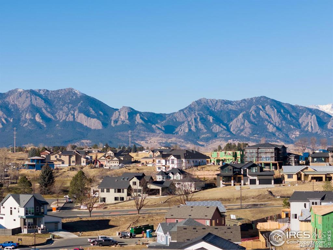
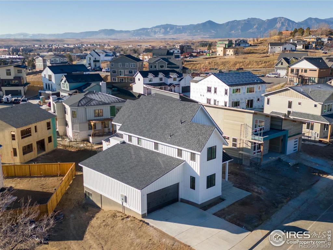
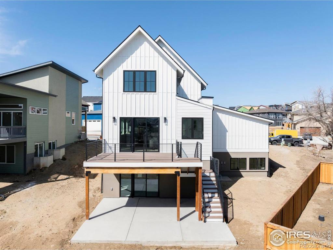
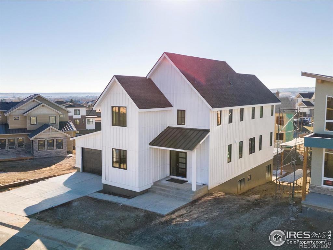
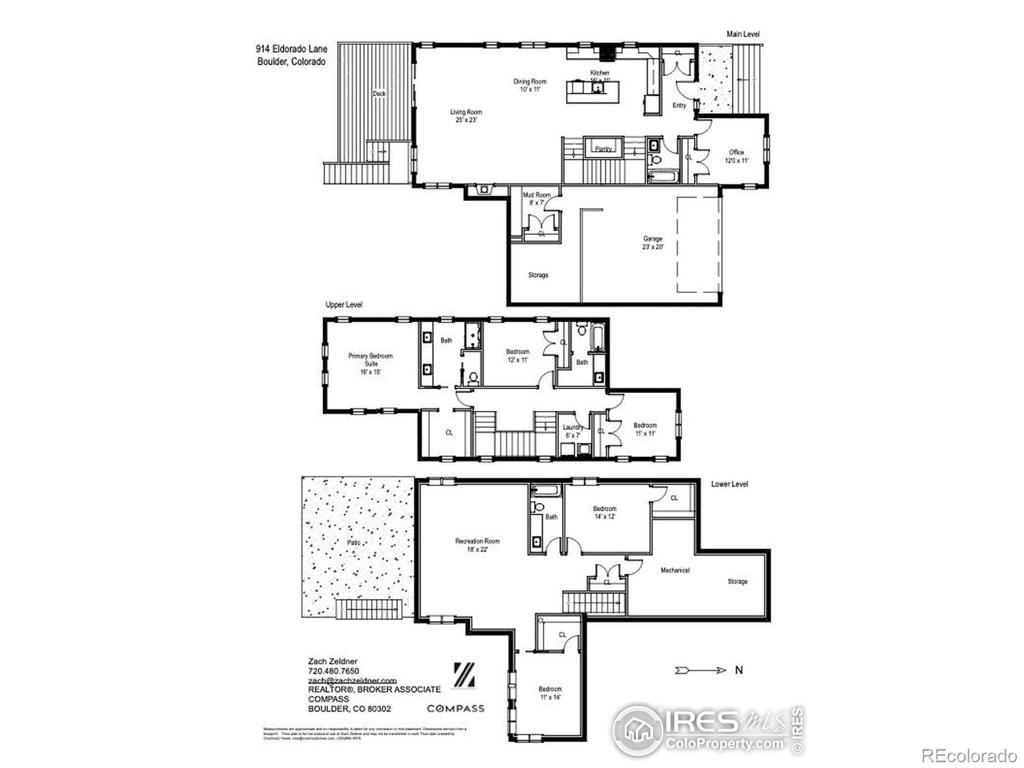
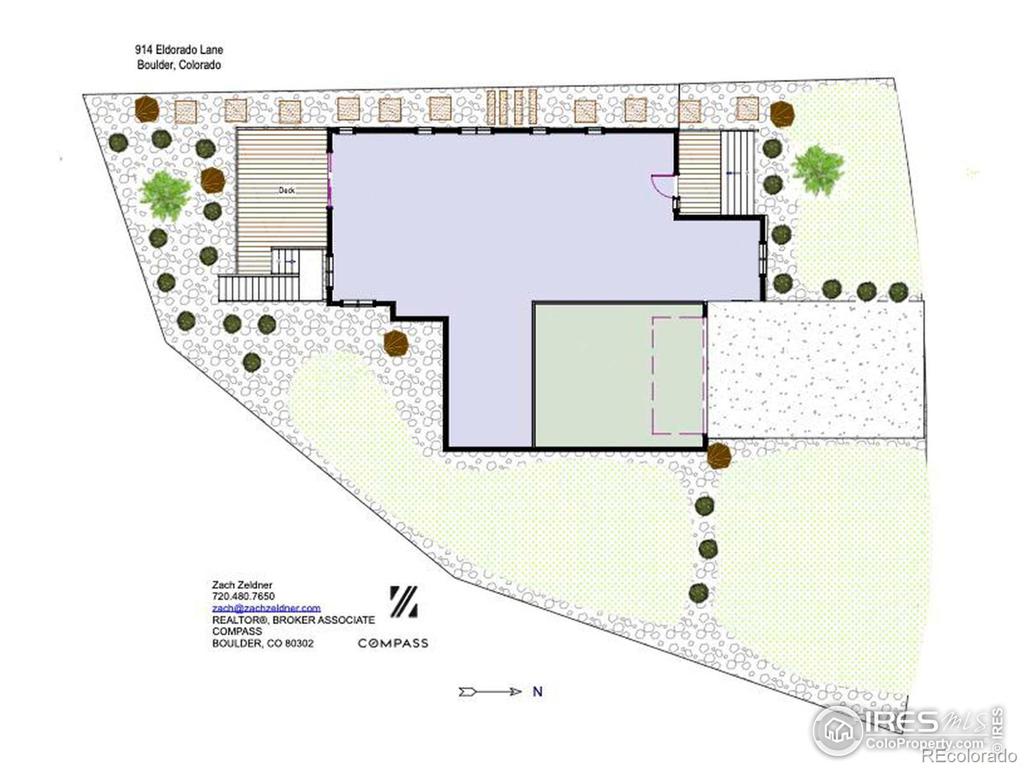


 Menu
Menu
 Schedule a Showing
Schedule a Showing

