717 Piney Ridge Way
Monument, CO 80132 — El Paso county
Price
$1,749,999
Sqft
6747.00 SqFt
Baths
6
Beds
6
Description
Nestled in the serene Tall Pines neighborhood of Monument, this multi-generational luxury estate redefines sophisticated living amidst nature’s grandeur. With its soaring ceilings, the entry ushers you into a spacious living room, anchored by a striking gas fireplace with brick inlay. An open-concept design seamlessly connect to a large dining room, leading to a gourmet kitchen. This culinary haven boasts rich alder cabinetry, a sprawling quartz island, custom backsplash and a quaint eating nook, opening to a rear composite deck offering breathtaking views. Main level living is epitomized in the primary suite, featuring deck access to immerse in the property’s beauty, a luxurious five-piece en-suite bath, and walk-in closet. The main level also hosts a laundry room with sink, leading to a three-car garage, one bay is heated with storage and a workbench. The upstairs reveals two large bedrooms, one with an en-suite bath, private deck, and walk-in closet, complemented by another full bathroom. The walk-out basement is an entertainment haven, boasting a large theatre room with a surround sound system and retractable movie screen, a game room with a wet bar, and a sunroom, all opening to a patio. It houses two additional bedrooms, one with an oversized walk in closet and sitting area, a full bath, and a wine cellar! An attached separate living quarters offers unparalleled elegance and privacy, It features a gourmet kitchen with eat in nook and private balcony, a primary suite with a gas fireplace and custom built ins, a 5-piece bath and a colossal walk-in. There is a large basement living area, with walk-out access. Attached also is a double entry RV garage with 50 and 30 amp plugs. Set on 3.5 acres, the property’s backyard is an oasis, featuring a hot tub with a TV, a gazebo, lush landscaping a pond with a creek that is the headwaters for Monuments own Dirty Woman Creek. This exquisite home embodies luxury, privacy, and multi-generational living at its finest.
Property Level and Sizes
SqFt Lot
150718.00
Lot Features
Breakfast Nook, Built-in Features, Ceiling Fan(s), Eat-in Kitchen, Entrance Foyer, Five Piece Bath, Granite Counters, High Ceilings, High Speed Internet, In-Law Floor Plan, Jack & Jill Bathroom, Jet Action Tub, Kitchen Island, Open Floorplan, Pantry, Primary Suite, Quartz Counters, Solid Surface Counters, Hot Tub, Utility Sink, Vaulted Ceiling(s), Walk-In Closet(s), Wet Bar, Wired for Data
Lot Size
3.46
Basement
Full, Walk-Out Access
Interior Details
Interior Features
Breakfast Nook, Built-in Features, Ceiling Fan(s), Eat-in Kitchen, Entrance Foyer, Five Piece Bath, Granite Counters, High Ceilings, High Speed Internet, In-Law Floor Plan, Jack & Jill Bathroom, Jet Action Tub, Kitchen Island, Open Floorplan, Pantry, Primary Suite, Quartz Counters, Solid Surface Counters, Hot Tub, Utility Sink, Vaulted Ceiling(s), Walk-In Closet(s), Wet Bar, Wired for Data
Appliances
Dishwasher, Disposal, Double Oven, Dryer, Gas Water Heater, Microwave, Oven, Range, Range Hood, Refrigerator, Self Cleaning Oven, Wine Cooler
Electric
Air Conditioning-Room, Central Air
Flooring
Tile, Vinyl, Wood
Cooling
Air Conditioning-Room, Central Air
Heating
Forced Air
Fireplaces Features
Basement, Gas, Living Room, Other, Primary Bedroom, Recreation Room
Utilities
Cable Available, Electricity Connected, Internet Access (Wired), Natural Gas Connected
Exterior Details
Features
Balcony, Lighting, Spa/Hot Tub, Water Feature
Lot View
Meadow, Mountain(s)
Water
Well
Sewer
Septic Tank
Land Details
Road Frontage Type
Public
Road Surface Type
Paved
Garage & Parking
Parking Features
220 Volts, Circular Driveway, Concrete, Dry Walled, Exterior Access Door, Finished, Floor Coating, Heated Garage, Lighted, Oversized, Oversized Door, RV Garage, Storage
Exterior Construction
Roof
Composition
Construction Materials
Frame
Exterior Features
Balcony, Lighting, Spa/Hot Tub, Water Feature
Window Features
Bay Window(s), Window Coverings
Security Features
Smoke Detector(s), Video Doorbell
Builder Source
Appraiser
Financial Details
Previous Year Tax
4932.00
Year Tax
2023
Primary HOA Name
Tall Pines Ranch HOA
Primary HOA Phone
1-202-555-0188
Primary HOA Fees
375.00
Primary HOA Fees Frequency
Annually
Location
Schools
Elementary School
Prairie Winds
Middle School
Lewis-Palmer
High School
Lewis-Palmer
Walk Score®
Contact me about this property
Mary Ann Hinrichsen
RE/MAX Professionals
6020 Greenwood Plaza Boulevard
Greenwood Village, CO 80111, USA
6020 Greenwood Plaza Boulevard
Greenwood Village, CO 80111, USA
- Invitation Code: new-today
- maryann@maryannhinrichsen.com
- https://MaryannRealty.com
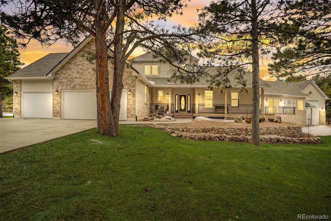
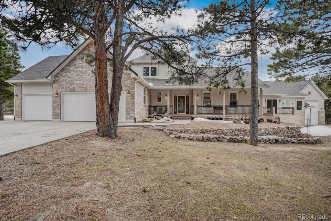
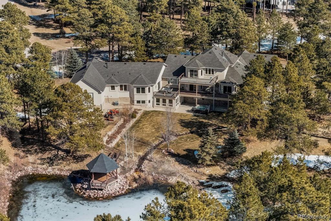
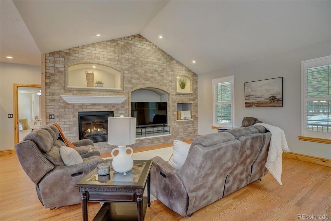
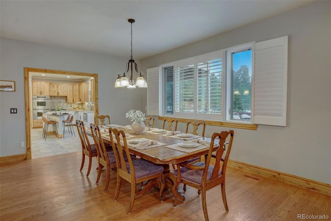
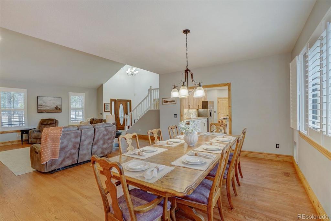
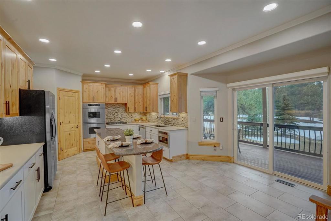
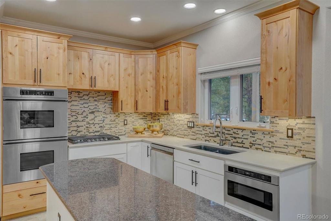
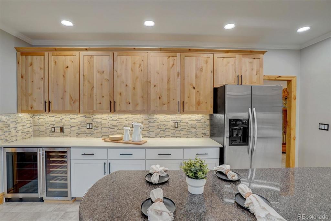
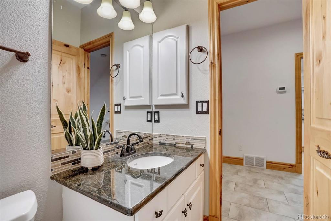
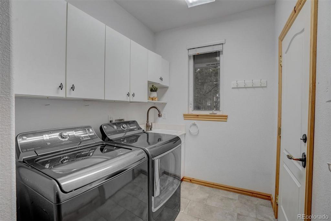
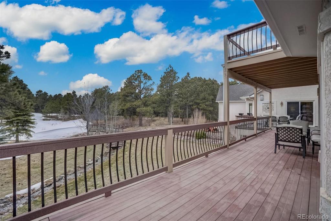
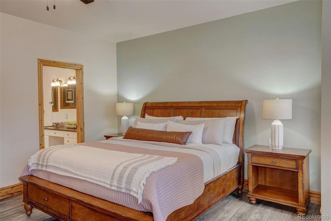
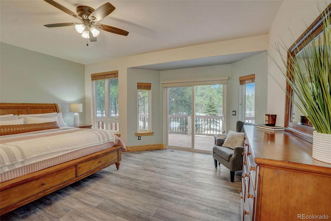
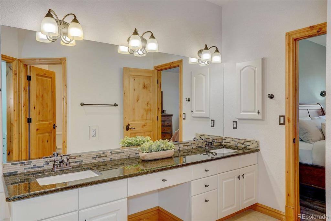
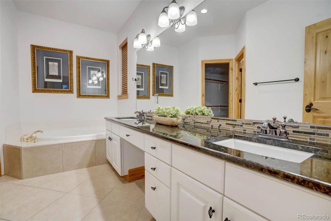
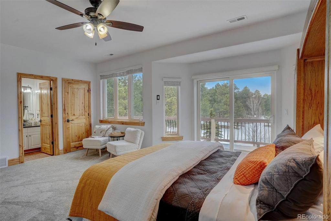
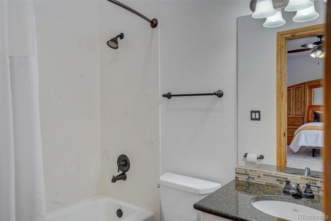
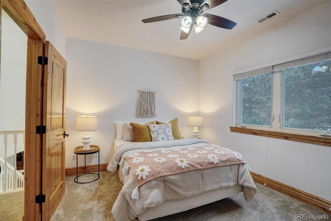
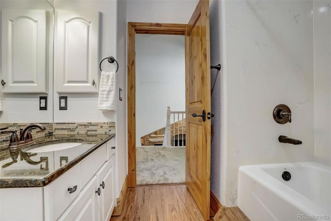
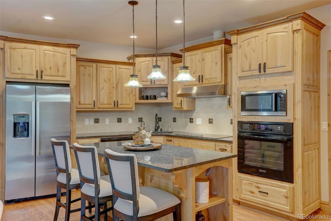
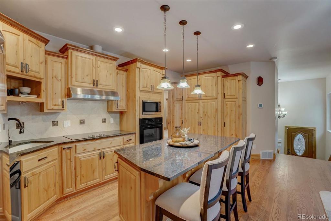
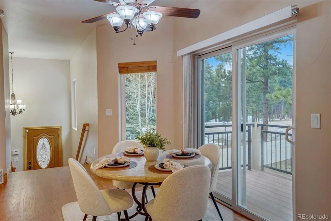
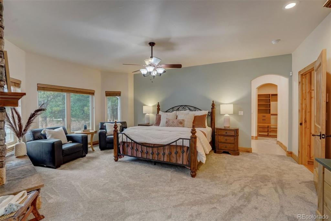
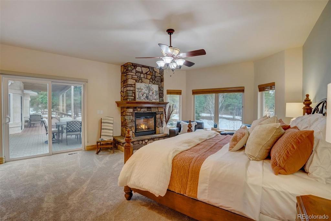
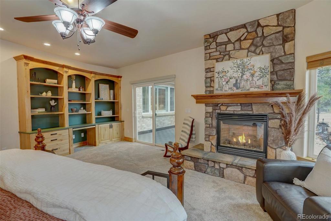
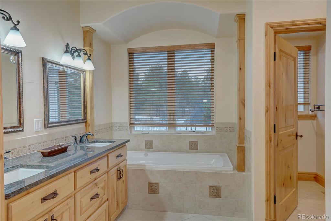
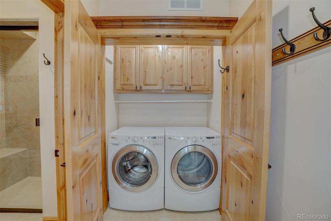
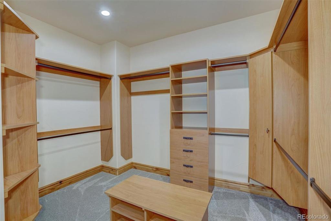
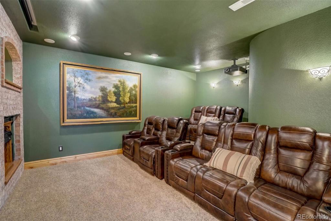
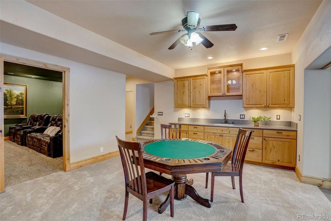
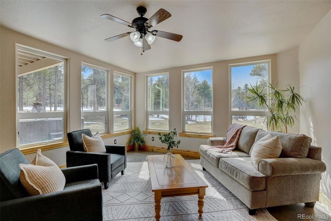
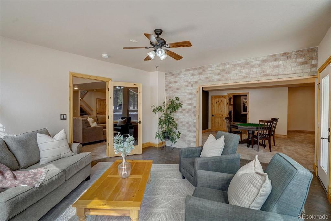
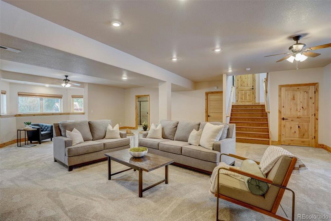
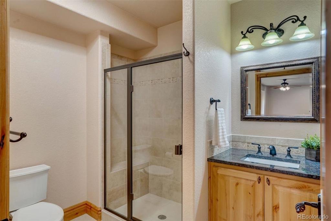
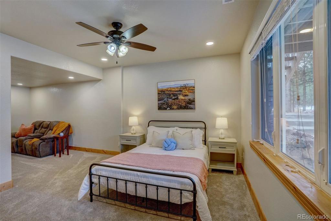
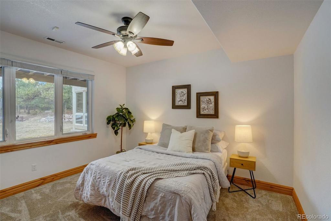
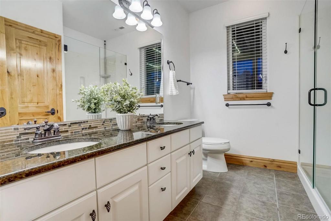
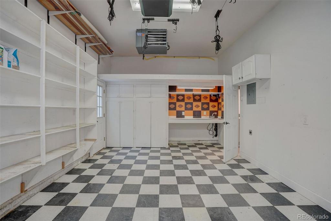
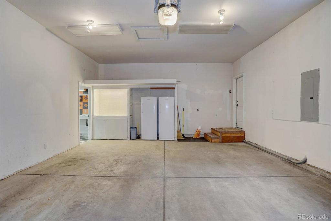
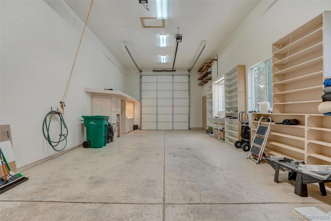
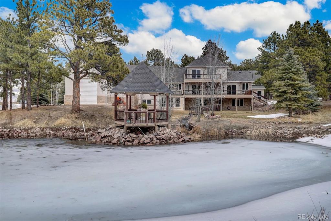
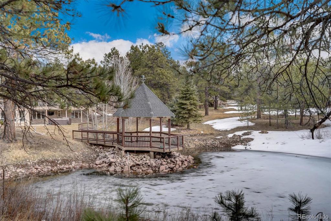
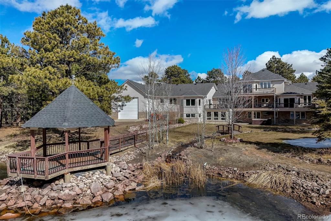
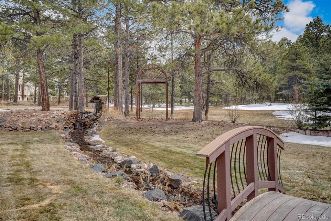
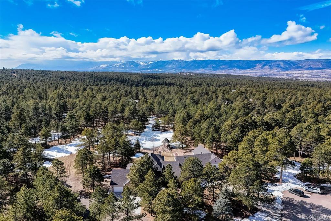
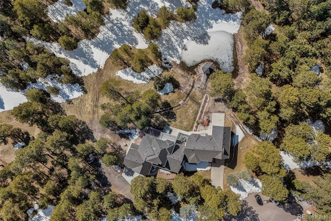
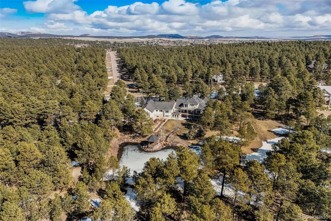
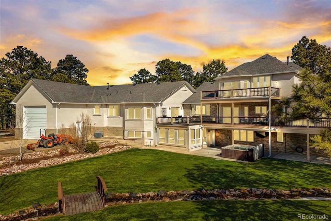
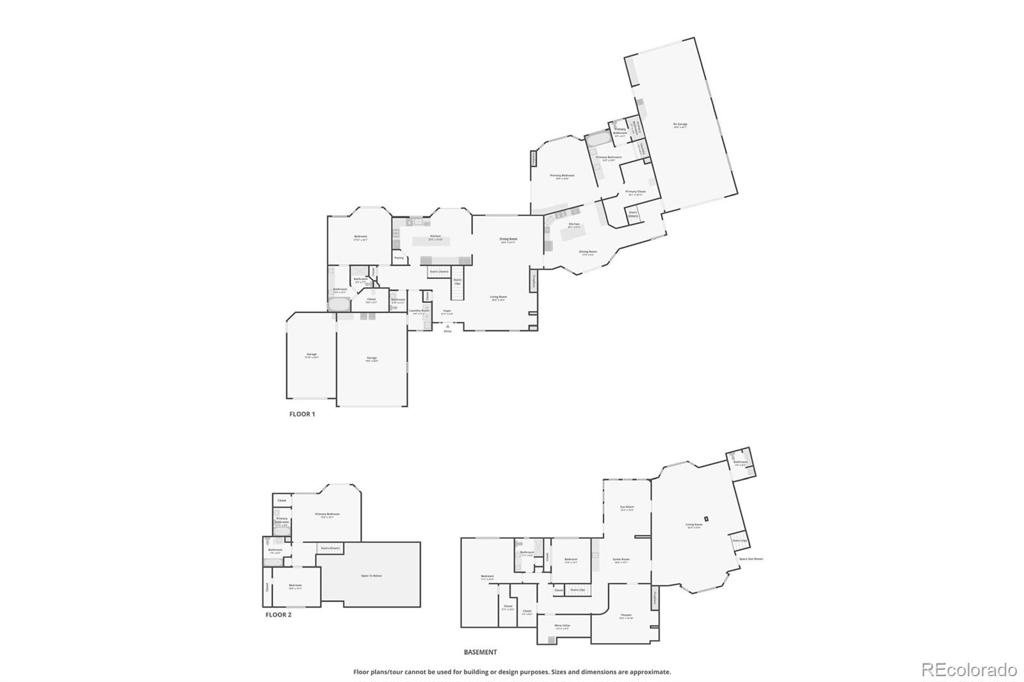


 Menu
Menu
 Schedule a Showing
Schedule a Showing

