10907 Baxter Drive
Parker, CO 80134 — Douglas county
Price
$789,000
Sqft
4386.00 SqFt
Baths
3
Beds
5
Description
This house is a wonderful elegant, beautiful, spacious, and bright home backs to open space house and much sought after in Clarke Farms neighborhood in Parker. Entering the home, you are greeted by a grand entryway with a tall cathedral ceiling and a beautiful staircase. This home boasts spacious, vaulted ceilings in the family and living rooms, lots of natural light, and an open floor plan that flows comfortably throughout. The large kitchen has a double oven, island, pantry, and tons of cabinet space and is great for entertaining and family gatherings. This home has high quality hardwood flooring, wood stained doors, and newer windows throughout. The main floor features a full bathroom and an office that could also be used as a bedroom. The second floor extra large master bedroom suite is bright with large windows overlooking the greenbelt with a spacious walk-in closet and a 5-piece bathroom. Three more large bedrooms and another full bathroom with double sinks are on the second floor. The full unfinished basement has tall ceilings and egress windows. The backyard features a quiet covered patio and backs to the greenbelt. Conveniently located near shopping, restaurants, hiking trails, parks, the Clarke Farms pool, tennis courts, and the Parker Recreation Center.
Property Level and Sizes
SqFt Lot
7841.00
Lot Features
Breakfast Nook, Ceiling Fan(s), Five Piece Bath, High Ceilings, Jack & Jill Bath, Kitchen Island, Smoke Free, Walk-In Closet(s)
Lot Size
0.18
Basement
Full,Sump Pump,Unfinished
Base Ceiling Height
9 feet
Common Walls
No Common Walls
Interior Details
Interior Features
Breakfast Nook, Ceiling Fan(s), Five Piece Bath, High Ceilings, Jack & Jill Bath, Kitchen Island, Smoke Free, Walk-In Closet(s)
Appliances
Dishwasher, Disposal, Double Oven, Dryer, Electric Water Heater, Microwave, Refrigerator, Sump Pump, Washer
Laundry Features
In Unit
Electric
Attic Fan, Central Air
Flooring
Carpet, Tile, Wood
Cooling
Attic Fan, Central Air
Heating
Forced Air
Fireplaces Features
Family Room
Exterior Details
Features
Garden
Patio Porch Features
Covered,Deck
Water
Public
Sewer
Public Sewer
Land Details
PPA
4383333.33
Garage & Parking
Parking Spaces
1
Parking Features
Concrete, Storage
Exterior Construction
Roof
Composition
Construction Materials
Frame
Architectural Style
Traditional
Exterior Features
Garden
Window Features
Double Pane Windows, Window Coverings, Window Treatments
Security Features
Carbon Monoxide Detector(s)
Builder Source
Public Records
Financial Details
PSF Total
$179.89
PSF Finished
$236.94
PSF Above Grade
$236.94
Previous Year Tax
3199.00
Year Tax
2021
Primary HOA Management Type
Professionally Managed
Primary HOA Name
Clarke Farms
Primary HOA Phone
303-420-4433
Primary HOA Website
www.clarkefarms.org
Primary HOA Amenities
Pool,Tennis Court(s)
Primary HOA Fees Included
Recycling, Trash
Primary HOA Fees
98.08
Primary HOA Fees Frequency
Monthly
Primary HOA Fees Total Annual
1176.96
Location
Schools
Elementary School
Cherokee Trail
Middle School
Sierra
High School
Chaparral
Walk Score®
Contact me about this property
Mary Ann Hinrichsen
RE/MAX Professionals
6020 Greenwood Plaza Boulevard
Greenwood Village, CO 80111, USA
6020 Greenwood Plaza Boulevard
Greenwood Village, CO 80111, USA
- Invitation Code: new-today
- maryann@maryannhinrichsen.com
- https://MaryannRealty.com
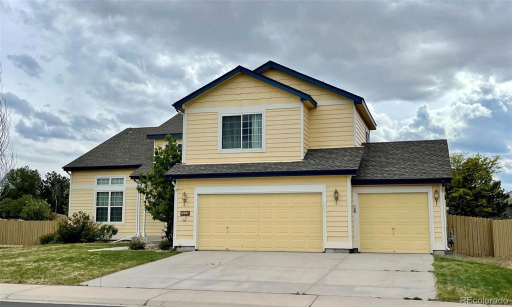
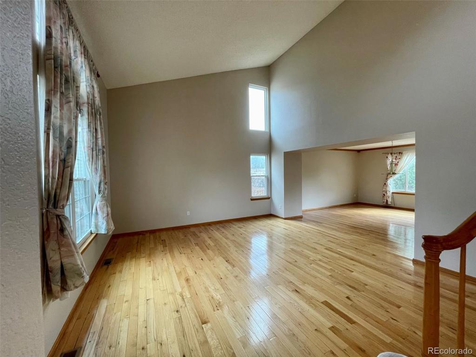
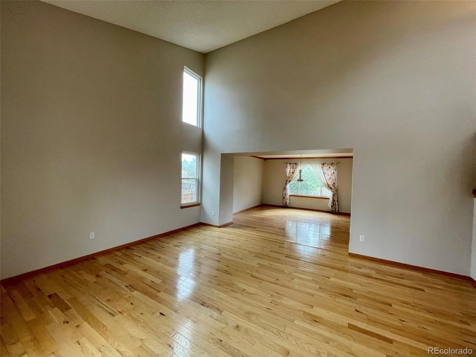
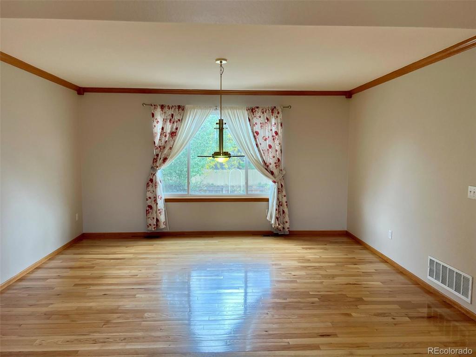
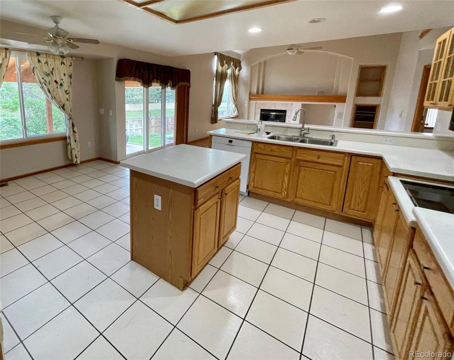
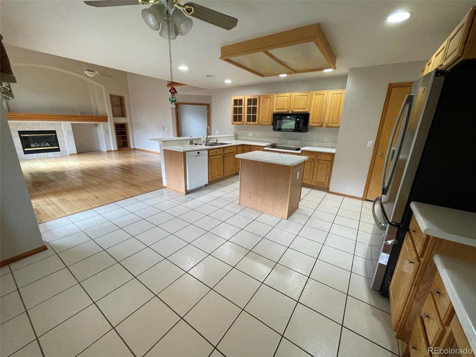
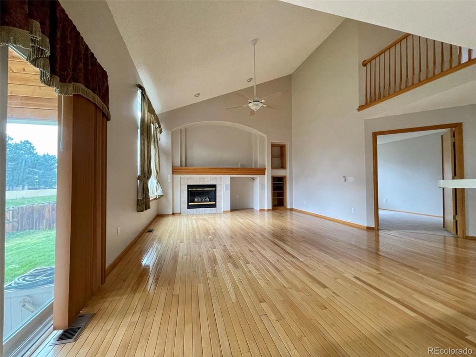
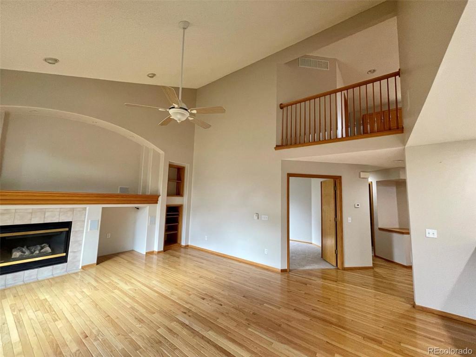
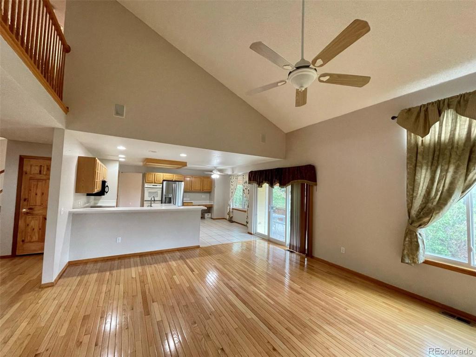
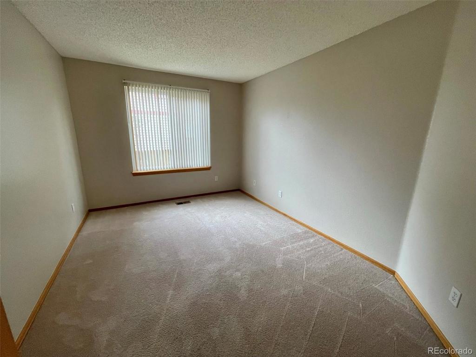
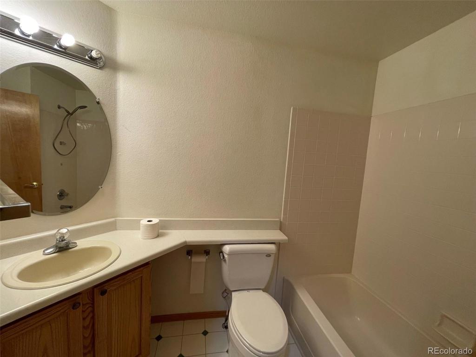
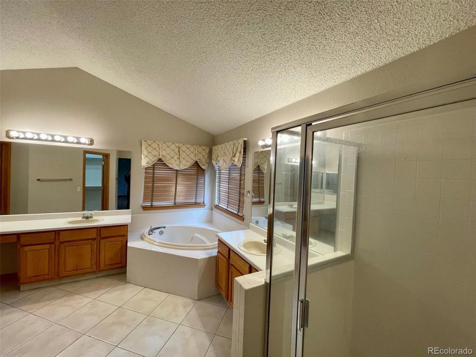
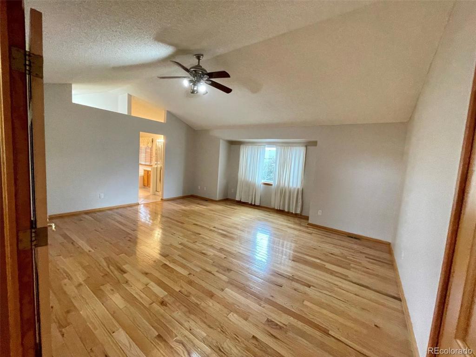
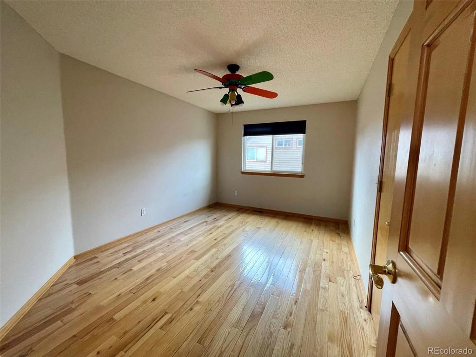
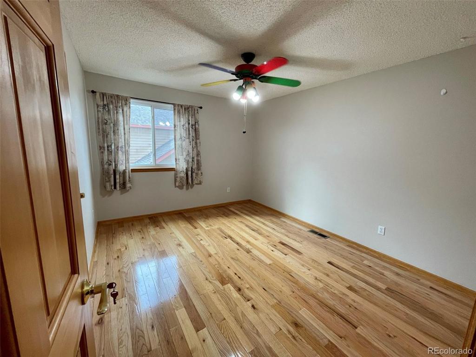
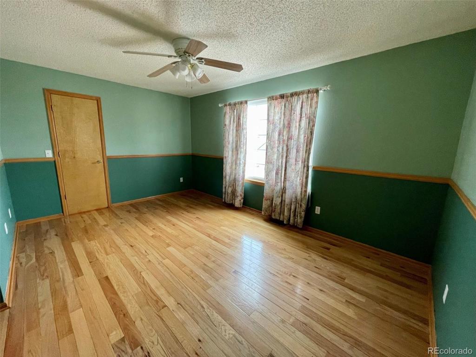
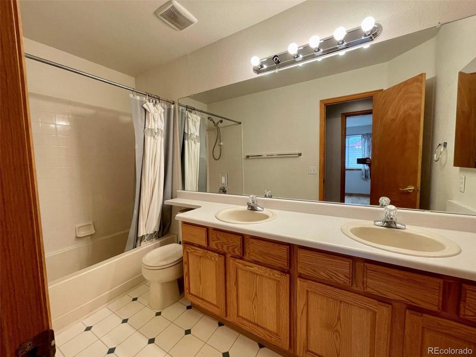
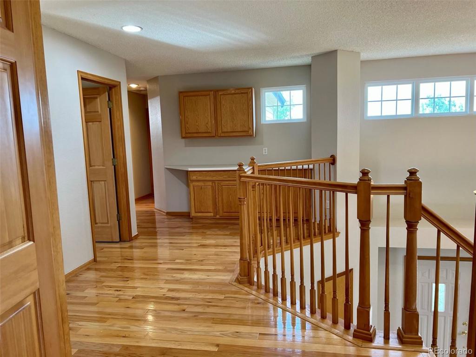
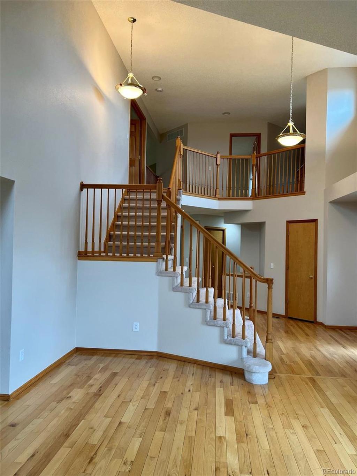
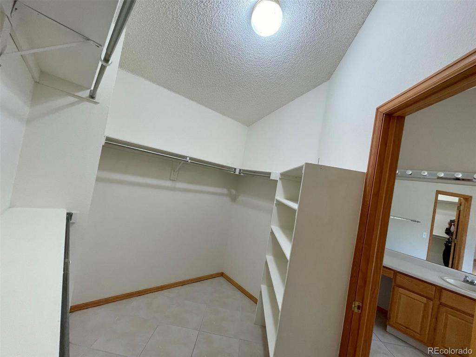
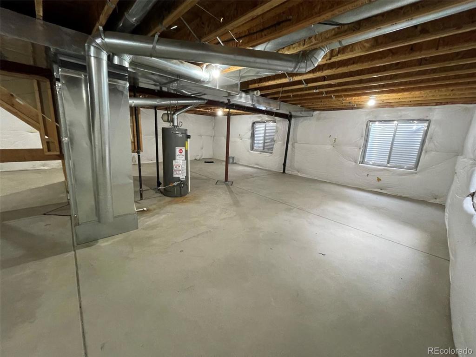
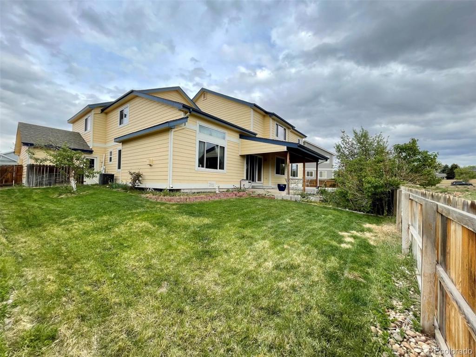


 Menu
Menu
 Schedule a Showing
Schedule a Showing

