11627 S Tumble Brush Street
Parker, CO 80134 — Douglas county
Price
$830,000
Sqft
5241.00 SqFt
Baths
4
Beds
4
Description
***This home has an ASSUMABLE LOAN with an interest rate of 4.75%!!**
Welcome to this beautiful home nestled in the very sought after neighborhood of Newlin Meadows. This home has 5,241 total square feet of endless possibilities and magnificence. As you step into the large 4 bedroom 4/ bathroom home, there is a grand staircase complete with custom rod iron railings. The main floor has a large living/ dining room and an office with crown molding and beautiful wood built in bookshelves. Then as you step into the back of the home the kitchen and family room have that great large, open concept feel. The kitchen is a chef's dream with a large island for entertaining, granite countertops, stainless steel appliances, sliding glass door that leads to the gorgeous paver patio. The backyard landscaping is also nothing short of amazing! With an expansive paver patio and an inground trampoline entertaining options are endless. As we go back inside and go upstairs there is a very large loft area where the choices are endless, it could be a game room, second TV area, craft area, reading nook etc. There are 4 spacious bedrooms upstairs. The primary bedroom is its own private retreat. As you walk inside the expansive bedroom there is a fireplace which leads into the large bathroom which includes a 5 piece bathroom with a jetted tub and shower. Through the primary bathroom is an enormous custom closet with built-ins and its own island. Down the hallway there are two bedrooms that share a Jack and Jill bathroom. The final bedroom upstairs has its own en suite and large closet. As we head back downstairs their basement is partially finished with insulation, pre plumbed for a bathroom. This home is in the heart of Parker! With convenience to schools, shops, highway access to 25 and E470, trails and parks you cannot find a better location!*AC bought in 2022, New Roof put on in 2020 with impact resistant shingles!!
Property Level and Sizes
SqFt Lot
7840.80
Lot Features
Built-in Features, Ceiling Fan(s), Eat-in Kitchen, Entrance Foyer, Five Piece Bath, Granite Counters, High Ceilings, High Speed Internet, Jack & Jill Bathroom, Jet Action Tub, Kitchen Island, Open Floorplan, Pantry, Primary Suite, Smart Thermostat, Smoke Free, Tile Counters, Utility Sink, Walk-In Closet(s)
Lot Size
0.18
Foundation Details
Slab
Basement
Bath/Stubbed, Partial
Common Walls
No Common Walls
Interior Details
Interior Features
Built-in Features, Ceiling Fan(s), Eat-in Kitchen, Entrance Foyer, Five Piece Bath, Granite Counters, High Ceilings, High Speed Internet, Jack & Jill Bathroom, Jet Action Tub, Kitchen Island, Open Floorplan, Pantry, Primary Suite, Smart Thermostat, Smoke Free, Tile Counters, Utility Sink, Walk-In Closet(s)
Appliances
Convection Oven, Cooktop, Dishwasher, Disposal, Double Oven, Dryer, Gas Water Heater, Microwave, Refrigerator, Self Cleaning Oven, Washer
Laundry Features
In Unit
Electric
Central Air
Flooring
Carpet, Tile, Wood
Cooling
Central Air
Heating
Forced Air, Natural Gas
Fireplaces Features
Family Room, Gas Log, Primary Bedroom
Utilities
Cable Available, Electricity Available
Exterior Details
Features
Private Yard, Rain Gutters
Water
Public
Sewer
Public Sewer
Land Details
Road Frontage Type
Public
Road Responsibility
Public Maintained Road
Road Surface Type
Paved
Garage & Parking
Parking Features
Concrete
Exterior Construction
Roof
Composition
Construction Materials
Brick, Frame, Wood Siding
Exterior Features
Private Yard, Rain Gutters
Window Features
Double Pane Windows, Window Coverings, Window Treatments
Security Features
Carbon Monoxide Detector(s), Radon Detector, Smart Locks, Smoke Detector(s), Video Doorbell
Builder Source
Public Records
Financial Details
Previous Year Tax
7112.00
Year Tax
2023
Primary HOA Name
Newlin Meadows Homeowners Association
Primary HOA Phone
303-985-9623
Primary HOA Amenities
Park, Playground, Trail(s)
Primary HOA Fees Included
Maintenance Grounds, Recycling, Snow Removal, Trash
Primary HOA Fees
335.00
Primary HOA Fees Frequency
Quarterly
Location
Schools
Elementary School
Gold Rush
Middle School
Cimarron
High School
Legend
Walk Score®
Contact me about this property
Mary Ann Hinrichsen
RE/MAX Professionals
6020 Greenwood Plaza Boulevard
Greenwood Village, CO 80111, USA
6020 Greenwood Plaza Boulevard
Greenwood Village, CO 80111, USA
- (303) 548-3131 (Mobile)
- Invitation Code: new-today
- maryann@maryannhinrichsen.com
- https://MaryannRealty.com
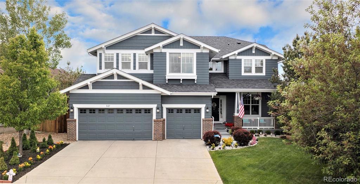
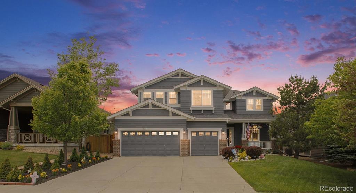
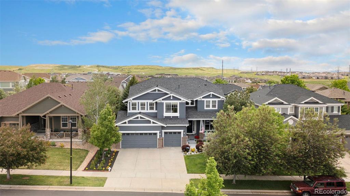
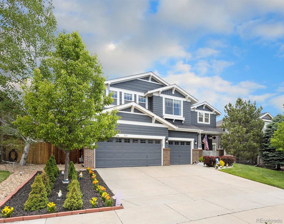
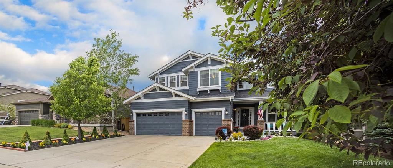
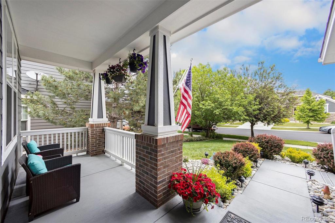
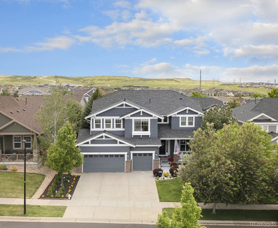
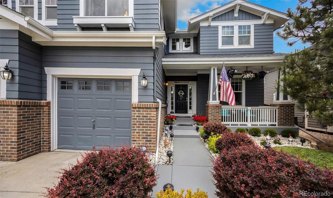
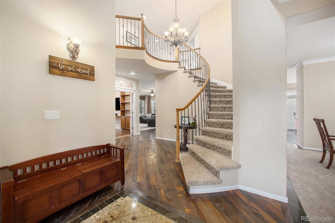
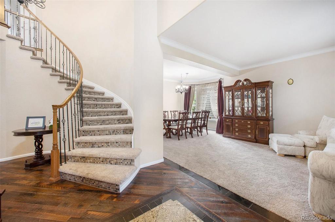
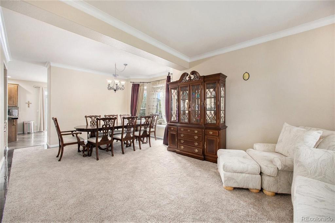
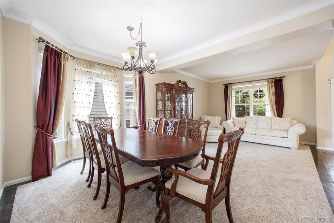
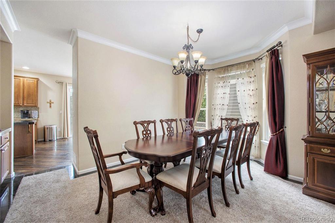
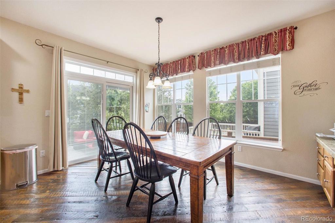
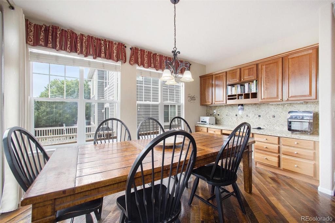
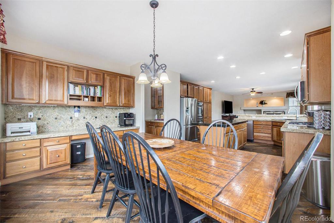
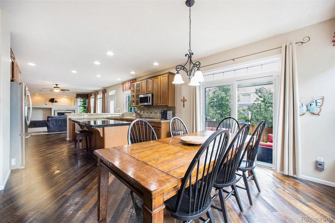
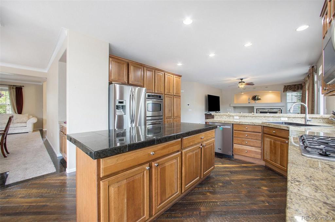
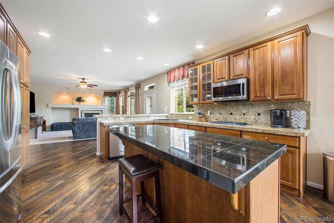
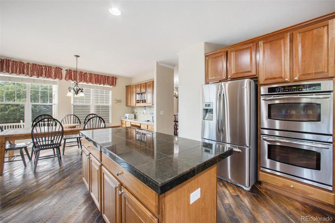
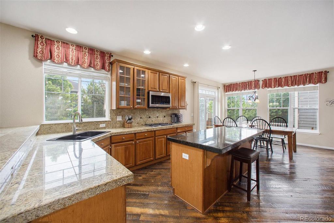
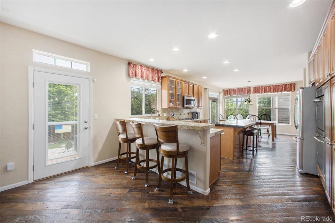
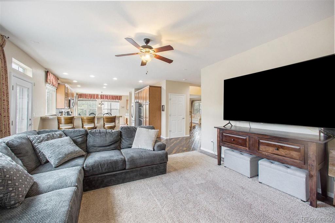
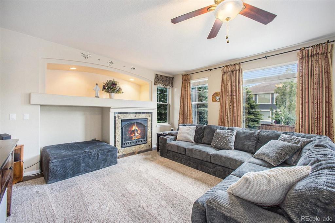
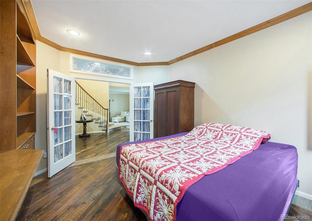
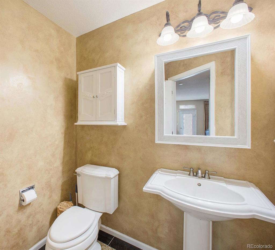
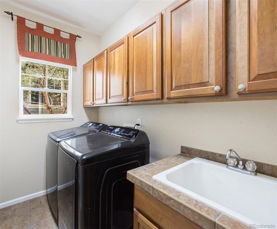
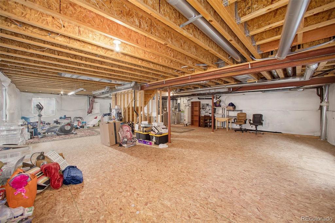
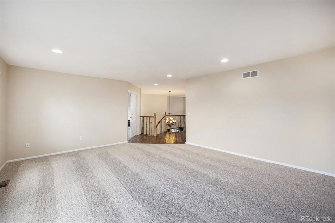
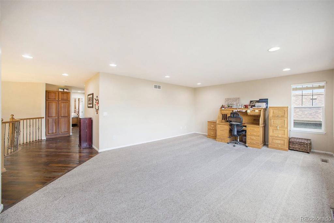
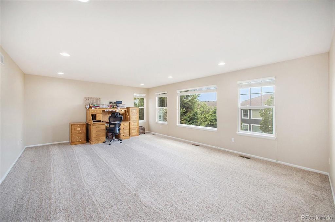
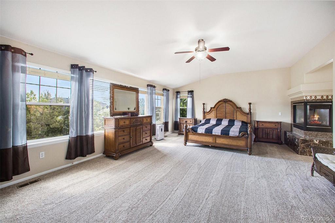
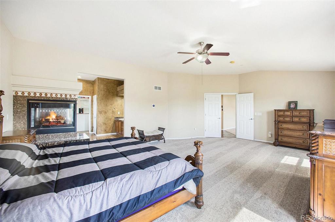
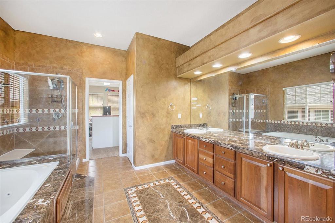
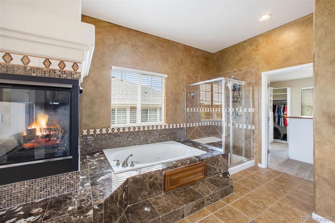
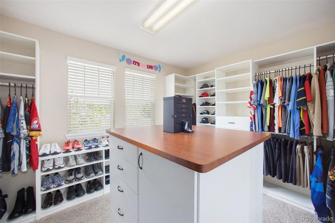
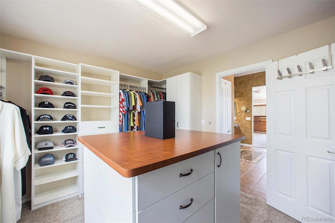
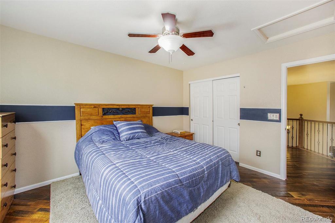
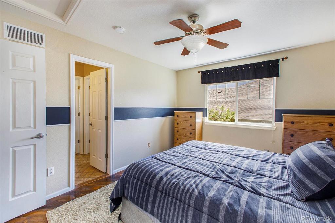
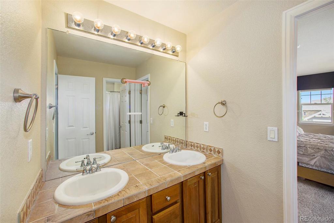
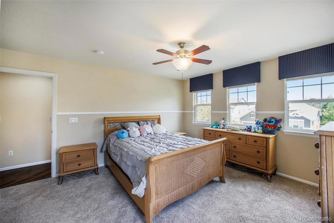
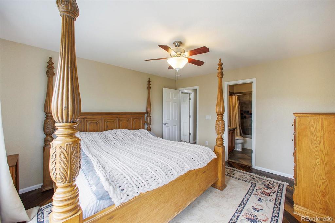
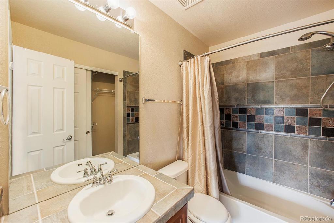
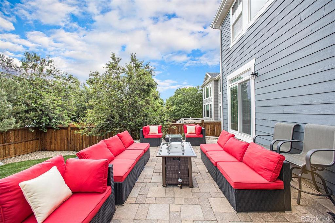
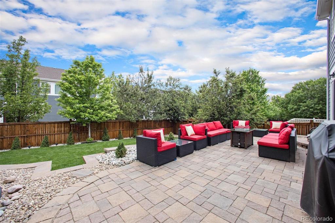
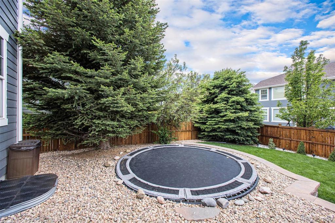
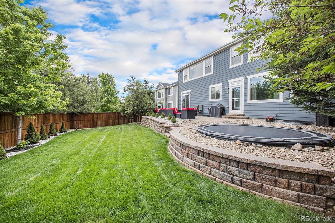
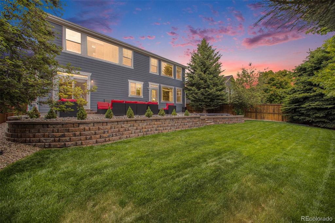
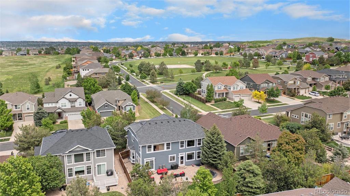
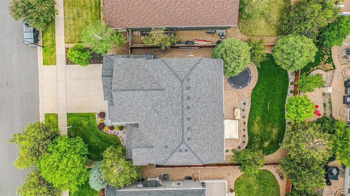


 Menu
Menu
 Schedule a Showing
Schedule a Showing

