11883 Trail Court
Parker, CO 80134 — Douglas county
Price
$609,900
Sqft
3136.00 SqFt
Baths
2
Beds
3
Description
Elevate your lifestyle in this stylish three-bedroom home, where comfort meets contemporary living, allowing you to unwind. As you step through the front door, you'll be welcomed by extended hardwood floors and soaring vaulted ceilings. The heartbeat of this home is its updated kitchen, a culinary haven where everyone gathers. Newer hickory cabinets provide ample storage, lower pullout drawers and to add to the space there is a built-in pantry, a large center island facing the dining area plus all stainless appliances. The 3rd bedroom/study features inviting glass french doors. The primary bedroom boasts a luxurious ensuite bath that is a masterpiece of design. Remodeled with precision, it features heated tile floors, separate sinks, a linen tower, walk-in shower and tiled shower pan, sitting bench and shampoo shelf. The walk-in closet, just off the bath, is adorned with a mirrored sliding door. The allure of outdoor living is brought to life by an oversized concrete patio and this connects to a low-maintenance backyard that creates an oasis of relaxation. Downstairs, you’re greeted by the full unfinished basement, a canvas awaiting your personal touch with plenty of space and rough-in plumbing for a full bath, the possibilities are endless! Create a home theater, a fitness studio, or an artist's retreat. The newer high efficiency furnace and matched air conditioning unit include a humidifier. Enjoy the luxury of pristine water throughout the house with the added water softener. Nine upgraded windows and newer leaf protected gutters offer less maintenance. New concrete driveway and oversized 2 car side load garage. From the luxurious ensuite bath to the inviting outdoor spaces, every detail has been carefully curated to elevate your lifestyle. Located on a cul-de-sac, come experience the magic of living in a space that goes beyond, where comfort, style and serenity converge to create a truly exceptional original owner's home. Topped off with a new roof in 9-2023!
Must See!
Property Level and Sizes
SqFt Lot
6142.00
Lot Features
Ceiling Fan(s), Eat-in Kitchen, Granite Counters, High Ceilings, Kitchen Island, Open Floorplan, Primary Suite, Radon Mitigation System, Smart Thermostat, Smoke Free, Vaulted Ceiling(s), Walk-In Closet(s)
Lot Size
0.14
Foundation Details
Slab
Basement
Bath/Stubbed, Full, Sump Pump, Unfinished
Interior Details
Interior Features
Ceiling Fan(s), Eat-in Kitchen, Granite Counters, High Ceilings, Kitchen Island, Open Floorplan, Primary Suite, Radon Mitigation System, Smart Thermostat, Smoke Free, Vaulted Ceiling(s), Walk-In Closet(s)
Appliances
Dishwasher, Disposal, Dryer, Gas Water Heater, Humidifier, Microwave, Oven, Range, Refrigerator, Sump Pump, Washer, Water Softener
Laundry Features
In Unit
Electric
Central Air
Flooring
Carpet, Linoleum, Tile, Wood
Cooling
Central Air
Heating
Forced Air
Fireplaces Features
Great Room
Utilities
Cable Available, Electricity Available, Natural Gas Connected
Exterior Details
Features
Rain Gutters
Water
Public
Sewer
Public Sewer
Land Details
Road Frontage Type
Public
Road Responsibility
Public Maintained Road
Road Surface Type
Paved
Garage & Parking
Parking Features
Concrete, Oversized
Exterior Construction
Roof
Composition
Construction Materials
Brick, Frame
Exterior Features
Rain Gutters
Window Features
Double Pane Windows, Window Coverings
Builder Name 1
KB Home
Builder Source
Public Records
Financial Details
Previous Year Tax
1942.00
Year Tax
2022
Primary HOA Name
Bradbury Hills
Primary HOA Phone
303-420-4433
Primary HOA Fees Included
Maintenance Grounds, Trash
Primary HOA Fees
96.00
Primary HOA Fees Frequency
Monthly
Location
Schools
Elementary School
Gold Rush
Middle School
Cimarron
High School
Legend
Walk Score®
Contact me about this property
Mary Ann Hinrichsen
RE/MAX Professionals
6020 Greenwood Plaza Boulevard
Greenwood Village, CO 80111, USA
6020 Greenwood Plaza Boulevard
Greenwood Village, CO 80111, USA
- (303) 548-3131 (Mobile)
- Invitation Code: new-today
- maryann@maryannhinrichsen.com
- https://MaryannRealty.com
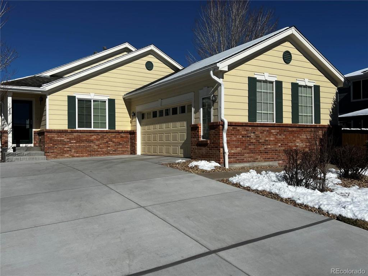
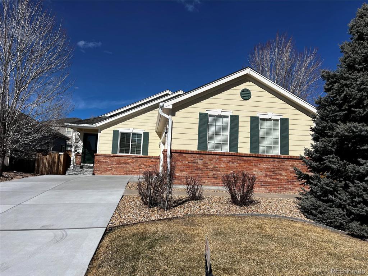
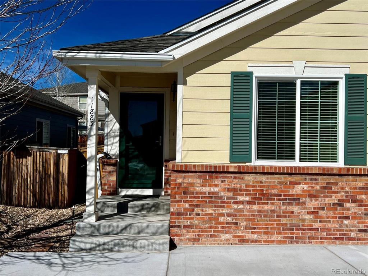
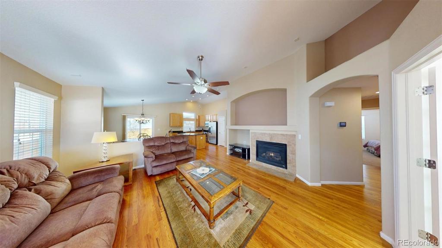
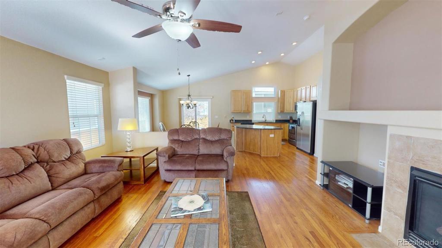
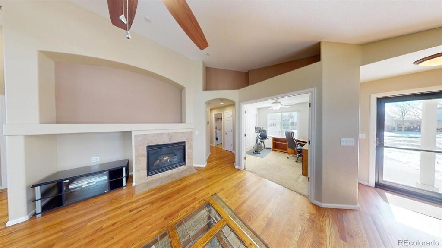
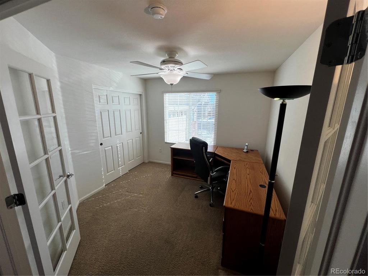
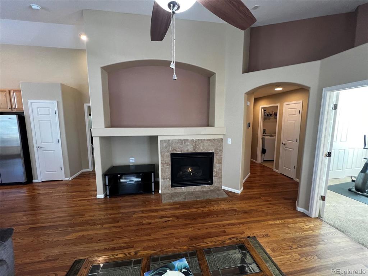
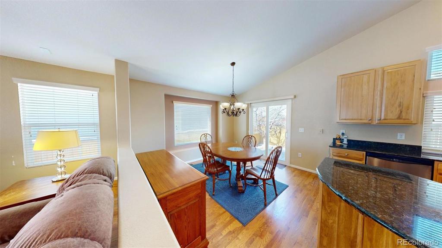
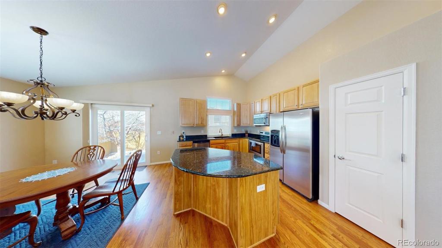
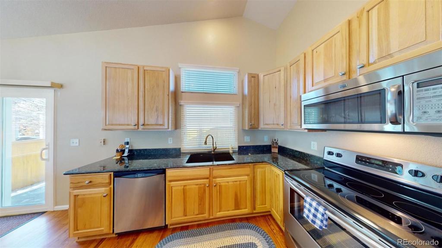
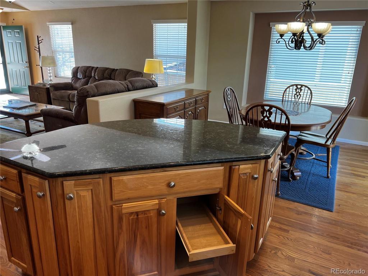
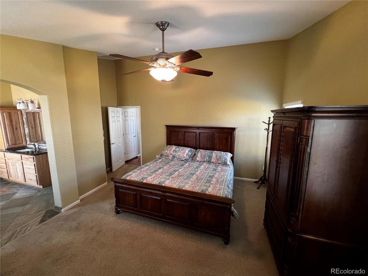
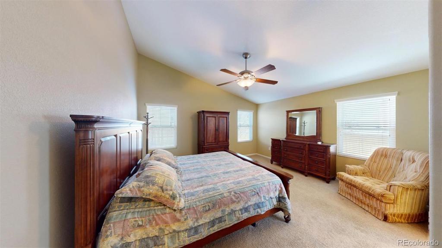
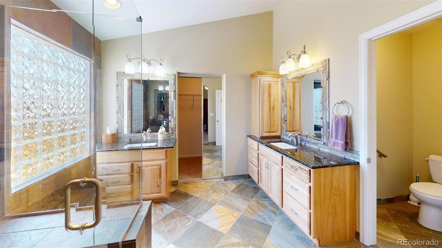
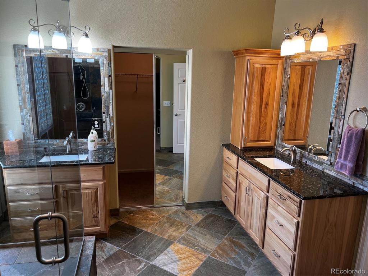
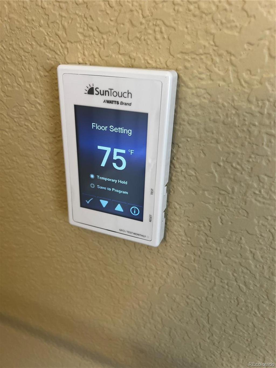
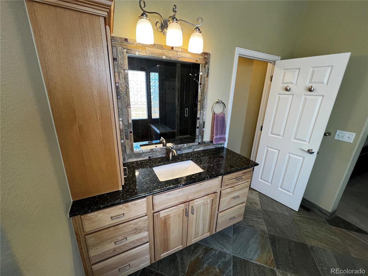
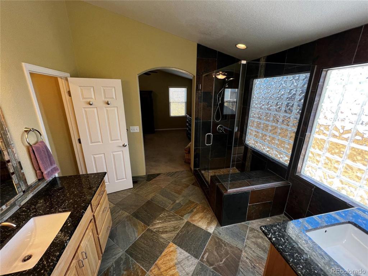
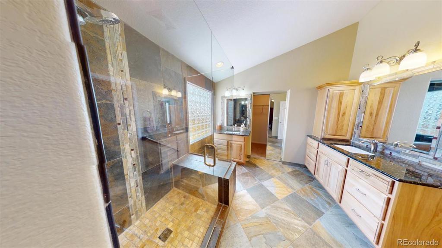
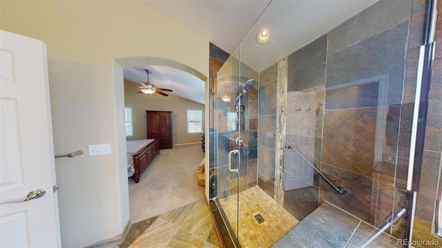
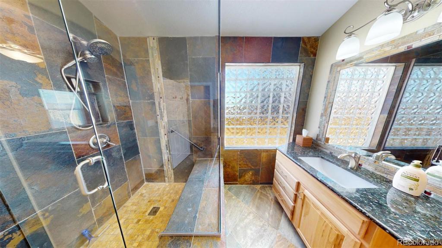
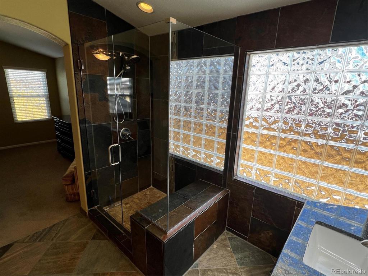
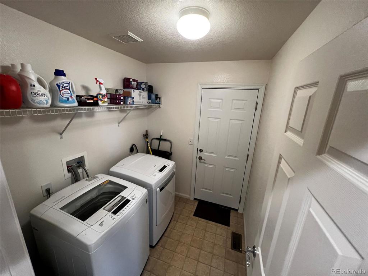
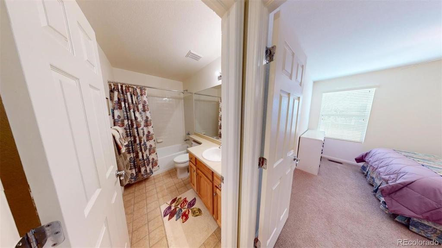
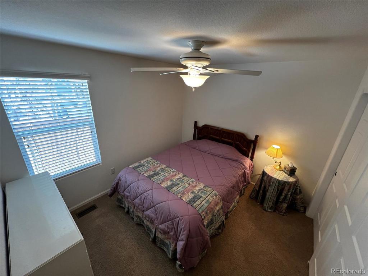
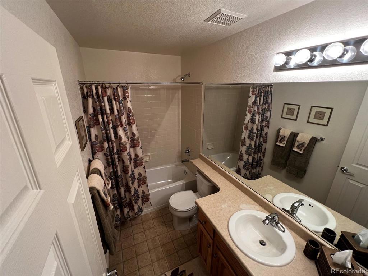
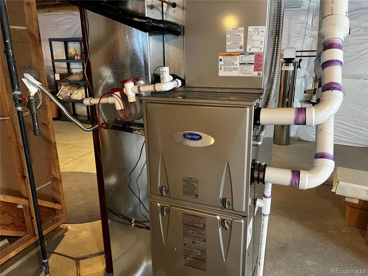
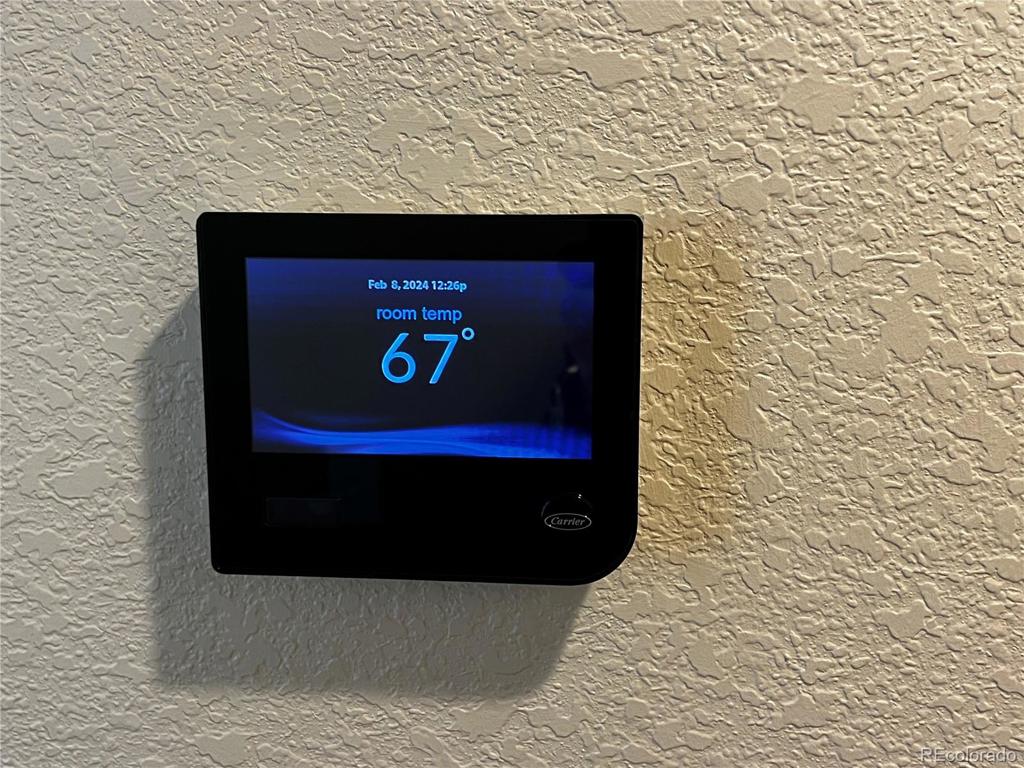
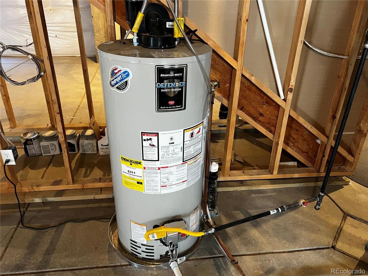
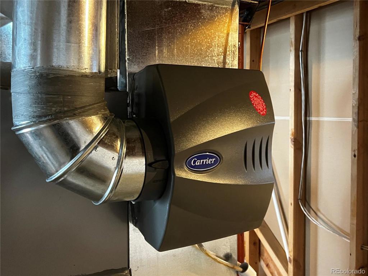
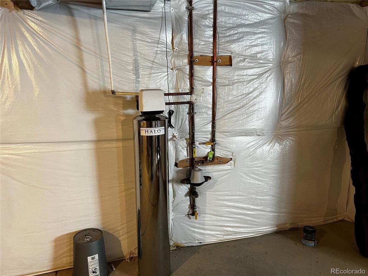
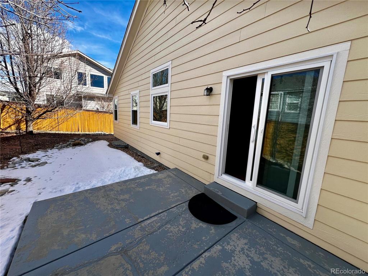
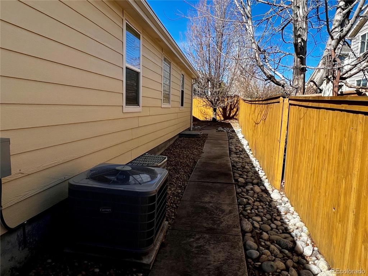
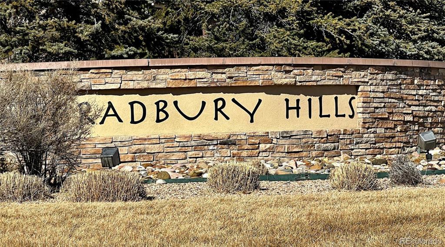
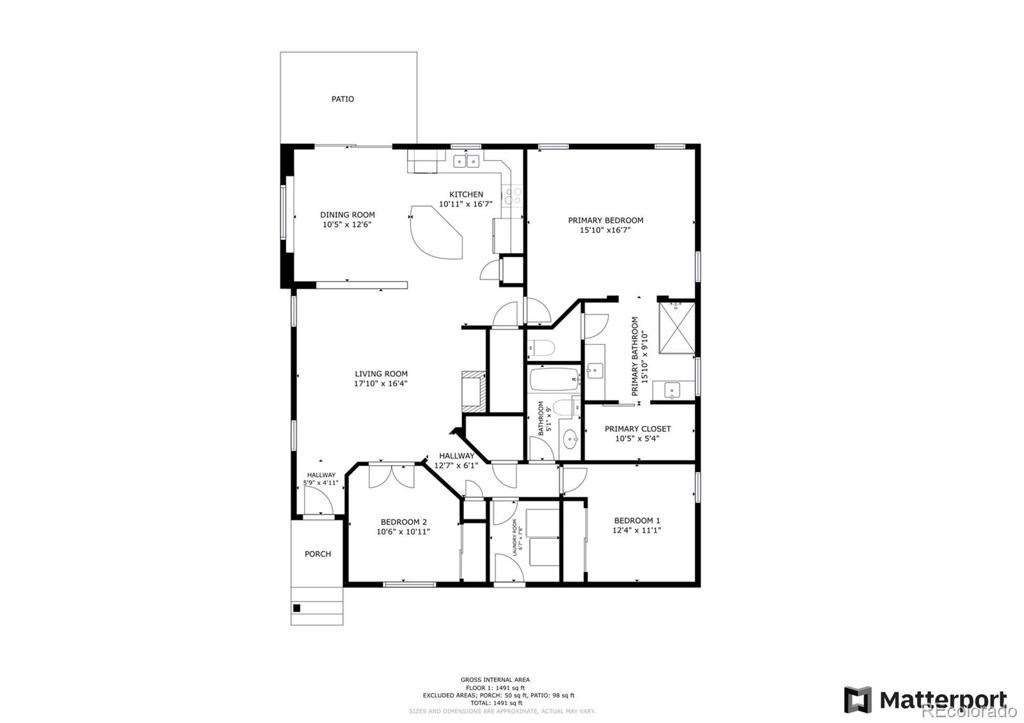


 Menu
Menu


