12451 S Hollow Creek Court
Parker, CO 80134 — Douglas county
Price
$595,000
Sqft
2721.00 SqFt
Baths
4
Beds
4
Description
Welcome to your amazing home in the wonderful Stroh Ranch neighborhood, perfectly tucked into a quiet cul-de-sac. This two-story home with a walkout basement offers 4 bedrooms and 4 bathrooms. Upon entering you will be greeted with vaulted ceilings and an abundance of light throughout. The floorplan is very flexible and can be used in many ways that is best for you. Currently the first room is used as a formal dining area, but with a change of furniture it can easily be a living room or even an office space. The cozy family room is perfect for watching tv, enjoying the fireplace and entertaining guests. The kitchen has been updated with quartz countertops and stainless-steel appliances. The main level also offers a powder bath and laundry room. The upper level boasts a cute loft area which is a great spot to enjoy a book and cup of coffee. The primary bedroom is spacious and has an adjoining primary bathroom with a double vanity a large garden tub shower. The full bathroom is great for the additional 3 bedrooms. Don’t forget the large walkout basement which also offers an additional bathroom. This home is ideal for outdoor entertaining. Right off the kitchen is a beautiful deck and offers amazing mountain views. The lower level also has a fun private patio area to relax and unwind. Stroh Ranch offers a wonderful set of amenities to enjoy year-round. Inside and outside pools, clubhouse and fitness center, trails, volleyball court, tennis courts, basketball court and playground plus fun neighborhood events. You have easy access to shopping, downtown Parker and highways. Let’s make S. Hollow Creek Court your new home today!
Property Level and Sizes
SqFt Lot
4704.00
Lot Features
Ceiling Fan(s), Eat-in Kitchen, Entrance Foyer, High Ceilings, Open Floorplan, Pantry, Quartz Counters, Radon Mitigation System, Vaulted Ceiling(s), Walk-In Closet(s)
Lot Size
0.11
Basement
Daylight,Exterior Entry,Finished,Full,Sump Pump,Walk-Out Access
Interior Details
Interior Features
Ceiling Fan(s), Eat-in Kitchen, Entrance Foyer, High Ceilings, Open Floorplan, Pantry, Quartz Counters, Radon Mitigation System, Vaulted Ceiling(s), Walk-In Closet(s)
Appliances
Dishwasher, Disposal, Microwave, Oven, Refrigerator, Self Cleaning Oven
Electric
Central Air
Flooring
Carpet, Tile, Wood
Cooling
Central Air
Heating
Forced Air
Fireplaces Features
Living Room
Utilities
Electricity Connected, Natural Gas Connected
Exterior Details
Features
Garden, Lighting, Rain Gutters
Patio Porch Features
Covered,Deck,Front Porch
Water
Public
Sewer
Public Sewer
Land Details
PPA
5663636.36
Road Frontage Type
Public Road
Road Responsibility
Public Maintained Road
Road Surface Type
Paved
Garage & Parking
Parking Spaces
1
Parking Features
Concrete
Exterior Construction
Roof
Concrete
Construction Materials
Stucco, Wood Siding
Architectural Style
Traditional
Exterior Features
Garden, Lighting, Rain Gutters
Window Features
Window Coverings
Security Features
Carbon Monoxide Detector(s),Radon Detector,Smoke Detector(s)
Builder Source
Public Records
Financial Details
PSF Total
$228.96
PSF Finished
$232.64
PSF Above Grade
$332.80
Previous Year Tax
2621.00
Year Tax
2021
Primary HOA Management Type
Professionally Managed
Primary HOA Name
Stroh Ranch Community HOA
Primary HOA Phone
303-224-0004
Primary HOA Website
www.pcms.net
Primary HOA Amenities
Clubhouse,Fitness Center,Pool
Primary HOA Fees Included
Recycling, Trash
Primary HOA Fees
48.00
Primary HOA Fees Frequency
Monthly
Primary HOA Fees Total Annual
796.00
Location
Schools
Elementary School
Legacy Point
Middle School
Sagewood
High School
Ponderosa
Walk Score®
Contact me about this property
Mary Ann Hinrichsen
RE/MAX Professionals
6020 Greenwood Plaza Boulevard
Greenwood Village, CO 80111, USA
6020 Greenwood Plaza Boulevard
Greenwood Village, CO 80111, USA
- (303) 548-3131 (Mobile)
- Invitation Code: new-today
- maryann@maryannhinrichsen.com
- https://MaryannRealty.com
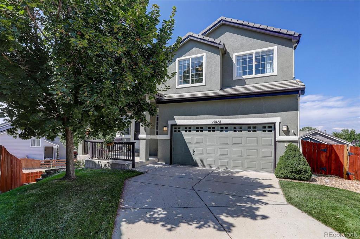
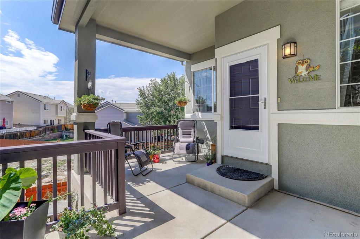
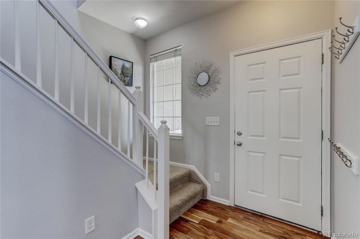
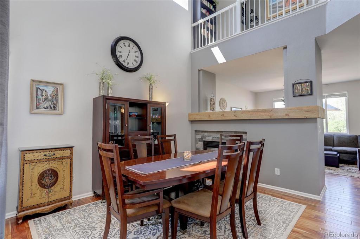
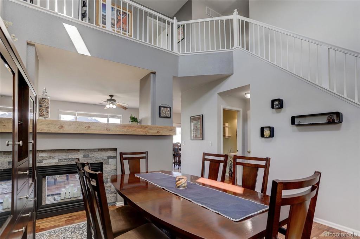
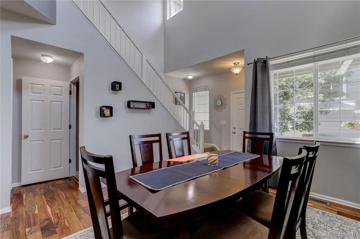
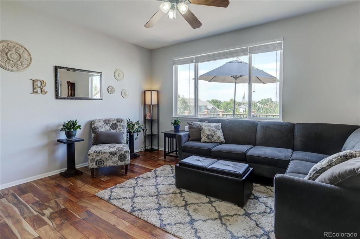
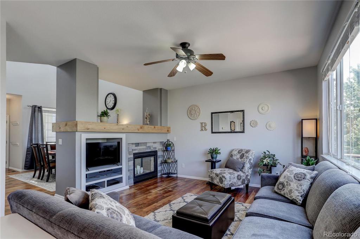
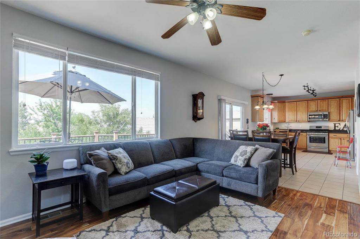
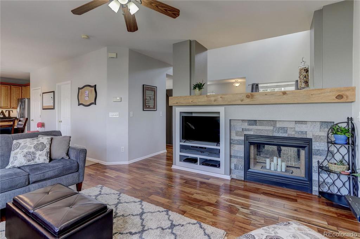
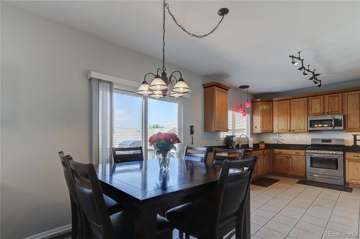
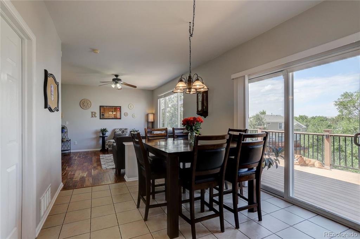
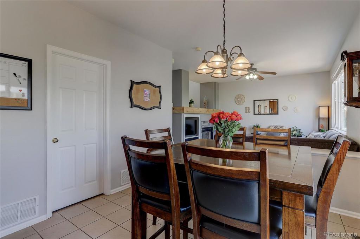
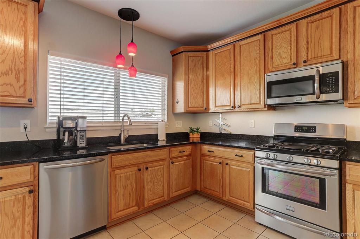
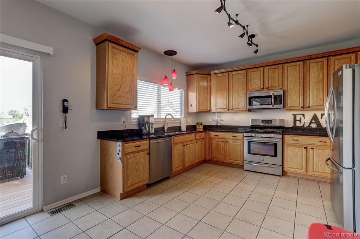
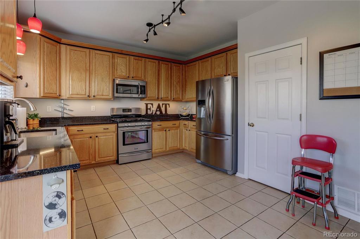
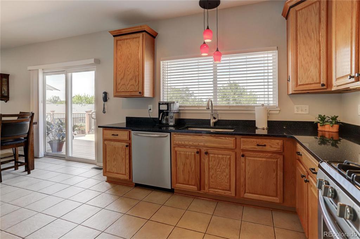
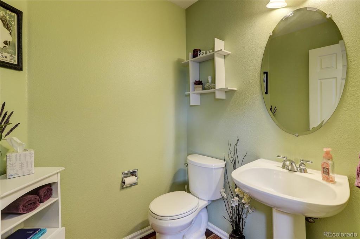
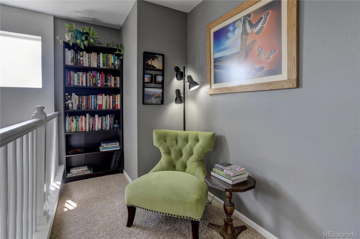
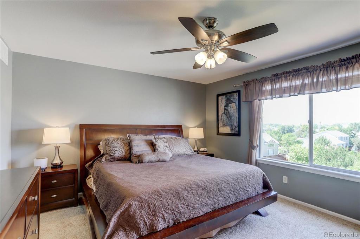
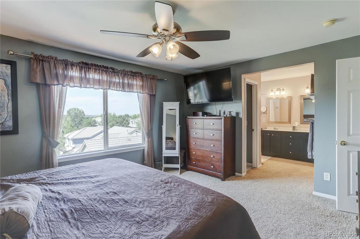
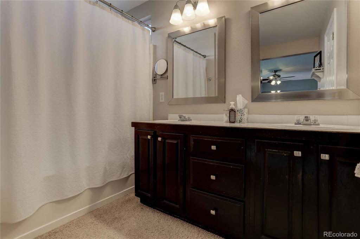
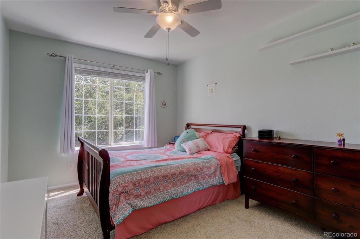
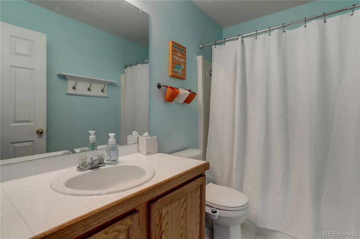
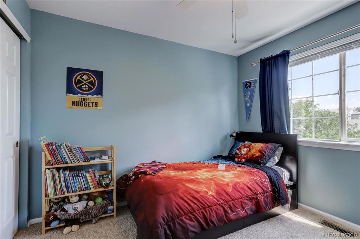
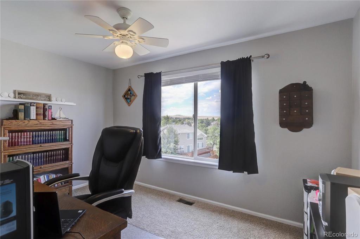
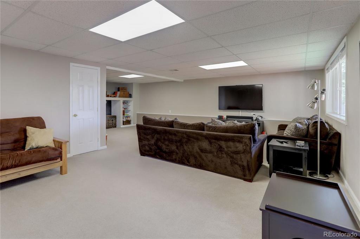
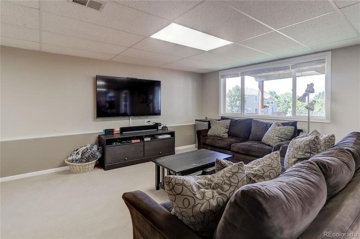
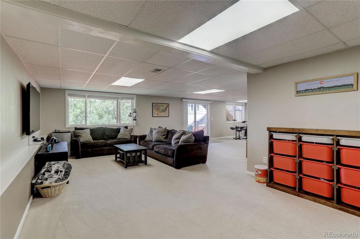
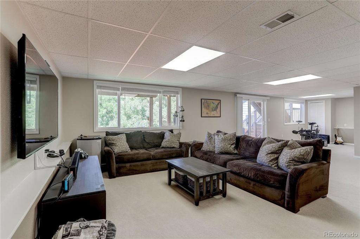
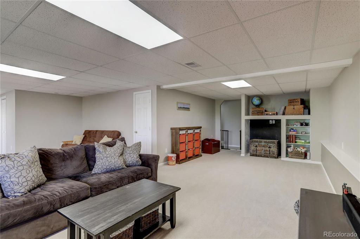
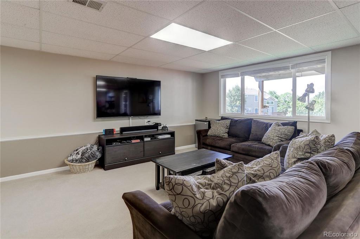
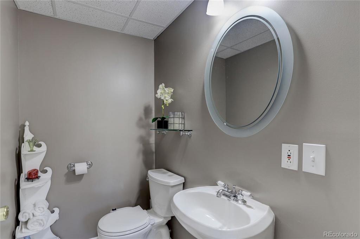
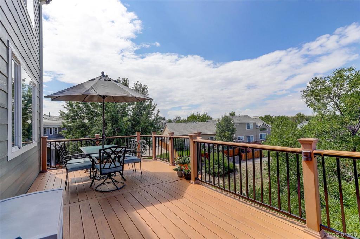
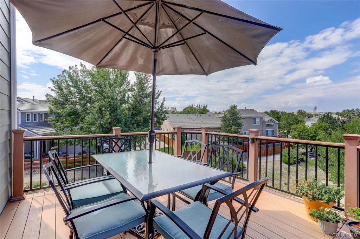
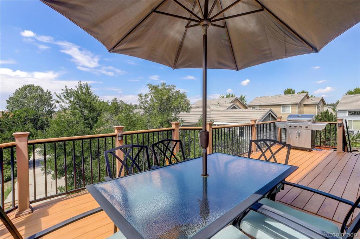
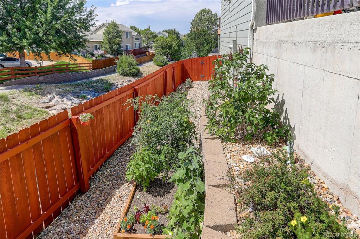
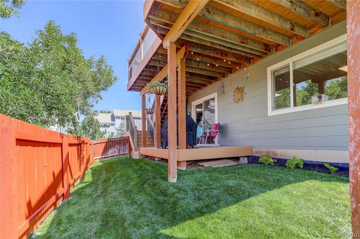
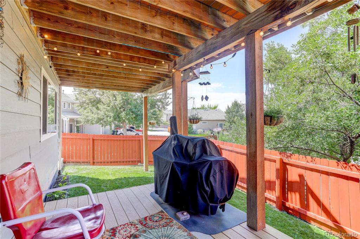
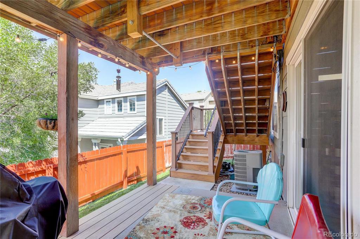


 Menu
Menu


