14584 Haflinger Avenue
Parker, CO 80134 — Douglas county
Price
$799,900
Sqft
4786.00 SqFt
Baths
3
Beds
3
Description
Nestled in the picturesque Heirloom Neighborhood of Parker, Colorado, this beautiful ranch-style home offers a perfect blend of luxury and comfort. Featuring 3 bedrooms (including 1 non-conforming office), 3 bathrooms, and 4,786 total square feet (2,393 finished) this residence features exquisite details and thoughtful design throughout. Step inside to find hardwood floors, 8' doors, and custom Hunter-Douglas blinds accentuating the bright and airy living spaces. The gourmet kitchen is equipped with 42" cabinets, undermount lighting, granite countertops, a large center island with seating for 4, a breakfast nook, walk-in pantry, 4-burner gas cooktop, French door refrigerator with freezer slider, and double ovens with convection and microwave! The spacious family room is highlighted by a gas fireplace with a mantle and large windows offering abundant natural light. An elegant formal dining room with a butler's pantry is perfect for hosting guests. The private primary suite is a tranquil retreat, featuring spectacular views of the open space behind the home, tray ceilings, a 5-piece primary bath with a large soaking tub, glass shower with bench, dual vanities, and a large walk-in closet. Private guest suite with a full ensuite and separate linen closet, a main floor study or non-conforming bedroom with glass French doors, a main floor laundry room/mudroom, and a powder bath. The massive 2,393 square foot basement is open and ready for your custom finish, stubbed for a bathroom and shower, and offers plenty of room for additional bedrooms, a recreation room, bar, etc. Outside, the home features a Colorado room (covered patio) with views of the unobstructed open space. A new roof and exterior paint were completed in 2023. The 3-car garage features an epoxy floor and high ceilings for suspended storage. Close to restaurants and shopping, this home is meticulously maintained and offers a truly exceptional Colorado lifestyle. 2 Blocks from the Heirloom Pool and Clubhouse!
Property Level and Sizes
SqFt Lot
7187.00
Lot Features
Five Piece Bath, Kitchen Island, Open Floorplan, Primary Suite, Walk-In Closet(s)
Lot Size
0.16
Foundation Details
Slab
Basement
Cellar, Full, Unfinished
Interior Details
Interior Features
Five Piece Bath, Kitchen Island, Open Floorplan, Primary Suite, Walk-In Closet(s)
Appliances
Cooktop, Dishwasher, Double Oven, Refrigerator, Sump Pump
Electric
Central Air
Flooring
Carpet, Wood
Cooling
Central Air
Heating
Forced Air, Natural Gas
Fireplaces Features
Family Room, Gas, Gas Log
Exterior Details
Features
Private Yard
Water
Public
Sewer
Public Sewer
Land Details
Road Surface Type
Paved
Garage & Parking
Parking Features
Tandem
Exterior Construction
Roof
Composition
Construction Materials
Frame, Other
Exterior Features
Private Yard
Window Features
Double Pane Windows
Security Features
Carbon Monoxide Detector(s), Smoke Detector(s)
Builder Name 1
Standard Pacific Homes
Builder Source
Public Records
Financial Details
Previous Year Tax
6146.00
Year Tax
2023
Primary HOA Name
Heirloom
Primary HOA Phone
3034204433
Primary HOA Amenities
Clubhouse, Playground, Pool, Trail(s)
Primary HOA Fees Included
Reserves, Maintenance Grounds, Recycling, Trash
Primary HOA Fees
115.00
Primary HOA Fees Frequency
Monthly
Location
Schools
Elementary School
Legacy Point
Middle School
Sagewood
High School
Ponderosa
Walk Score®
Contact me about this property
Mary Ann Hinrichsen
RE/MAX Professionals
6020 Greenwood Plaza Boulevard
Greenwood Village, CO 80111, USA
6020 Greenwood Plaza Boulevard
Greenwood Village, CO 80111, USA
- Invitation Code: new-today
- maryann@maryannhinrichsen.com
- https://MaryannRealty.com
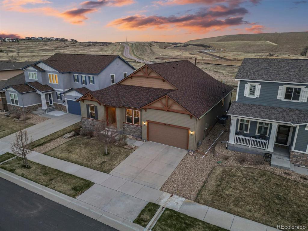
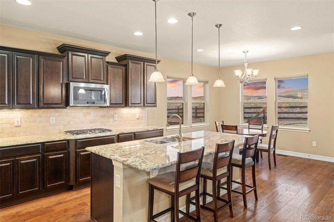
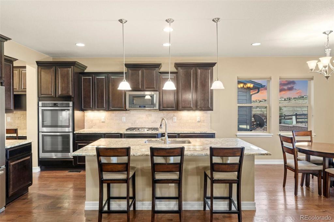
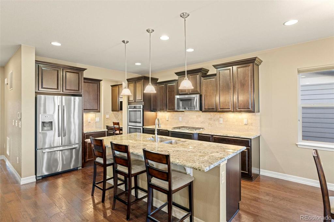
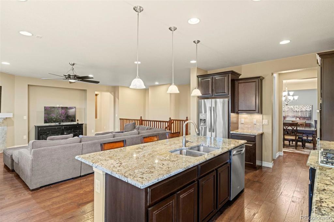
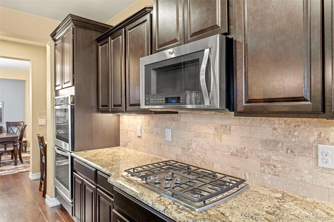
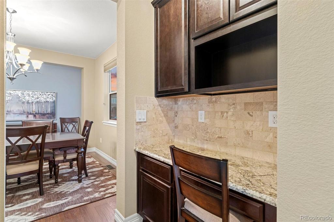
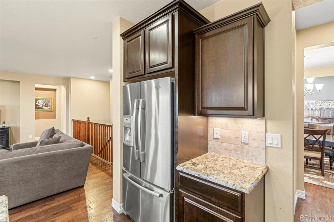
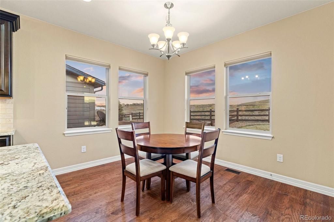
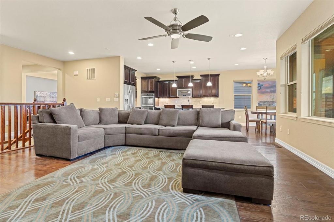
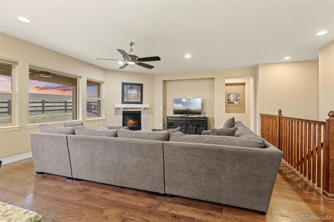
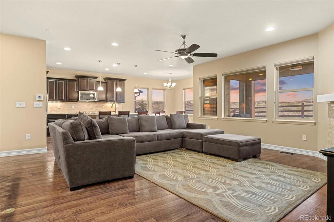
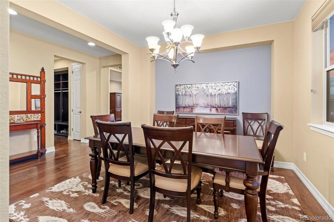
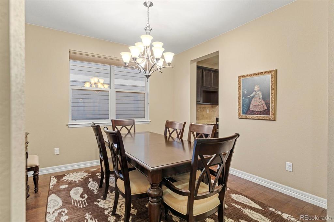
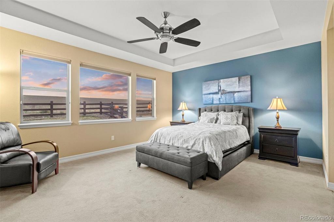
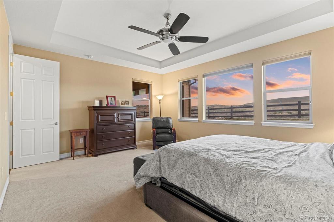
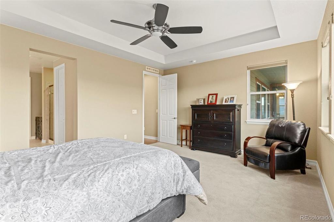
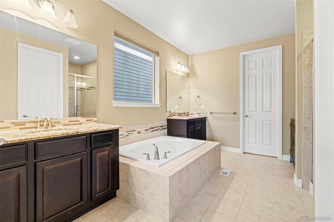
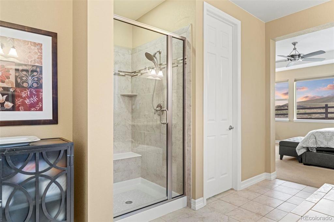
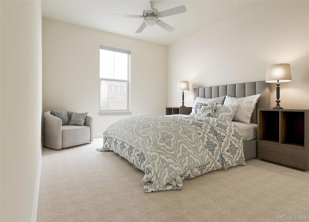
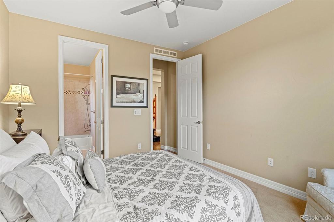
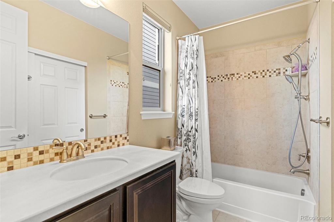
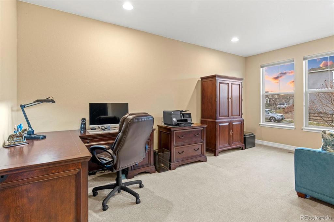
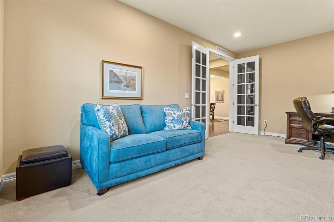
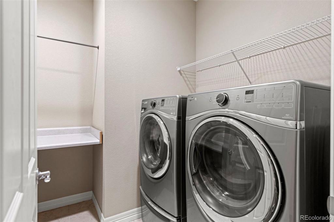
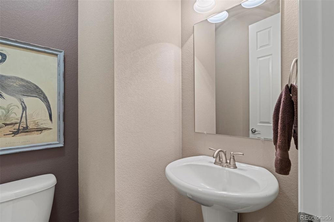
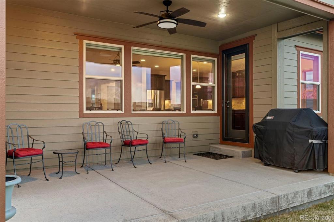
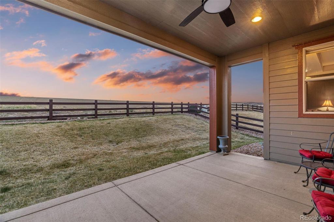
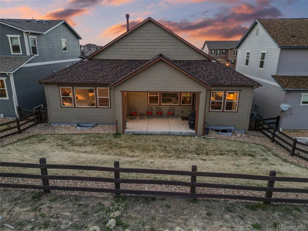
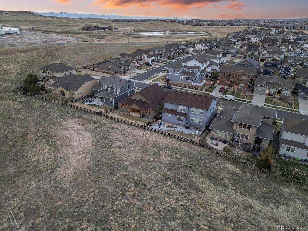
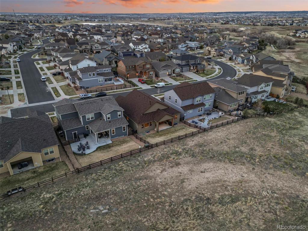
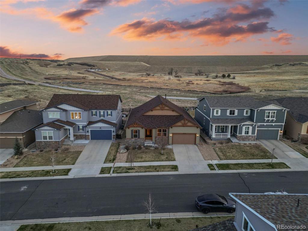
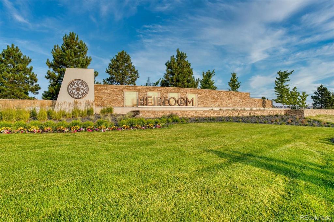
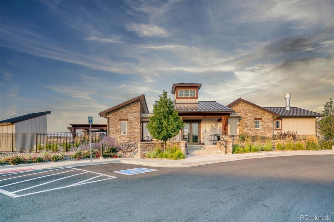
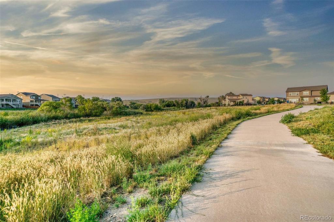
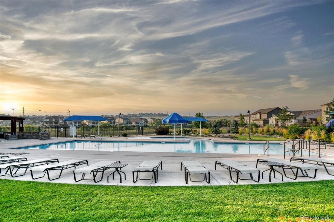
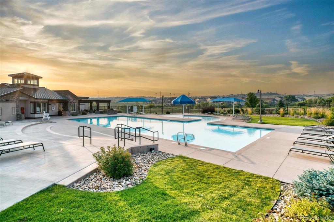
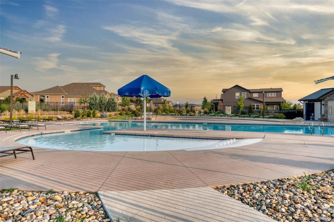
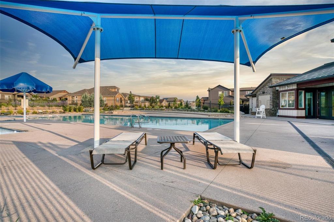
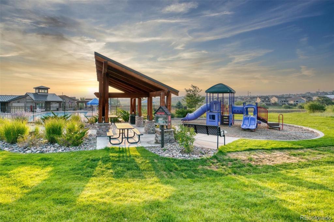
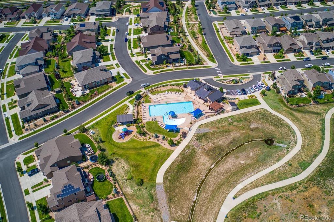
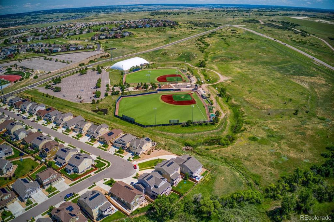
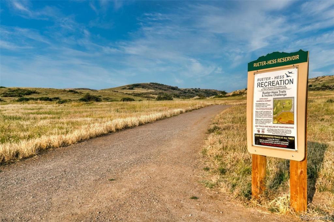
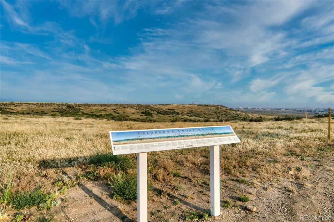
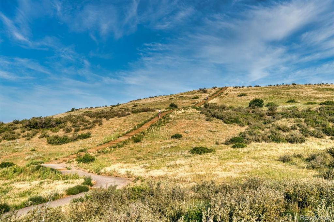
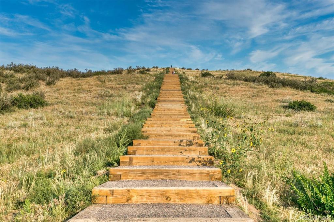


 Menu
Menu
 Schedule a Showing
Schedule a Showing

