14881 Rider Place
Parker, CO 80134 — Douglas county
Price
$835,000
Sqft
4238.00 SqFt
Baths
4
Beds
5
Description
With a major price reduction this one won't last long. Welcome to this exceptional 5-bedroom, 4-bathroom home located in the highly desirably Heirloom neighborhood. The home boasts a spacious 4,238 square feet of living space and featuring a convenient 3-car tandem garage, this property offers style, comfort and practicality.
Ideal for multi-generational living or even as an income property, the fully finished basement includes a well-appointed kitchen with quartz countertops, modern appliances such as a refrigerator, microwave, dishwasher, and disposal. The second laundry room, large bedroom and 3/4 bath provides flexibility and convenience for various living arrangements.
The main floor and upstairs bedrooms are generously proportioned, complemented by walk-in closets that ensure ample storage space. The loft and upstairs laundry add to the convenient and thoughtful layout of this home. Throughout the home, modern updates create an inviting atmosphere filled with natural light, enhancing the contemporary feel.
With its proximity to a pool for summertime enjoyment, a park for outdoor activities, and the popular Hess Incline for scenic hikes, this MLS listing presents a rare opportunity to live in a vibrant community that combines comfort, convenience, and recreation. Whether you're looking for a spacious family home or an investment property with potential, this residence promises to meet your needs and exceed your expectations.
Property Level and Sizes
SqFt Lot
6882.00
Lot Features
Breakfast Nook, Ceiling Fan(s), Eat-in Kitchen, Five Piece Bath, Granite Counters, High Ceilings, In-Law Floor Plan, Kitchen Island, Open Floorplan, Pantry, Radon Mitigation System, Smart Lights, Smart Thermostat, Smoke Free, Walk-In Closet(s)
Lot Size
0.16
Basement
Finished, Partial
Interior Details
Interior Features
Breakfast Nook, Ceiling Fan(s), Eat-in Kitchen, Five Piece Bath, Granite Counters, High Ceilings, In-Law Floor Plan, Kitchen Island, Open Floorplan, Pantry, Radon Mitigation System, Smart Lights, Smart Thermostat, Smoke Free, Walk-In Closet(s)
Appliances
Dishwasher, Disposal, Double Oven, Dryer, Microwave, Oven, Refrigerator, Sump Pump, Washer
Electric
Central Air
Flooring
Carpet, Tile, Wood
Cooling
Central Air
Heating
Forced Air
Fireplaces Features
Basement, Family Room
Exterior Details
Features
Gas Valve, Private Yard, Rain Gutters
Water
Public
Sewer
Community Sewer
Land Details
Road Frontage Type
Public
Road Responsibility
Public Maintained Road
Road Surface Type
Paved
Garage & Parking
Parking Features
Dry Walled, Finished, Tandem
Exterior Construction
Roof
Composition
Construction Materials
Frame, Stone
Exterior Features
Gas Valve, Private Yard, Rain Gutters
Security Features
Carbon Monoxide Detector(s), Radon Detector, Smart Security System, Smoke Detector(s), Video Doorbell
Builder Source
Public Records
Financial Details
Previous Year Tax
6973.00
Year Tax
2023
Primary HOA Name
Heirloom
Primary HOA Phone
3034204433
Primary HOA Amenities
Park, Playground, Pool, Trail(s)
Primary HOA Fees Included
Reserves, Maintenance Grounds, Recycling, Road Maintenance, Trash
Primary HOA Fees
115.00
Primary HOA Fees Frequency
Monthly
Location
Schools
Elementary School
Legacy Point
Middle School
Sagewood
High School
Ponderosa
Walk Score®
Contact me about this property
Mary Ann Hinrichsen
RE/MAX Professionals
6020 Greenwood Plaza Boulevard
Greenwood Village, CO 80111, USA
6020 Greenwood Plaza Boulevard
Greenwood Village, CO 80111, USA
- (303) 548-3131 (Mobile)
- Invitation Code: new-today
- maryann@maryannhinrichsen.com
- https://MaryannRealty.com
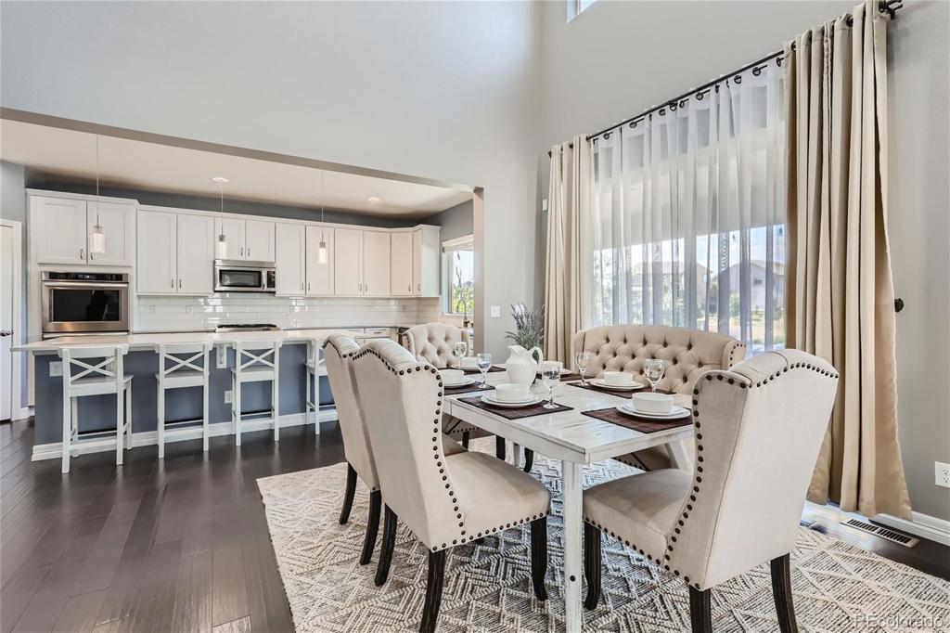
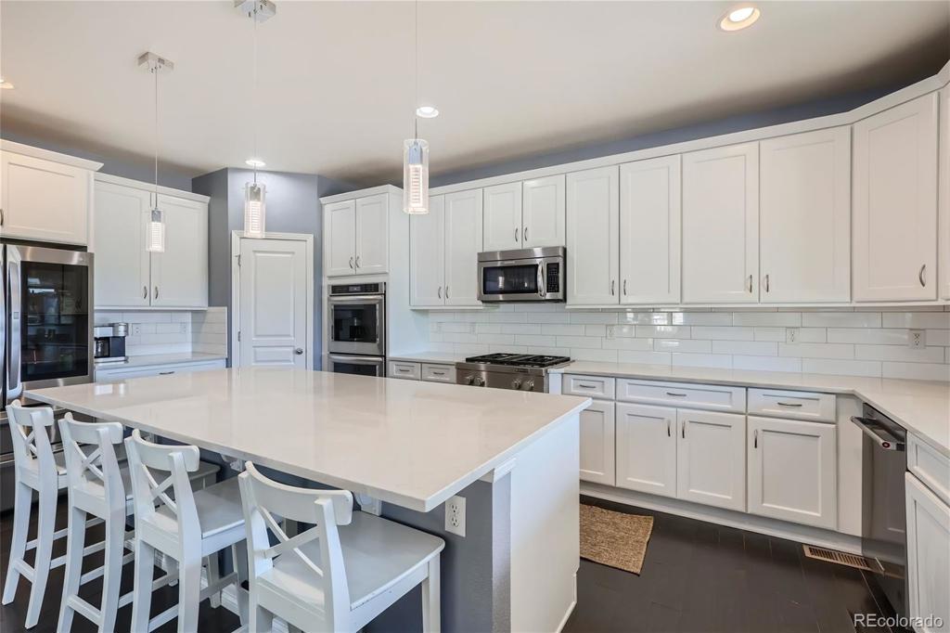
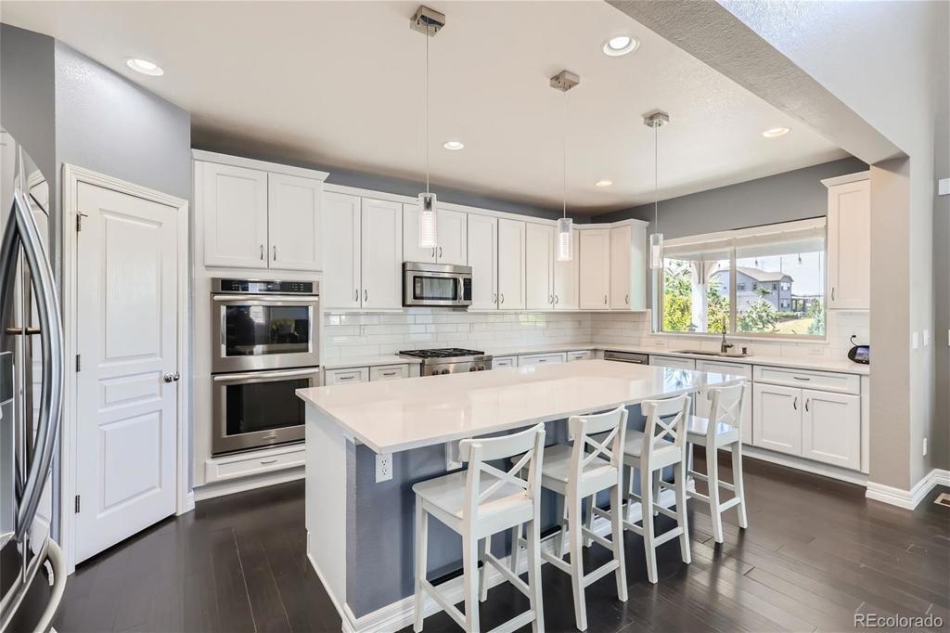
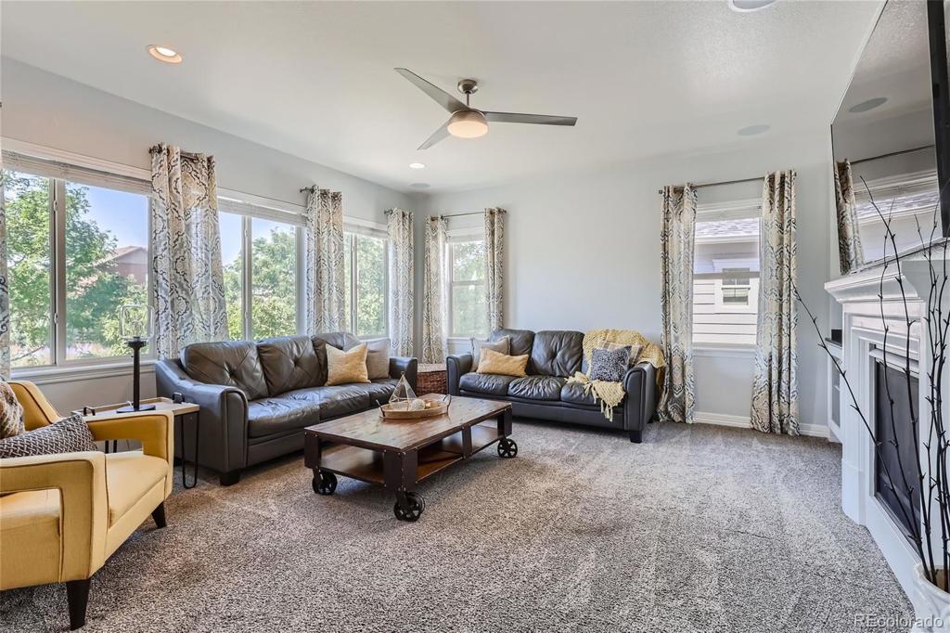
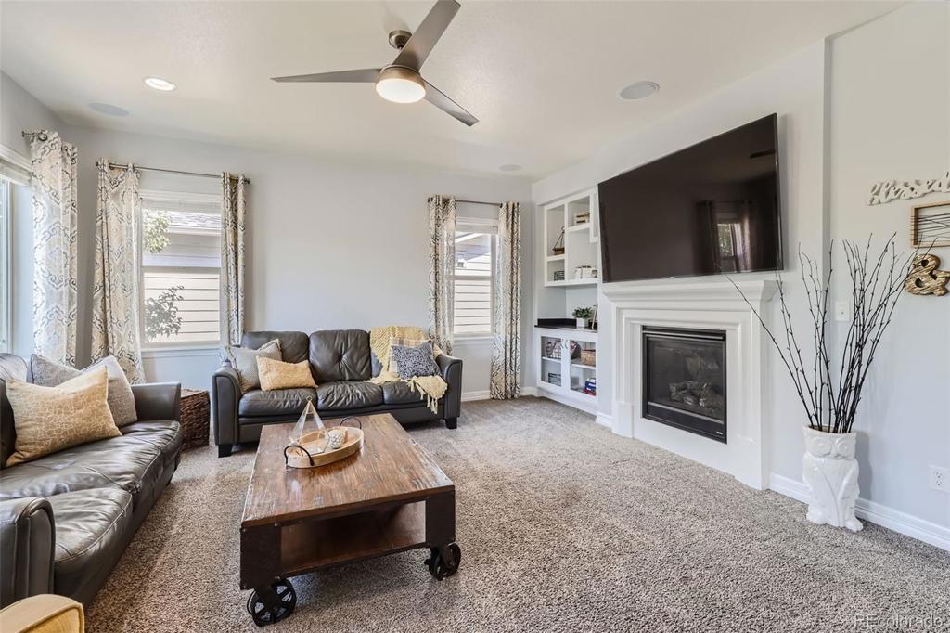
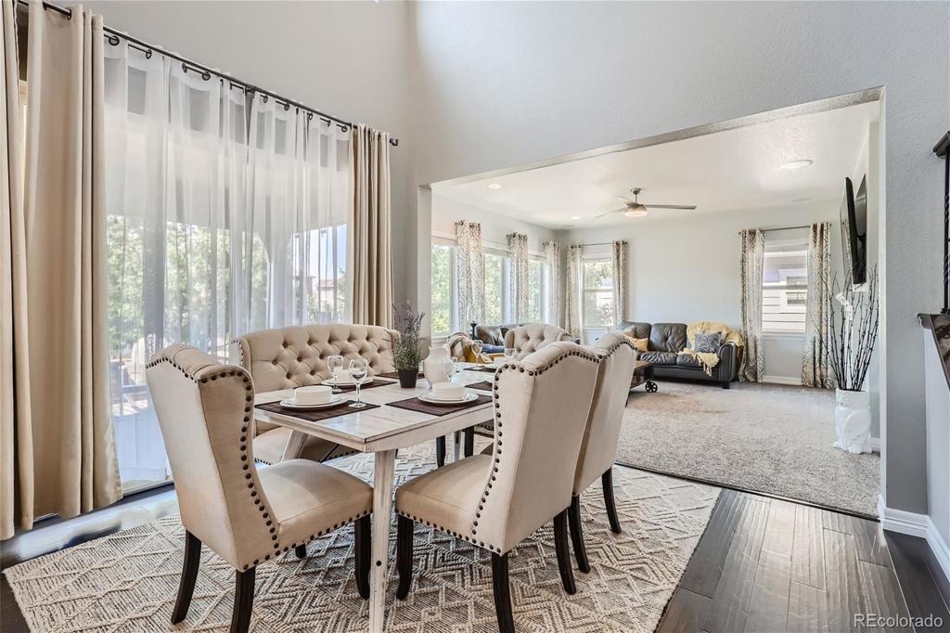












































 Menu
Menu
 Schedule a Showing
Schedule a Showing

