19159 E Creekside Drive
Parker, CO 80134 — Douglas county
Price
$617,900
Sqft
3439.00 SqFt
Baths
3
Beds
4
Description
Don't miss the opportunity to own this beautiful two-story home in peaceful Stroh Ranch! Displaying stone accents on the facade, mature trees in the front yard, and a 3-car garage with an extended driveway. Come inside to discover formal living and dining rooms, carpet and laminate flooring in all the right places, and abundant natural light flowing throughout. The large family room opens to the kitchen, offering a gas fireplace great for chilly nights! The impressive kitchen features tile flooring, newer stainless steel appliances, granite counters, a pantry, ample white cabinets, a custom backsplash, French sliding doors to the back, and an island with a breakfast bar. Half bathroom downstairs! Head up to the upper level with new flooring and find the convenient laundry room and all the bedrooms. You'll love the primary bedroom boasting a vaulted ceiling and a bay window! It also provides an ensuite primary bathroom with a garden tub, a separate shower, dual sinks, and a walk-in closet. Let's not forget the basement with endless possibilities! You can use it as a game room, TV area, or office as well. Enjoy relaxing or entertaining in your spacious backyard showcasing a cement patio surrounded by artificial grass, a storage shed, a wood deck, a pergola, and a Gazebo with lighting perfect for a restful night! Also includes a separate fenced area, excellent for a dog run and playground. NO neighbors behind as it backs to the greenbelt! Just steps away from the park, rec center with indoor and outdoor pools, and Cherry Creek Trail. You MUST see it!!
Property Level and Sizes
SqFt Lot
6011.00
Lot Features
Built-in Features, Ceiling Fan(s), Eat-in Kitchen, Entrance Foyer, Five Piece Bath, Granite Counters, High Ceilings, High Speed Internet, Kitchen Island, Pantry, Primary Suite, Vaulted Ceiling(s), Walk-In Closet(s)
Lot Size
0.14
Foundation Details
Slab
Basement
Full,Unfinished
Common Walls
No Common Walls
Interior Details
Interior Features
Built-in Features, Ceiling Fan(s), Eat-in Kitchen, Entrance Foyer, Five Piece Bath, Granite Counters, High Ceilings, High Speed Internet, Kitchen Island, Pantry, Primary Suite, Vaulted Ceiling(s), Walk-In Closet(s)
Appliances
Dishwasher, Disposal, Dryer, Microwave, Range, Refrigerator, Washer
Laundry Features
In Unit
Electric
Central Air
Flooring
Carpet, Laminate, Tile
Cooling
Central Air
Heating
Forced Air, Natural Gas
Fireplaces Features
Family Room, Gas
Utilities
Cable Available, Electricity Connected, Natural Gas Connected
Exterior Details
Features
Dog Run, Fire Pit, Lighting, Private Yard, Rain Gutters
Patio Porch Features
Covered,Deck,Patio
Water
Public
Sewer
Public Sewer
Land Details
PPA
4413571.43
Road Frontage Type
Public Road
Road Responsibility
Public Maintained Road
Road Surface Type
Paved
Garage & Parking
Parking Spaces
1
Parking Features
Concrete, Oversized
Exterior Construction
Roof
Composition
Construction Materials
Frame, Stone, Wood Siding
Architectural Style
Traditional
Exterior Features
Dog Run, Fire Pit, Lighting, Private Yard, Rain Gutters
Window Features
Bay Window(s), Window Coverings
Security Features
Smoke Detector(s)
Builder Name 1
Writer Homes
Builder Source
Public Records
Financial Details
PSF Total
$179.67
PSF Finished
$265.08
PSF Above Grade
$265.08
Previous Year Tax
2697.00
Year Tax
2021
Primary HOA Management Type
Professionally Managed
Primary HOA Name
Stroh Ranch Community Association, Inc.
Primary HOA Phone
303-224-0004
Primary HOA Website
https://pcms.net/stroh-ranch/
Primary HOA Amenities
Clubhouse,Fitness Center,Pool,Tennis Court(s),Trail(s)
Primary HOA Fees Included
Maintenance Grounds, Trash
Primary HOA Fees
340.00
Primary HOA Fees Frequency
Annually
Primary HOA Fees Total Annual
916.00
Location
Schools
Elementary School
Legacy Point
Middle School
Sagewood
High School
Ponderosa
Walk Score®
Contact me about this property
Mary Ann Hinrichsen
RE/MAX Professionals
6020 Greenwood Plaza Boulevard
Greenwood Village, CO 80111, USA
6020 Greenwood Plaza Boulevard
Greenwood Village, CO 80111, USA
- (303) 548-3131 (Mobile)
- Invitation Code: new-today
- maryann@maryannhinrichsen.com
- https://MaryannRealty.com
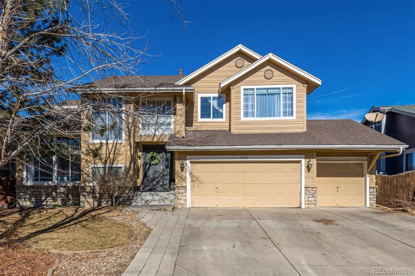
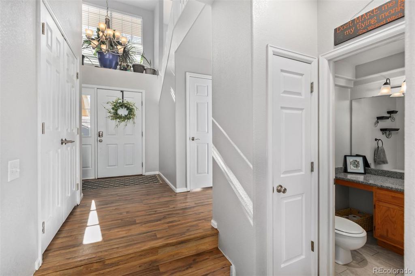
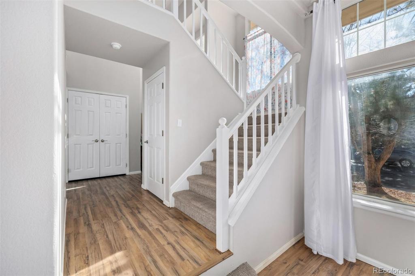
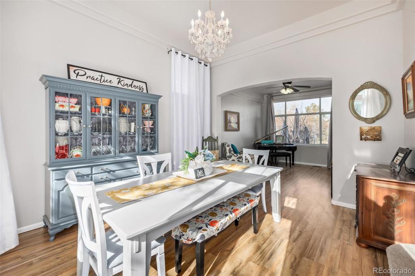
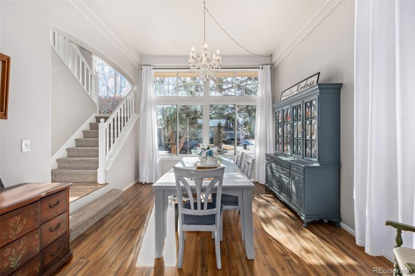
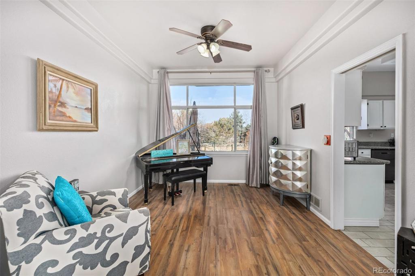
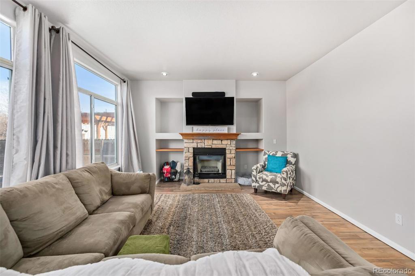
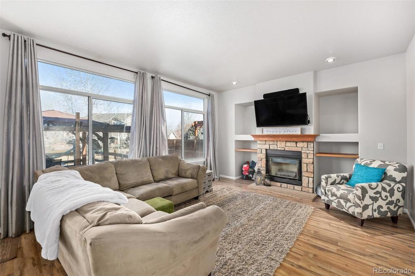
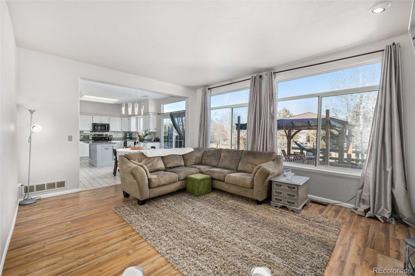
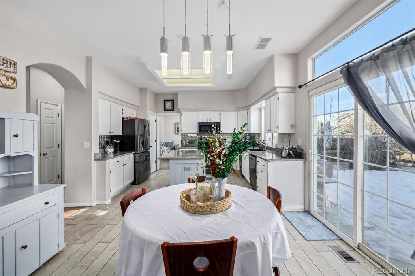
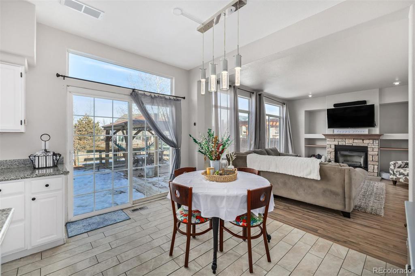
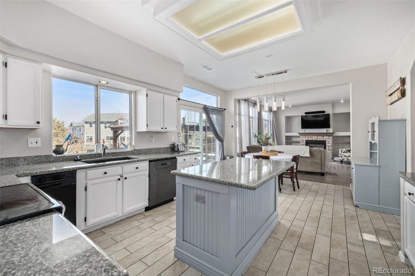
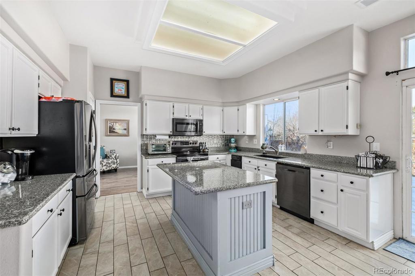
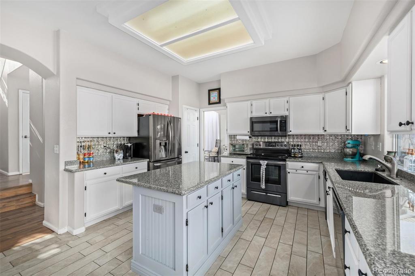
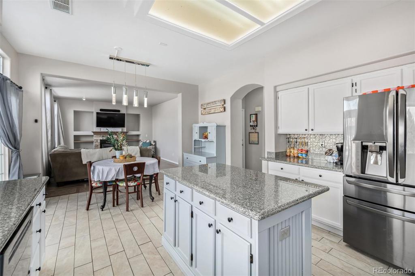
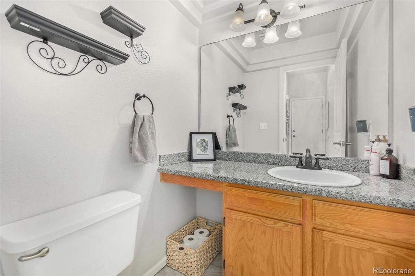
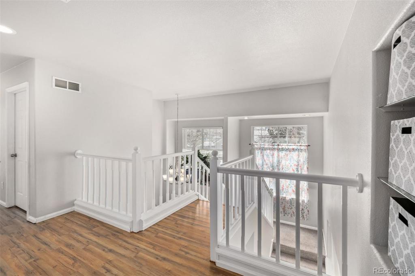
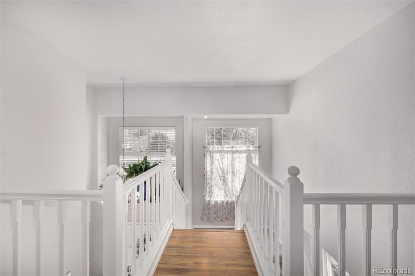
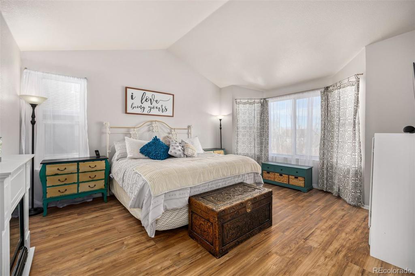
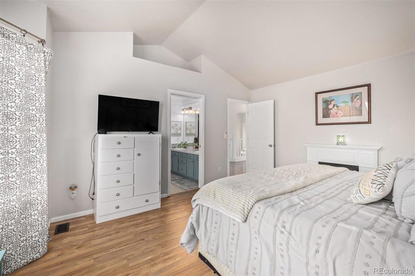
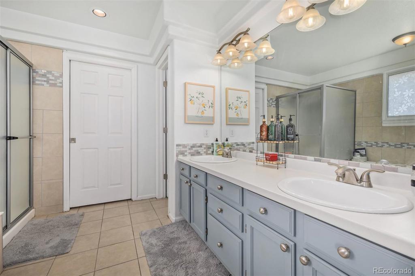
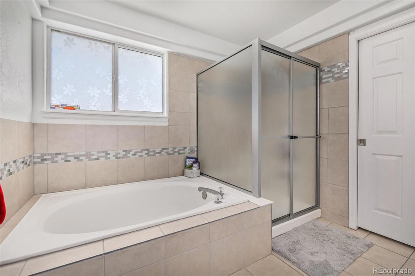
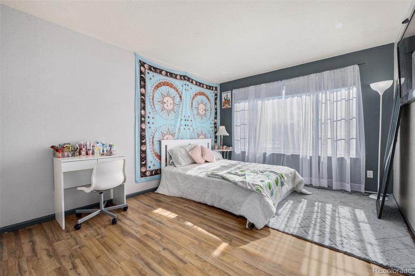
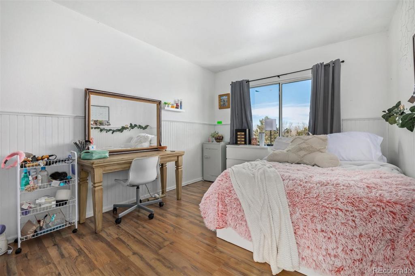
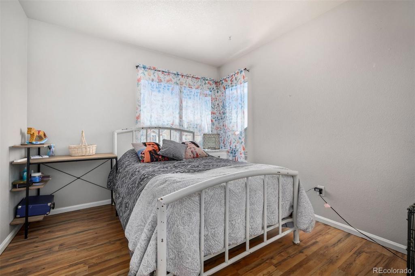
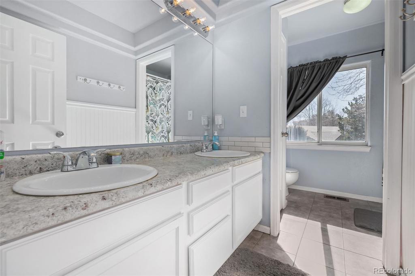
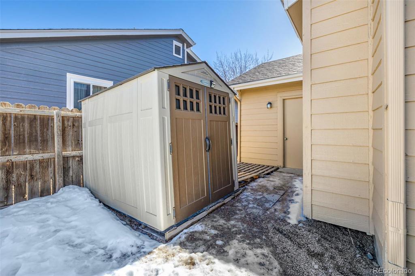
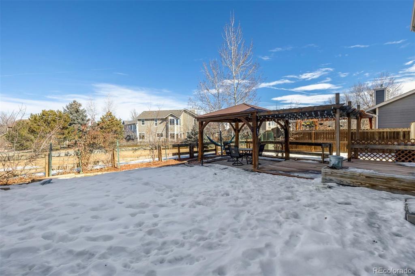
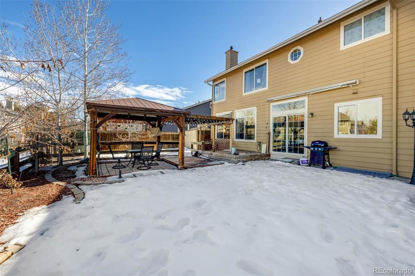
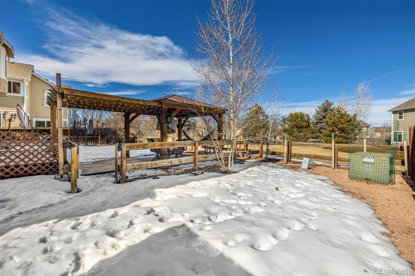


 Menu
Menu


