8483 Wheatgrass Circle
Parker, CO 80134 — Douglas county
Price
$525,000
Sqft
1970.00 SqFt
Baths
3
Beds
4
Description
Welcome to this charming home located in the desirable town of Parker, CO. Situated in a convenient location with quick access to shopping centers and E470, this well-maintained property offers the perfect blend of comfort and modern updates. As you step inside, you are greeted by a spacious open vaulted living room and kitchen area, ideal for entertaining guests or simply relaxing with your family. The open layout creates a bright and airy atmosphere, making it a welcoming space for daily living. The primary bedroom includes a convenient 1/4 bathroom for added privacy and functionality. You'll love the new carpeting throughout the property. The kitchen has been recently updated with newly painted cabinets and stunning granite countertops, adding a touch of elegance to the space. The upper bathrooms have also been renovated with new granite, providing a luxurious feel to your daily routine. Make your way to the lower level, where you'll find a spacious family room that offers additional living space for relaxation or recreation. The lower level also features the fourth bedroom, providing flexibility for guests or family members. The open basement offers endless possibilities for customization or storage, giving you the freedom to personalize the space to suit your needs. Step outside to the large backyard, perfect for outdoor gatherings, gardening, or simply enjoying the fresh Colorado air. The expansive yard provides ample space for outdoor activities and offers a peaceful retreat from the hustle and bustle of daily life. Access the nature trail behind the homes across the street. The trail leads to the Cherry Creek Trail bike/walk path and to a large park about a half a mile from the start of the trail! With its blend of modern updates, spacious living areas, and convenient location, this property offers the perfect combination of comfort and convenience. Schedule a showing today and envision yourself living in this lovely home!
Property Level and Sizes
SqFt Lot
6098.00
Lot Features
Breakfast Nook, Eat-in Kitchen, Granite Counters, Open Floorplan, Smoke Free, Vaulted Ceiling(s)
Lot Size
0.14
Foundation Details
Slab
Basement
Unfinished
Interior Details
Interior Features
Breakfast Nook, Eat-in Kitchen, Granite Counters, Open Floorplan, Smoke Free, Vaulted Ceiling(s)
Appliances
Dishwasher, Disposal, Dryer, Microwave, Oven, Range, Refrigerator, Washer
Electric
Central Air
Flooring
Carpet, Laminate
Cooling
Central Air
Heating
Forced Air, Natural Gas
Fireplaces Features
Family Room
Utilities
Electricity Connected, Natural Gas Connected, Phone Connected
Exterior Details
Water
Public
Sewer
Public Sewer
Land Details
Road Frontage Type
Private Road
Road Responsibility
Public Maintained Road
Road Surface Type
Paved
Garage & Parking
Exterior Construction
Roof
Composition
Construction Materials
Brick, Frame
Window Features
Double Pane Windows
Builder Source
Appraiser
Financial Details
Previous Year Tax
2537.00
Year Tax
2023
Primary HOA Fees
0.00
Location
Schools
Elementary School
Pine Lane Prim/Inter
Middle School
Sierra
High School
Chaparral
Walk Score®
Contact me about this property
Mary Ann Hinrichsen
RE/MAX Professionals
6020 Greenwood Plaza Boulevard
Greenwood Village, CO 80111, USA
6020 Greenwood Plaza Boulevard
Greenwood Village, CO 80111, USA
- Invitation Code: new-today
- maryann@maryannhinrichsen.com
- https://MaryannRealty.com
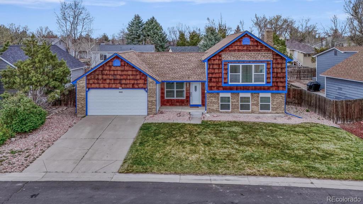
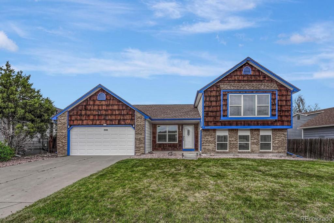
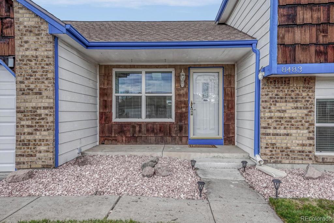
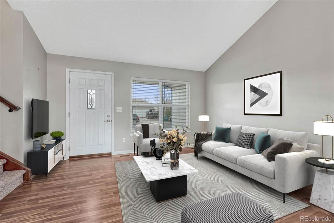
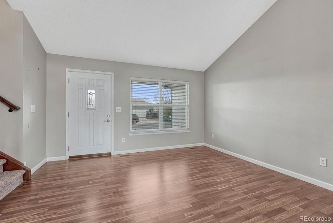
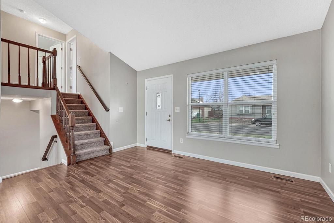
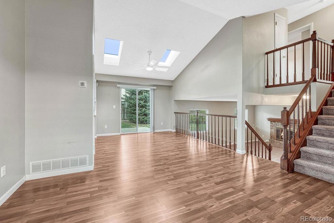
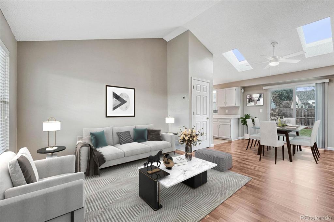
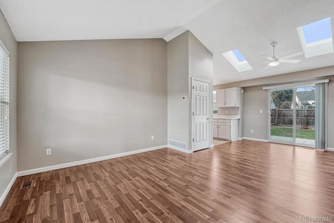
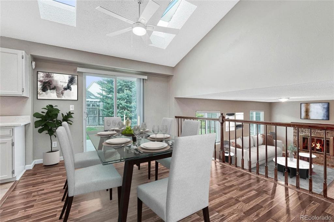
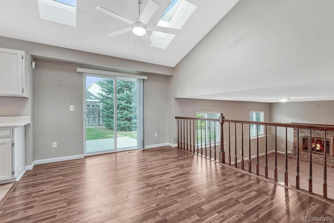
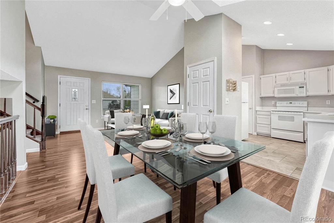
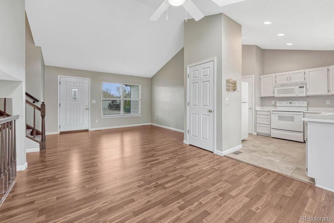
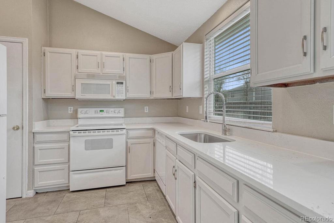
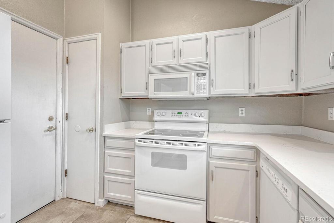
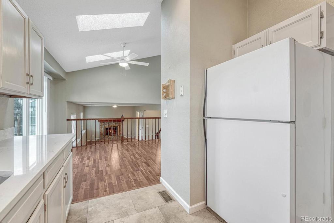
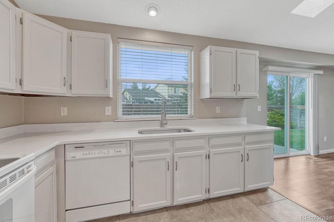
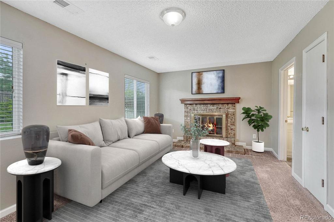
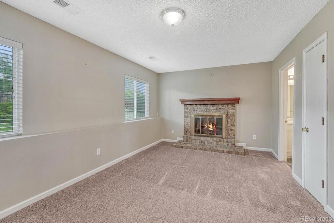
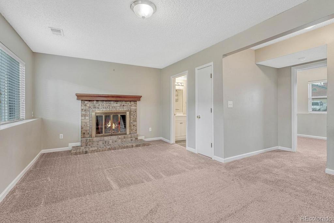
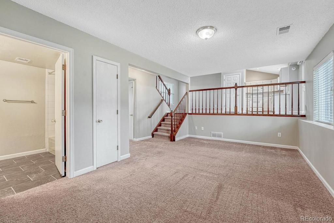
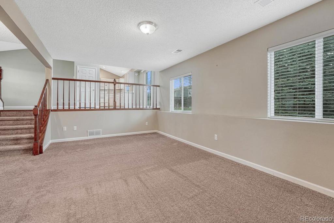
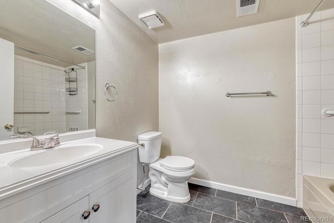
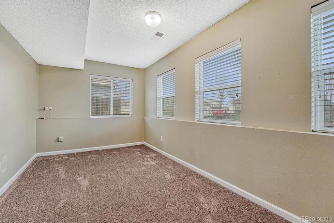
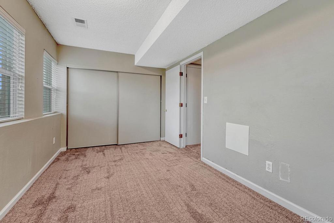
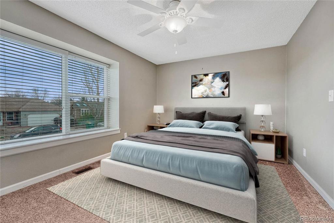
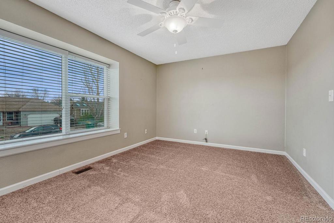
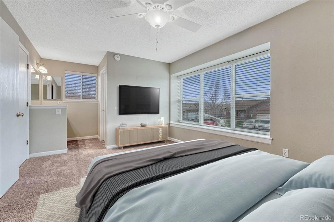
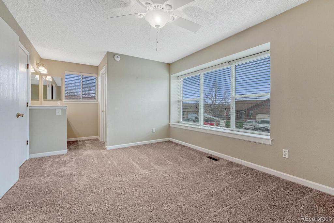
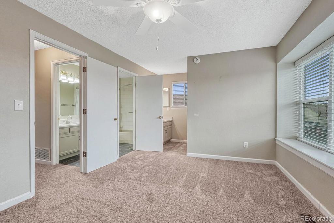
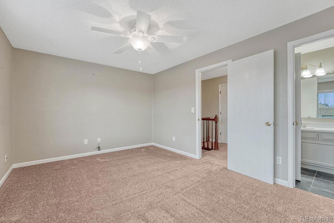
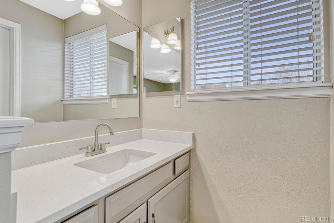
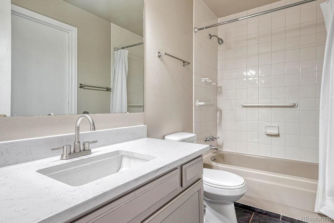
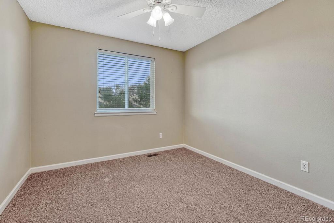
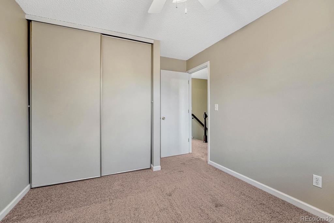
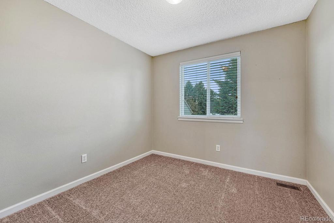
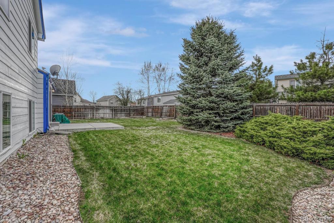
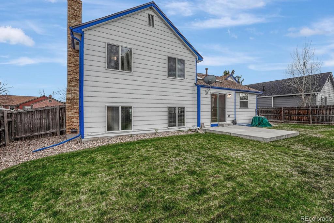
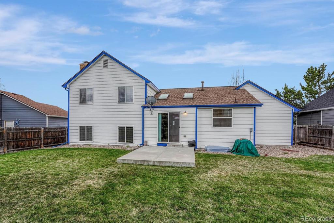
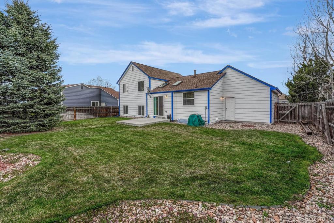
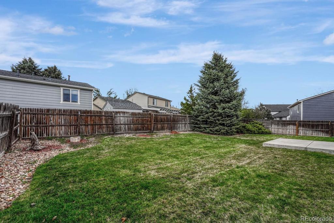
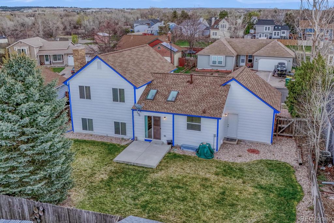
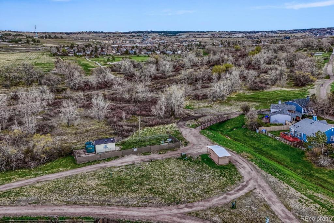
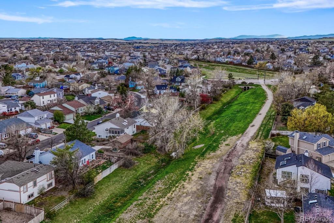
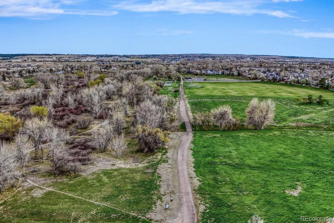
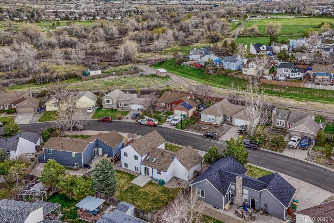
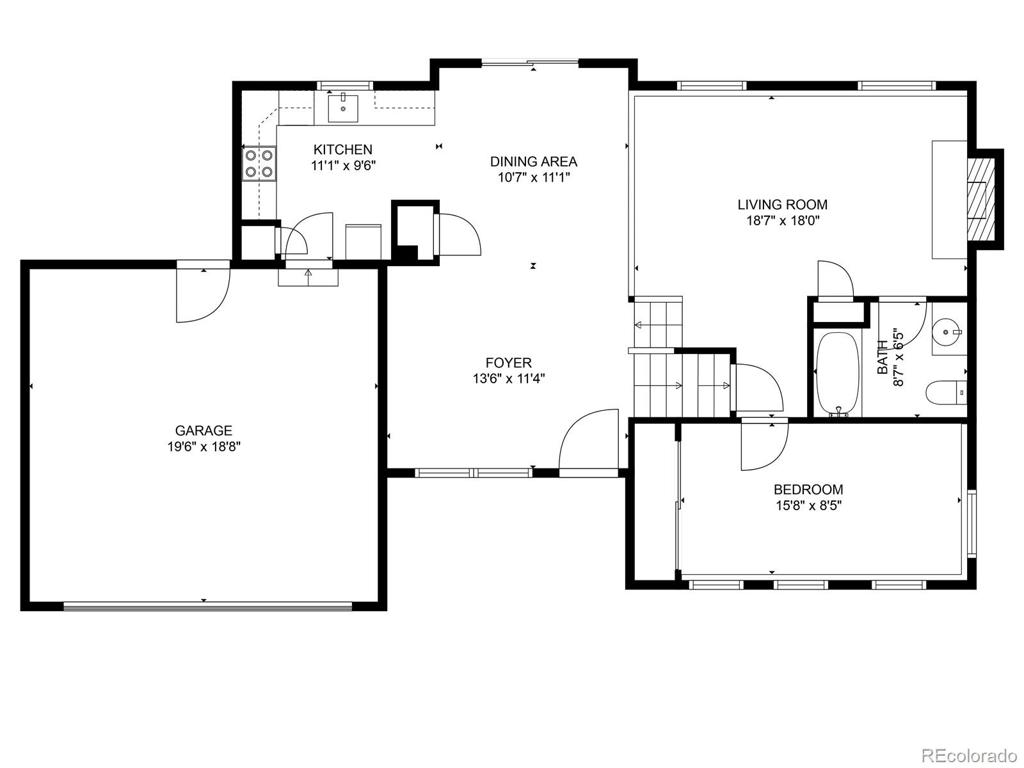
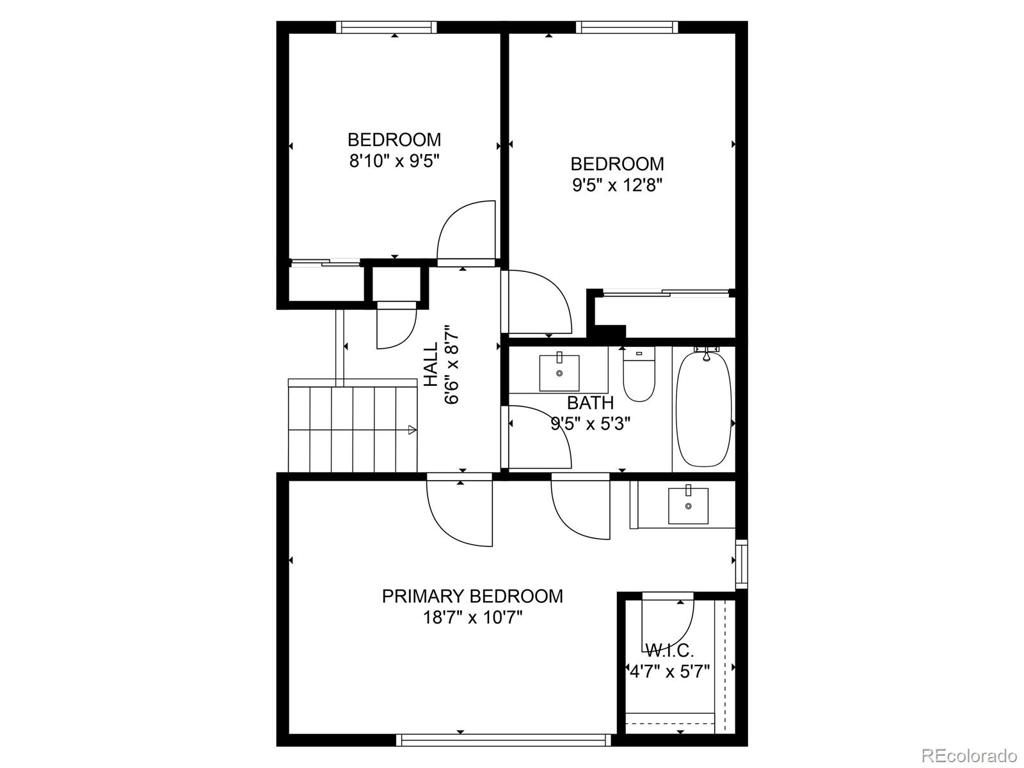
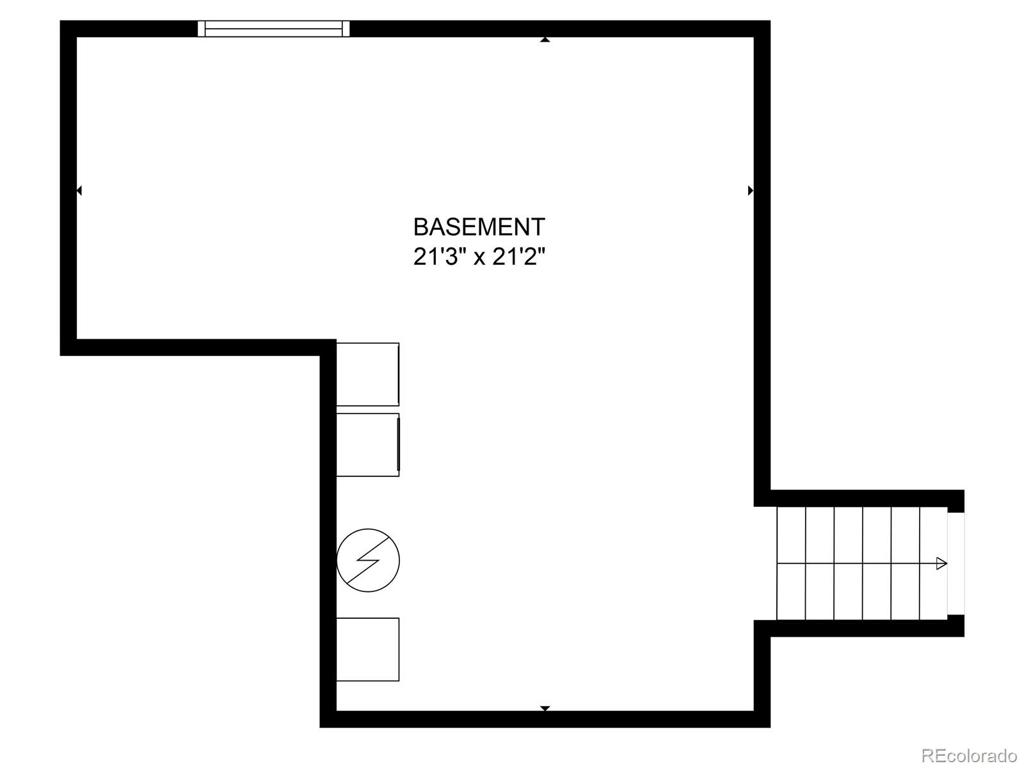
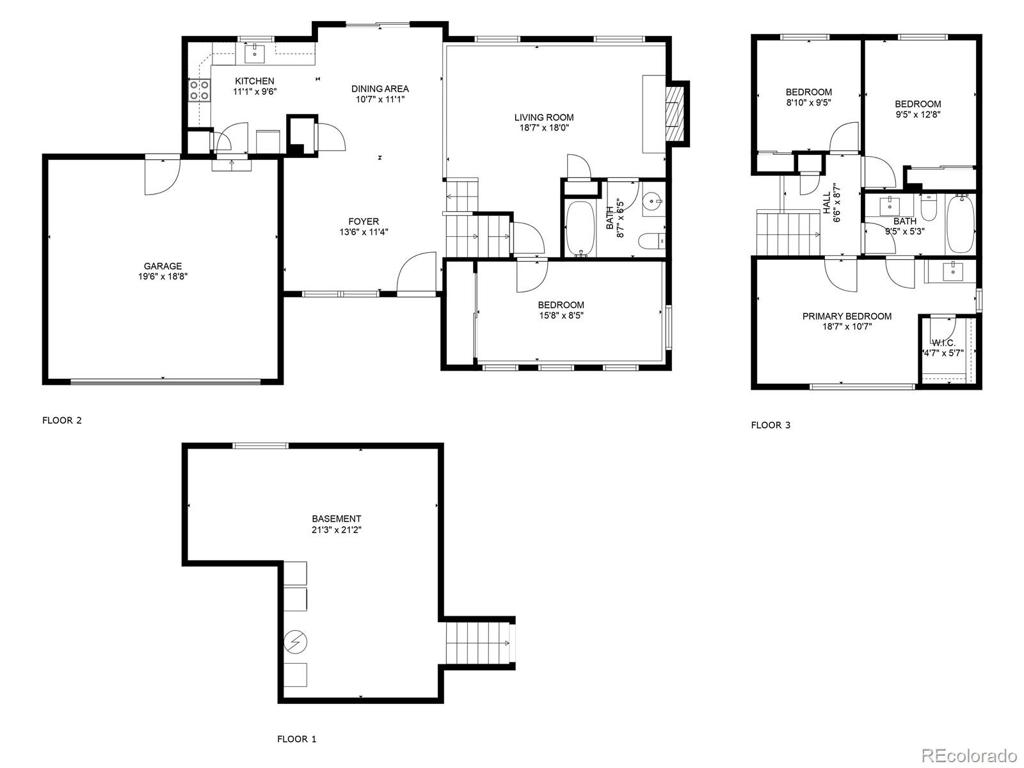


 Menu
Menu
 Schedule a Showing
Schedule a Showing

