12135 S Meander Way
Parker, CO 80138 — Douglas county
Price
$920,000
Sqft
4882.00 SqFt
Baths
5
Beds
5
Description
Location, Location! Welcome home to this exquisite residence nestled in the coveted Idyllwilde community of Parker offering a perfect blend of luxury and comfort, set on a generously sized lot adorned with mature trees that offer both beauty and privacy. As you approach, you'll be captivated by the home's curb appeal, highlighted by its fresh exterior paint, charming front porch and expansive three-car garage.
As you enter, you'll be greeted by gleaming wood floors, tons of natural light, a formal dining area and expansive windows framing the picturesque mountain views creating an airy and welcoming atmosphere. The updated, modern kitchen is truly the heart of the home, featuring granite countertops, a spacious island, a butler's pantry, and premium appliances designed for culinary excellence. The casual dining area seamlessly flows into the remarkable living room graced with vaulted ceilings and a cozy fireplace along with a main floor study and laundry room.
The second floor continues to impress with an intimate loft area, the primary bedroom oasis complete with an en-suite bath and walk-in closet, a secondary bedroom featuring an attached bath, along with two additional bedrooms and another well-appointed bathroom. The finished basement offers versatile space, perfect for a media or recreation room, and includes another bedroom and full bath.
Step outside to discover one of the largest lots in the neighborhood, offering a serene escape with its large flagstone patio, professional landscaping and pergola ideal for outdoor entertaining and relaxation.
Located just minutes from downtown Parker, Idyllwilde offers fantastic amenities, including parks, miles of trails and open space, a swimming pool, clubhouse, a neighborhood gym, the local Fika coffee house and the home is within walking distance to the neighborhood middle and high school!
Schedule your showing today and experience the finest in Parker living!
Property Level and Sizes
SqFt Lot
11413.00
Lot Features
Ceiling Fan(s), Eat-in Kitchen, Five Piece Bath, Granite Counters, Kitchen Island, Open Floorplan, Pantry, Primary Suite, Vaulted Ceiling(s), Walk-In Closet(s)
Lot Size
0.26
Basement
Finished, Full, Sump Pump
Interior Details
Interior Features
Ceiling Fan(s), Eat-in Kitchen, Five Piece Bath, Granite Counters, Kitchen Island, Open Floorplan, Pantry, Primary Suite, Vaulted Ceiling(s), Walk-In Closet(s)
Appliances
Cooktop, Dishwasher, Disposal, Double Oven, Humidifier, Microwave, Refrigerator, Sump Pump
Laundry Features
In Unit
Electric
Central Air
Flooring
Carpet, Tile, Wood
Cooling
Central Air
Heating
Forced Air, Natural Gas
Fireplaces Features
Family Room, Gas, Gas Log
Exterior Details
Features
Dog Run, Gas Grill, Lighting, Playground, Private Yard
Lot View
Mountain(s)
Water
Public
Sewer
Public Sewer
Land Details
Road Surface Type
Paved
Garage & Parking
Parking Features
Concrete
Exterior Construction
Roof
Composition
Construction Materials
Brick, Frame, Wood Siding
Exterior Features
Dog Run, Gas Grill, Lighting, Playground, Private Yard
Window Features
Double Pane Windows, Window Coverings
Security Features
Radon Detector, Smoke Detector(s), Video Doorbell
Builder Name 1
Richmond American Homes
Builder Source
Public Records
Financial Details
Previous Year Tax
5739.00
Year Tax
2023
Primary HOA Name
Idyllwilde Master Associaton
Primary HOA Phone
303-409-6000
Primary HOA Amenities
Clubhouse, Park, Playground, Pool, Trail(s)
Primary HOA Fees Included
Maintenance Grounds, Snow Removal, Trash
Primary HOA Fees
133.00
Primary HOA Fees Frequency
Monthly
Location
Schools
Elementary School
Pioneer
Middle School
Cimarron
High School
Legend
Walk Score®
Contact me about this property
Mary Ann Hinrichsen
RE/MAX Professionals
6020 Greenwood Plaza Boulevard
Greenwood Village, CO 80111, USA
6020 Greenwood Plaza Boulevard
Greenwood Village, CO 80111, USA
- (303) 548-3131 (Mobile)
- Invitation Code: new-today
- maryann@maryannhinrichsen.com
- https://MaryannRealty.com
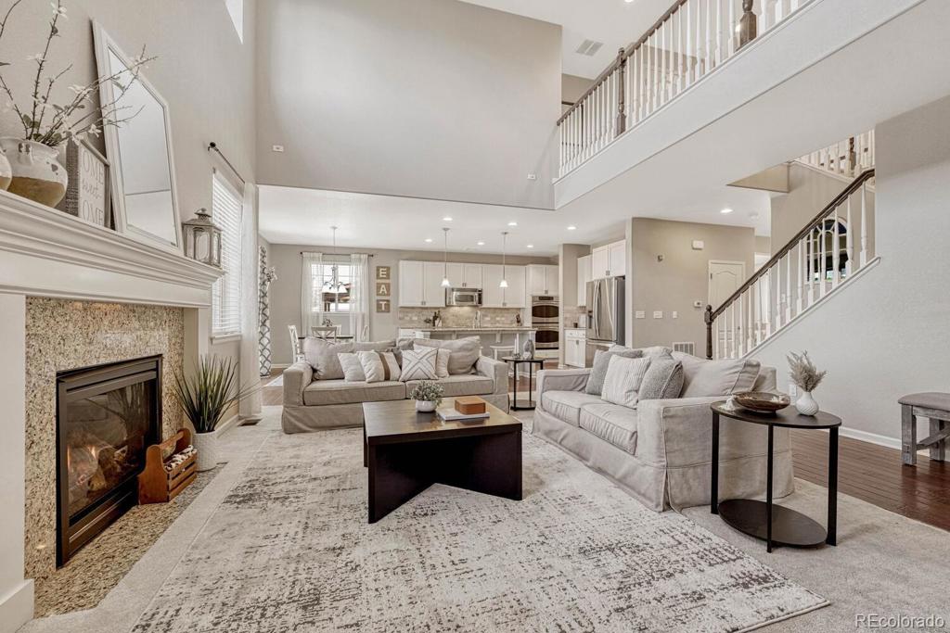
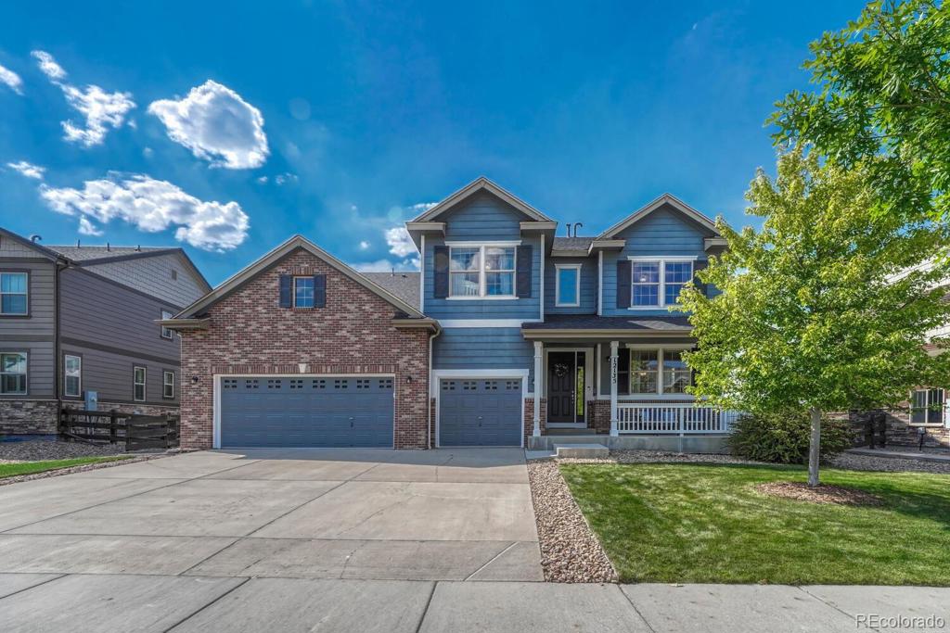
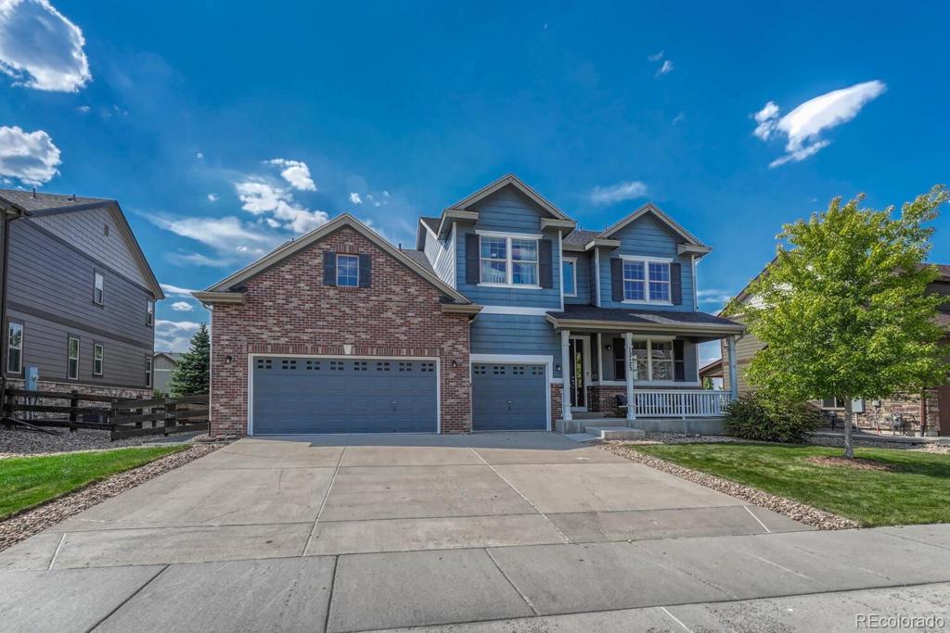
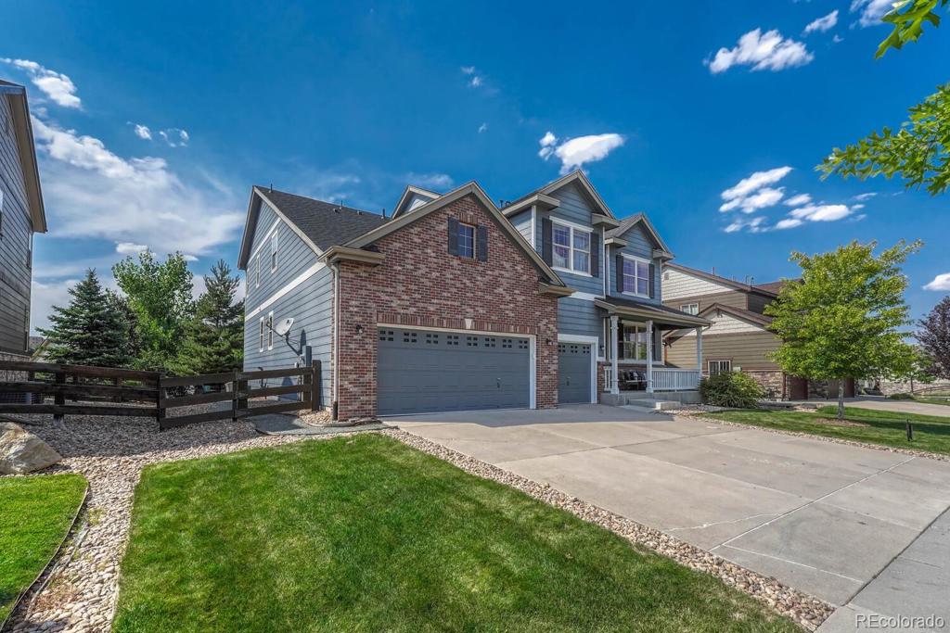
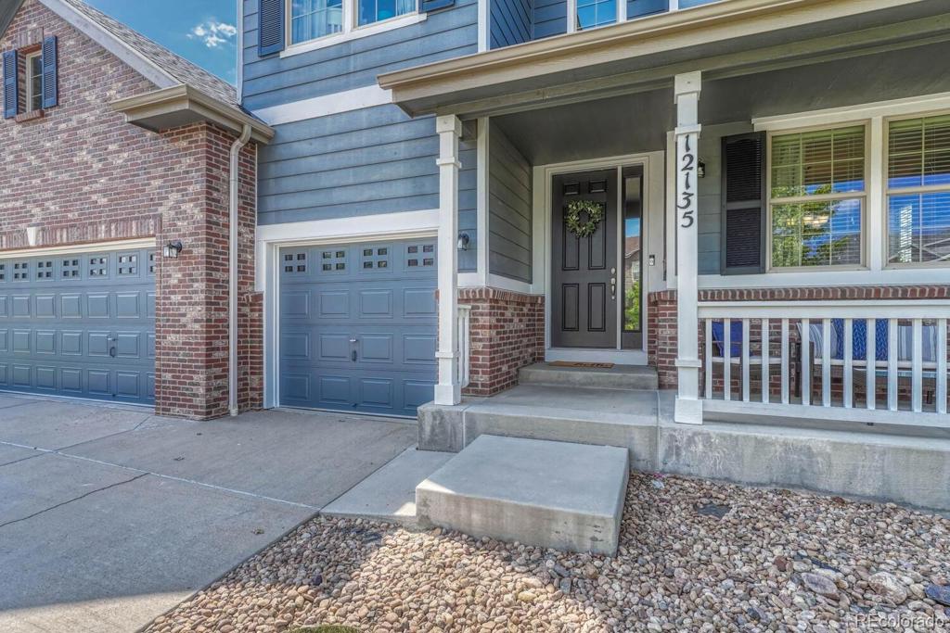
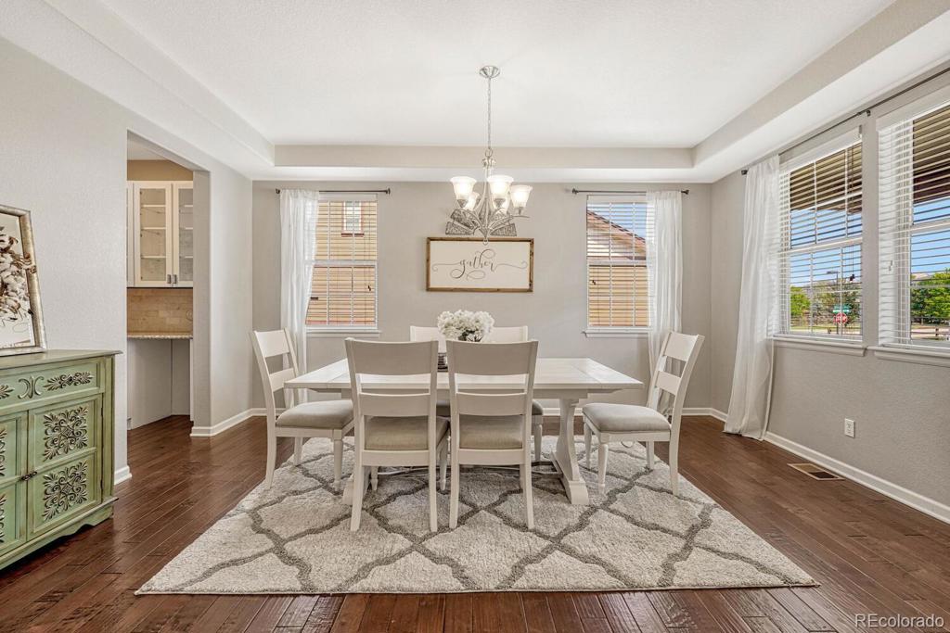













































 Menu
Menu
 Schedule a Showing
Schedule a Showing

