21514 Needles Lane
Parker, CO 80138 — Douglas county
Price
$578,900
Sqft
2764.00 SqFt
Baths
3
Beds
4
Description
We have improved the price, last home sold, like this home, in July for $50K more!!!Welcome to the Cozy Cottage…a bit of coastal with a splash of pizzazz! Completely updated ranch on large quiet cul de sac. Mature evergreen trees w/ enchanted forest-like backyard. Delightful walk along trails to the charming, lively Town of Parker. 3 blocks from Pioneer Elementary, wonderful neighborhood pool. Upon entry enjoy lovely Pergola floors offering durability and easy upkeep throughout main living area. Super stylish, re-configured kitchen featuring: Espresso stained cabinets, Fabulous white 9-drawer island, Shiplap back splash,Ikea Carrera-styled countertops. Upgraded urban white cabinets added to utility room. Main floor Primary and Secondary bath have had COMPLETE updates. Primary bdrm suite includes: Walk-in closet, Ikea PAX wardrobe, and Modern ceiling fan.Updated Primary bath boasts: Stunning tiled shower w/frameless glass door, Coretec plus Luxury vinyl tiled flooring. Secondary bath includes: oversized travertine tile, trendy white craftsman vanity. Contemporary designed basement w/ tons of storage!!! Includes: craftsman trim w/ upgraded xtra tall 6 inch baseboards, large rec room with tv area, toy/game closet, under stairs closet, abundant recessed lighting, stylish modern bathroom, 2 bdrms (1 non-conforming currently used as office), Large storage room, rough in for wet bar or kitchenette. Step out back and Relax on the Enhance Trex deck under dreamy canopy of trees. Extra large side yards for kids play-set or even future home addition. Lawn sprinkler system.—Bonus apple tree —for that wonderful homemade apple pie! No Post Occupancy needed, its ready for you to move in. Quality finishes you will appreciate owning.
Property Level and Sizes
SqFt Lot
6534.00
Lot Features
Breakfast Nook, Ceiling Fan(s), Eat-in Kitchen, Entrance Foyer, High Ceilings, Kitchen Island, Open Floorplan, Pantry, Smoke Free, Synthetic Counters, Vaulted Ceiling(s), Walk-In Closet(s)
Lot Size
0.15
Basement
Finished,Full
Interior Details
Interior Features
Breakfast Nook, Ceiling Fan(s), Eat-in Kitchen, Entrance Foyer, High Ceilings, Kitchen Island, Open Floorplan, Pantry, Smoke Free, Synthetic Counters, Vaulted Ceiling(s), Walk-In Closet(s)
Appliances
Dishwasher, Disposal, Gas Water Heater, Microwave, Range
Laundry Features
In Unit
Electric
Central Air
Flooring
Carpet, Laminate, Tile
Cooling
Central Air
Heating
Forced Air
Fireplaces Features
Great Room
Exterior Details
Patio Porch Features
Patio
Water
Public
Sewer
Public Sewer
Land Details
PPA
3733333.33
Garage & Parking
Parking Spaces
1
Exterior Construction
Roof
Composition
Construction Materials
Frame, Wood Siding
Architectural Style
Contemporary
Window Features
Double Pane Windows, Window Coverings
Financial Details
PSF Total
$202.60
PSF Finished
$227.27
PSF Above Grade
$405.21
Previous Year Tax
2671.00
Year Tax
2021
Primary HOA Management Type
Professionally Managed
Primary HOA Name
Canterbury Crossing Master Assoc.
Primary HOA Phone
303-841-8658
Primary HOA Amenities
Clubhouse,Pool
Primary HOA Fees Included
Maintenance Grounds, Trash
Primary HOA Fees
175.00
Primary HOA Fees Frequency
Quarterly
Primary HOA Fees Total Annual
928.00
Location
Schools
Elementary School
Pioneer
Middle School
Cimarron
High School
Legend
Walk Score®
Contact me about this property
Mary Ann Hinrichsen
RE/MAX Professionals
6020 Greenwood Plaza Boulevard
Greenwood Village, CO 80111, USA
6020 Greenwood Plaza Boulevard
Greenwood Village, CO 80111, USA
- (303) 548-3131 (Mobile)
- Invitation Code: new-today
- maryann@maryannhinrichsen.com
- https://MaryannRealty.com
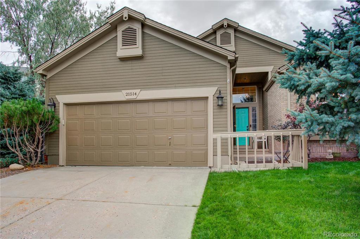
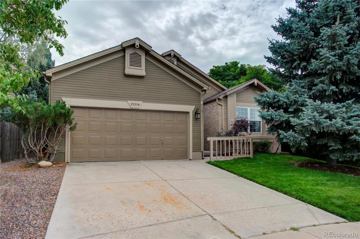
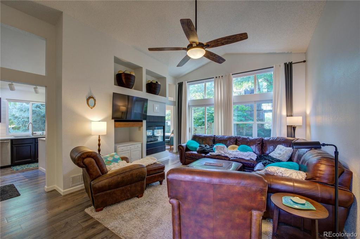
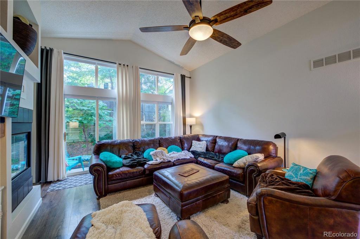
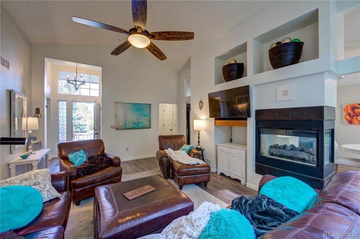
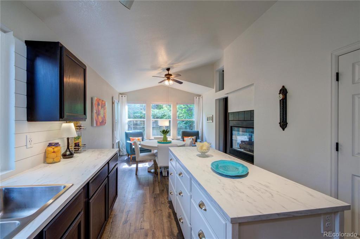
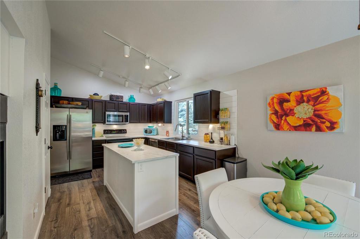
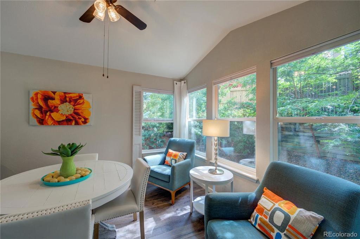
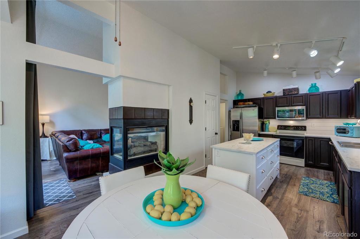
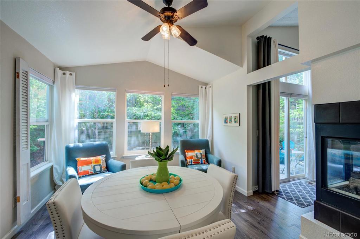
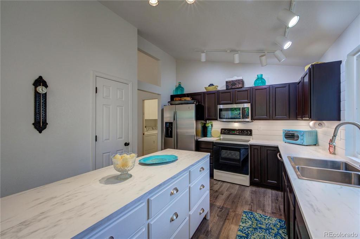
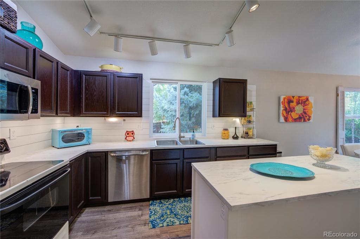
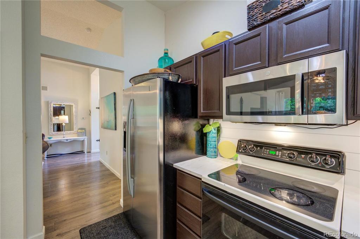
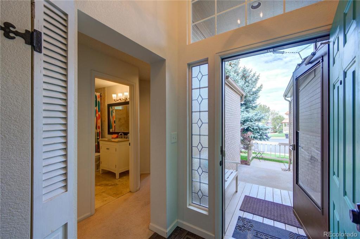
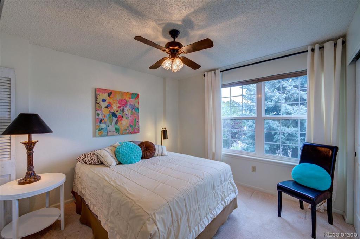
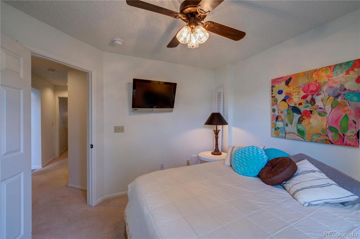
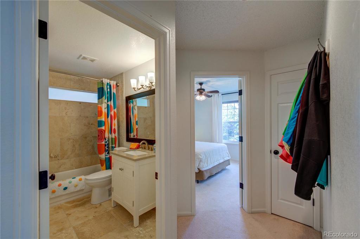
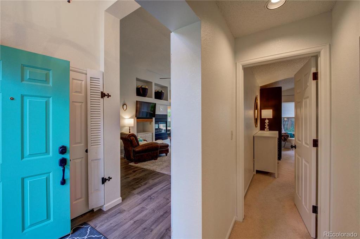
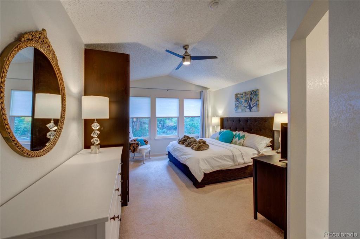
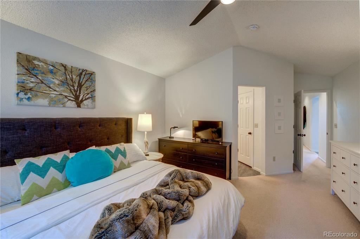
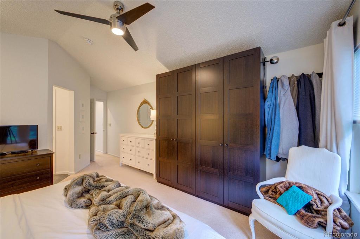
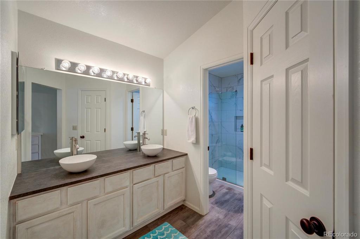
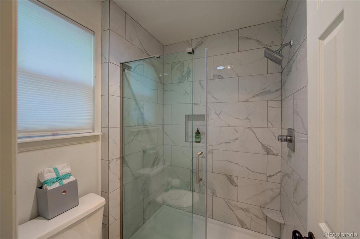
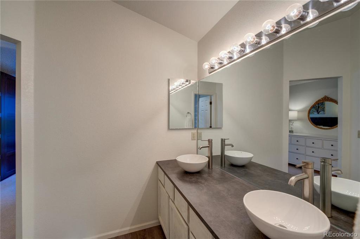
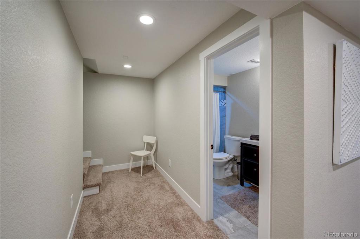
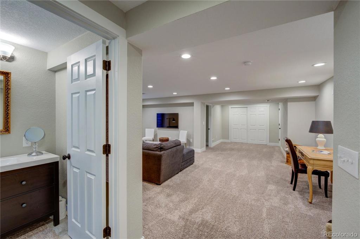
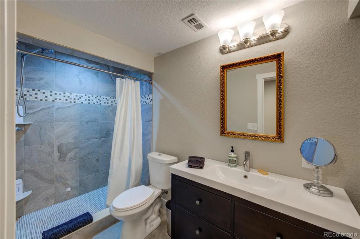
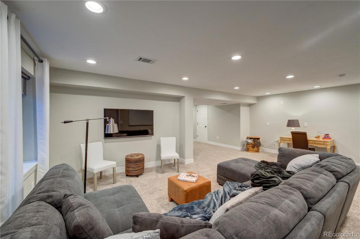
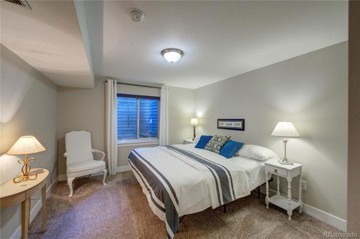
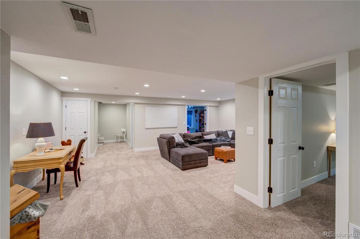
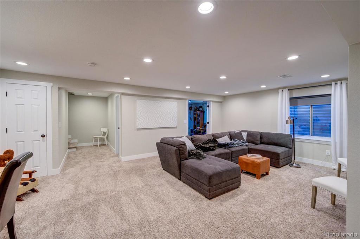
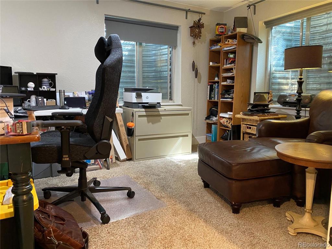
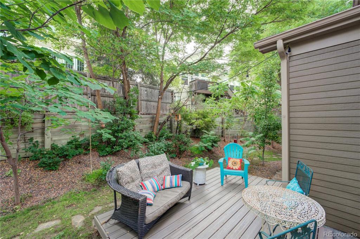
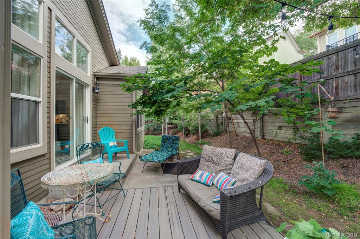
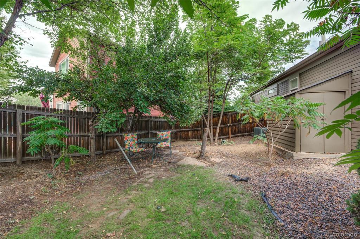
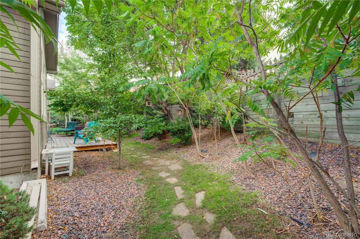
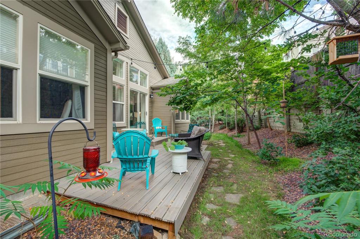
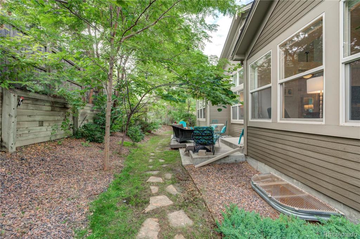
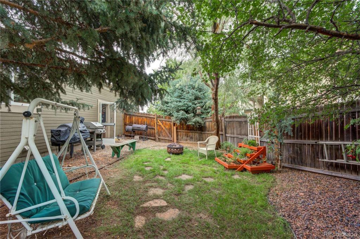
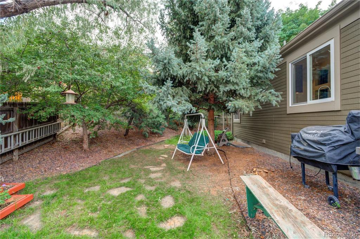


 Menu
Menu


