22323 E Mosey Circle
Parker, CO 80138 — Douglas county
Price
$1,285,000
Sqft
4790.00 SqFt
Baths
4
Beds
4
Description
Location and lifestyle! Newer construction home with mountain and city views plus open space in front and back of home. Rare 4-Car garage with epoxy floors. You are greeted with cathedral ceilings from the entry through the family room. Chef’s kitchen has a large island with cabinets on both sides, coffee station, extended upper cabinets to the ceilings, KitchenAid appliances, gas 5 burner range and separate walk in pantry. Main floor primary bedroom custom closet that includes 14 dresser drawers, 2 jewelry drawers, shoe rack and build-in laundry baskets. Primary bathroom has two separate 72 inch vanities, a soaking tub, and an oversized shower with a seat and glass surround. Expansive 15 foot multi-panel stacking door leads you from the family room out to the extended outdoor covered patio with dining area, gas hook up with KitchenAid grill, living area with outdoor TV. The concrete has been extended to accommodate the hot tub. This indoor-outdoor area is such a great entertaining space or somewhere you can unwind and relax! Stunning extra wide staircase leads to the 2nd floor loft for TV room/gaming, office or homework station. 3 bedrooms upstairs with a unique Jack and Jill bathroom design plus additional full bath. White plantation shutters throughout the home. 8 ft doors. Tankless water heater. Stylish wide plank Mohawk wood floors on the main level and upstairs. Carpet in all the bedrooms. Fully fenced yard. Within walking distance to Legend High School and Cimarron Middle School. Walking distance to the resort style outdoor pool, event space, gym and community coffee shop. 100 yards from 15th hole on Black Bear Golf Course. Close to Main St restaurants, Parker Fieldhouse, O’Brien Water Park.
Property Level and Sizes
SqFt Lot
10890.00
Lot Features
Eat-in Kitchen, Five Piece Bath, High Ceilings, High Speed Internet, Jack & Jill Bathroom, Kitchen Island, Open Floorplan, Pantry, Primary Suite, Quartz Counters, Radon Mitigation System, Smoke Free, Hot Tub, Vaulted Ceiling(s), Walk-In Closet(s)
Lot Size
0.25
Basement
Bath/Stubbed, Crawl Space, Unfinished
Interior Details
Interior Features
Eat-in Kitchen, Five Piece Bath, High Ceilings, High Speed Internet, Jack & Jill Bathroom, Kitchen Island, Open Floorplan, Pantry, Primary Suite, Quartz Counters, Radon Mitigation System, Smoke Free, Hot Tub, Vaulted Ceiling(s), Walk-In Closet(s)
Appliances
Cooktop, Dishwasher, Disposal, Dryer, Microwave, Refrigerator, Tankless Water Heater, Washer
Electric
Central Air
Flooring
Carpet, Wood
Cooling
Central Air
Heating
Forced Air
Fireplaces Features
Family Room
Exterior Details
Features
Gas Grill, Gas Valve, Spa/Hot Tub
Lot View
City, Meadow, Mountain(s), Valley
Sewer
Public Sewer
Land Details
Road Responsibility
Public Maintained Road
Road Surface Type
Paved
Garage & Parking
Parking Features
Dry Walled, Finished, Floor Coating, Oversized Door, Tandem
Exterior Construction
Roof
Composition
Construction Materials
Stone, Wood Siding
Exterior Features
Gas Grill, Gas Valve, Spa/Hot Tub
Window Features
Window Treatments
Security Features
Carbon Monoxide Detector(s)
Builder Name 1
Toll Brothers
Builder Source
Public Records
Financial Details
Previous Year Tax
6453.00
Year Tax
2023
Primary HOA Name
Idyllwilde Master Association, Inc.
Primary HOA Phone
303-482-2213
Primary HOA Amenities
Fitness Center, Pool
Primary HOA Fees Included
Recycling, Snow Removal, Trash
Primary HOA Fees
133.00
Primary HOA Fees Frequency
Monthly
Location
Schools
Elementary School
Pioneer
Middle School
Cimarron
High School
Legend
Walk Score®
Contact me about this property
Mary Ann Hinrichsen
RE/MAX Professionals
6020 Greenwood Plaza Boulevard
Greenwood Village, CO 80111, USA
6020 Greenwood Plaza Boulevard
Greenwood Village, CO 80111, USA
- Invitation Code: new-today
- maryann@maryannhinrichsen.com
- https://MaryannRealty.com
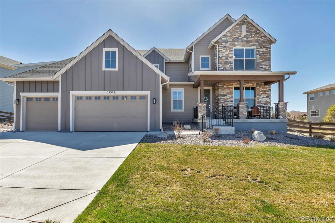
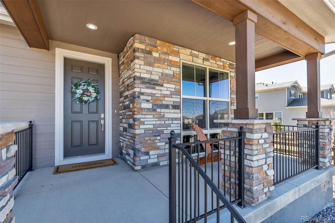
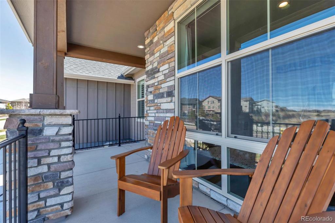
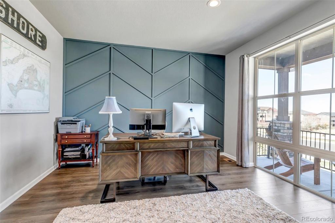
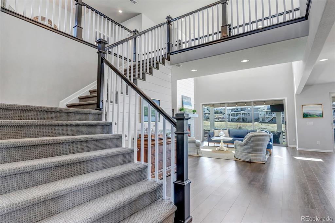
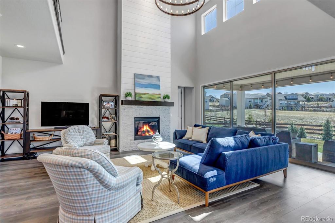
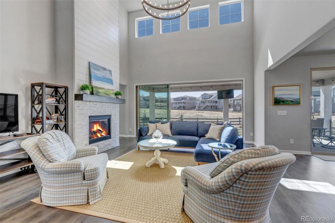
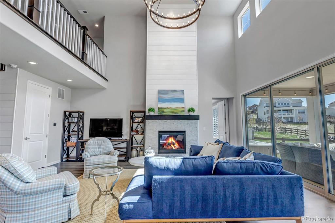
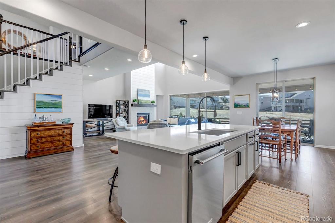
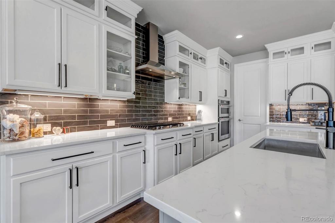
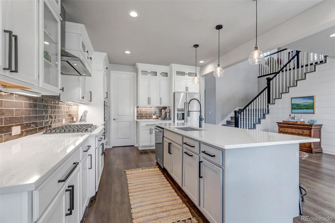
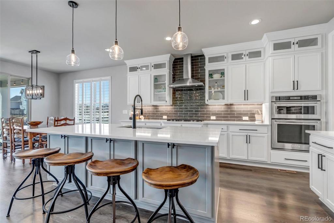
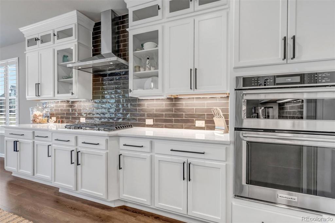
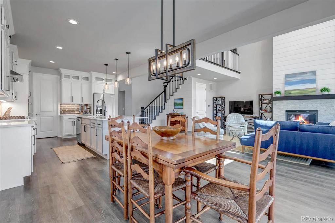
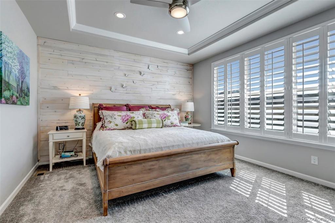
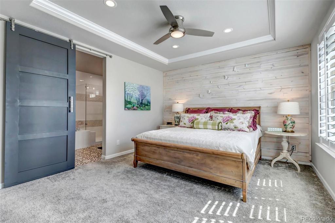
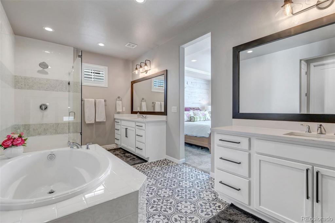
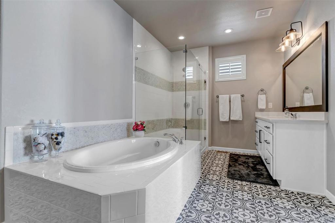
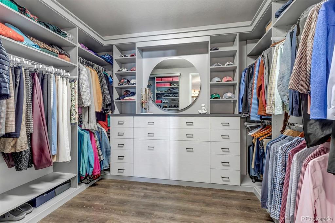
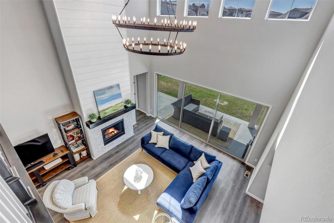
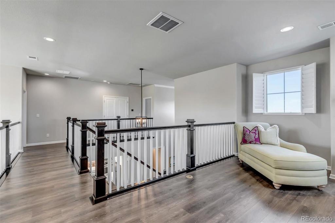
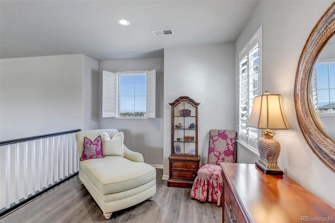
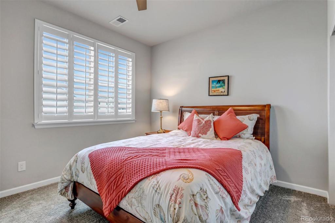
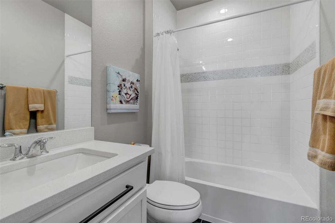
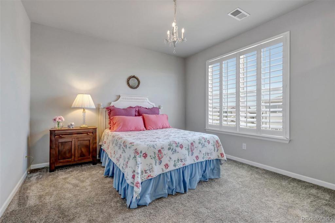
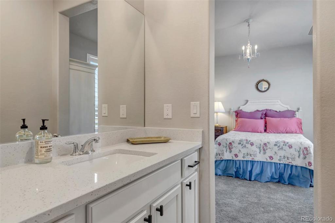
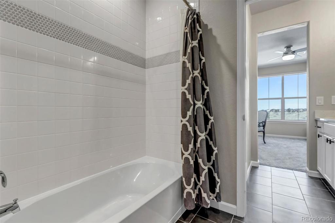
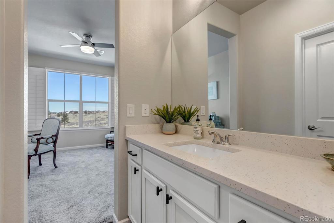
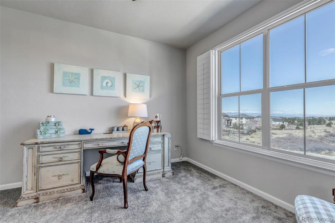
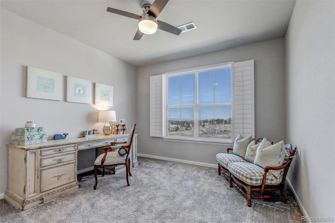
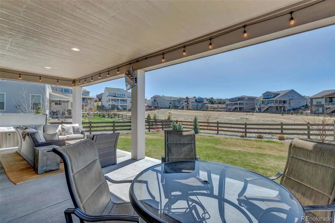
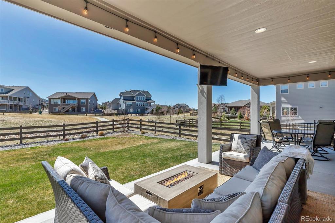
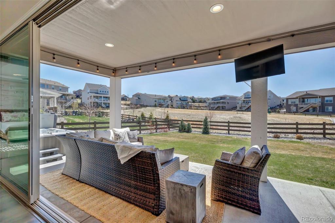
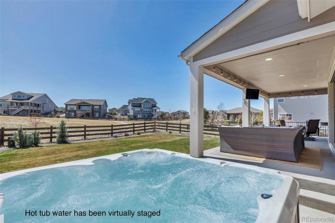
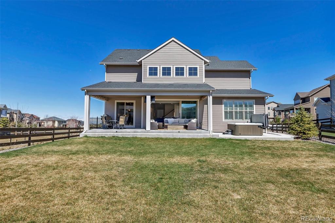
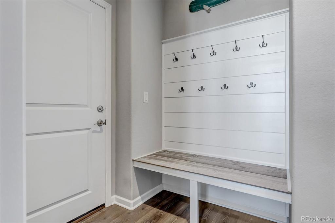
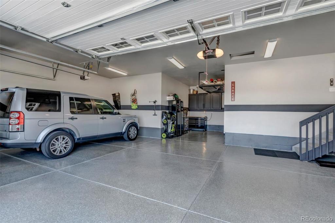
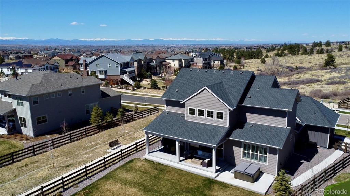
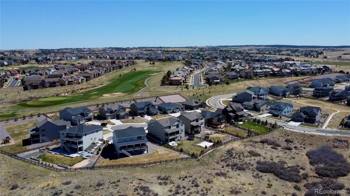
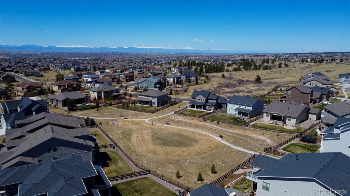
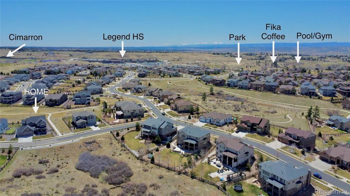
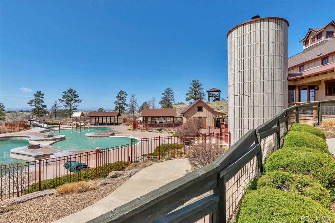
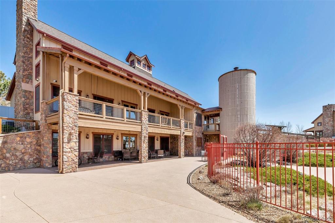
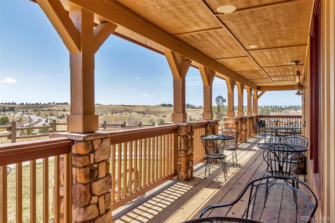
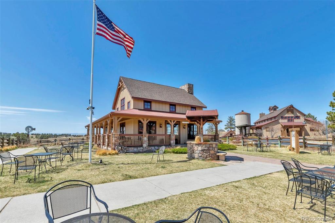
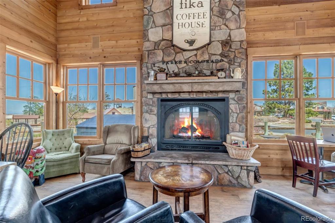
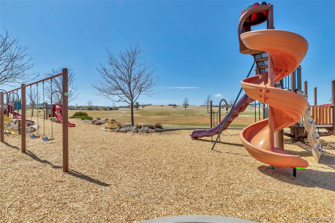
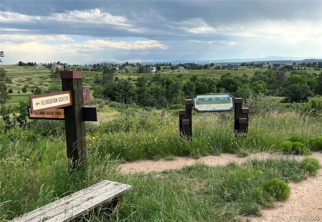
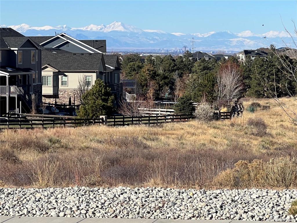
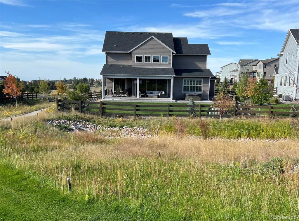


 Menu
Menu
 Schedule a Showing
Schedule a Showing

