41550 Frontier Road
Parker, CO 80138 — Elbert county
Price
$685,000
Sqft
2672.00 SqFt
Baths
3
Beds
4
Description
Modern home on nearly 6 acres with no HOA! As you walk in you will greeted by an open floorplan, natural light, and updated finishes throughout. The kitchen has stainless steel appliances, gas range, large farmhouse sink, quartz counters, and stylish backsplash. Also on the main floor is a half bath with modern wallpaper, a laundry room, oversized pantry, and mudroom that connects to the garage and dog run. Upstairs you will find the hardwood floors continue into 2 bedrooms and the primary bedroom. A full bath is conveniently located in the hallway, and both bedrooms have great natural light. The primary bedroom features an en-suite bathroom, remodeled with tile shower surround and a glass shower door. Also, in the primary bedroom is a large walk-in closet. On the lower level the hardwoods continue into the large living room. Open to the main floor, the living room features a wood burning stove fireplace with brick surround. Off of the living room there is an office/flex space, and a non-conforming bedroom in the back. The unfinished basement is a great space for extra storage, or finish it into an additional living/flex space! An oversized deck awaits you through french doors off the main floor. It is a great space for entertaining and enjoying the beautiful view. This home is move-in ready and has had endless upgrades in 2017: Roof, Hardwoods, Venting/ductwork, Furnace and AC, Siding, Well Pump, and purchased propane tank. Additional items to note: RV outlet, newer windows, and high-speed fiber internet. Enjoy the Parker area, with Elbert County Taxes! *SELLER OFFERING A 1 YEAR HOME WARRANTY!* Schedule your showing today!
Property Level and Sizes
SqFt Lot
250905.60
Lot Features
Eat-in Kitchen, High Speed Internet, Kitchen Island, Open Floorplan, Pantry, Quartz Counters, Smart Thermostat, Smoke Free, Utility Sink, Walk-In Closet(s)
Lot Size
5.76
Foundation Details
Slab
Basement
Partial,Unfinished
Common Walls
No Common Walls
Interior Details
Interior Features
Eat-in Kitchen, High Speed Internet, Kitchen Island, Open Floorplan, Pantry, Quartz Counters, Smart Thermostat, Smoke Free, Utility Sink, Walk-In Closet(s)
Appliances
Dishwasher, Disposal, Double Oven, Electric Water Heater, Microwave, Range Hood, Refrigerator, Self Cleaning Oven
Laundry Features
Laundry Closet
Electric
Central Air
Flooring
Tile, Wood
Cooling
Central Air
Heating
Propane
Fireplaces Features
Living Room, Wood Burning Stove
Utilities
Electricity Connected, Propane
Exterior Details
Features
Dog Run, Private Yard, Rain Gutters
Patio Porch Features
Deck,Front Porch
Lot View
Mountain(s)
Water
Well
Sewer
Septic Tank
Land Details
PPA
118923.61
Well Type
Private
Well User
Household w/Livestock
Road Frontage Type
Public Road
Road Responsibility
Public Maintained Road
Road Surface Type
Dirt
Garage & Parking
Parking Spaces
1
Parking Features
Concrete, Driveway-Gravel, Dry Walled, Exterior Access Door, Oversized
Exterior Construction
Roof
Architectural Shingles
Construction Materials
Brick, Frame, Vinyl Siding
Exterior Features
Dog Run, Private Yard, Rain Gutters
Window Features
Double Pane Windows
Security Features
Carbon Monoxide Detector(s),Smoke Detector(s)
Builder Source
Public Records
Financial Details
PSF Total
$256.36
PSF Finished
$326.19
PSF Above Grade
$326.19
Previous Year Tax
2730.32
Year Tax
2021
Primary HOA Fees
0.00
Location
Schools
Elementary School
Singing Hills
Middle School
Elizabeth
High School
Elizabeth
Walk Score®
Contact me about this property
Mary Ann Hinrichsen
RE/MAX Professionals
6020 Greenwood Plaza Boulevard
Greenwood Village, CO 80111, USA
6020 Greenwood Plaza Boulevard
Greenwood Village, CO 80111, USA
- Invitation Code: new-today
- maryann@maryannhinrichsen.com
- https://MaryannRealty.com
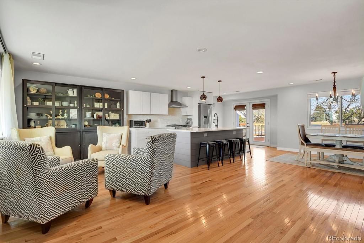
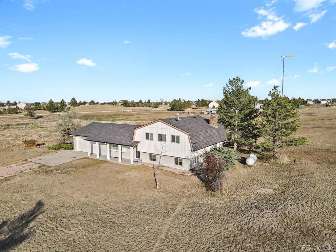
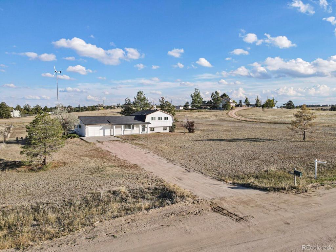
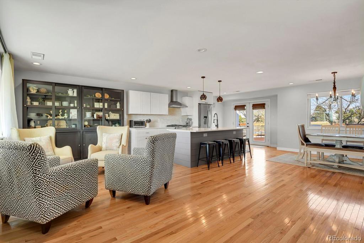
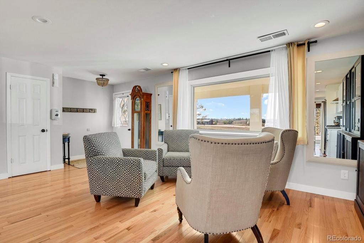
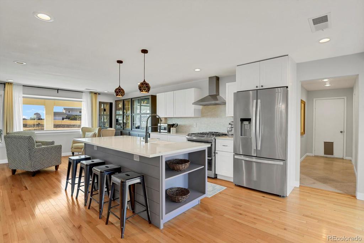
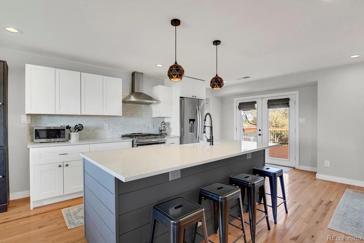
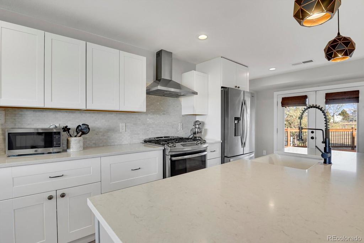
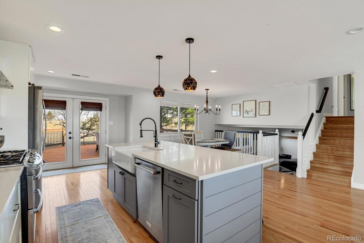
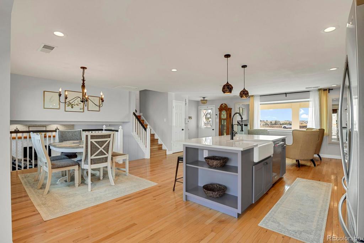
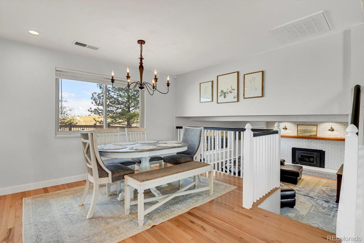
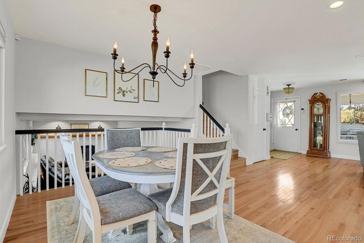
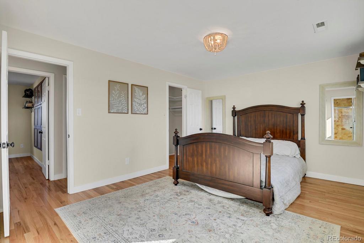
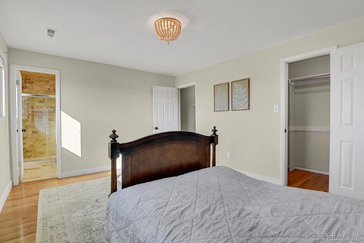
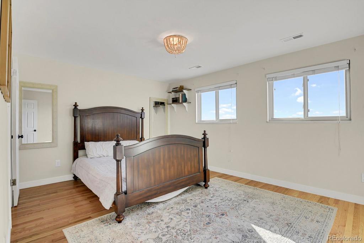
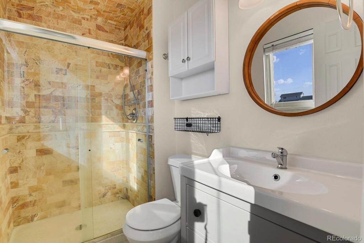
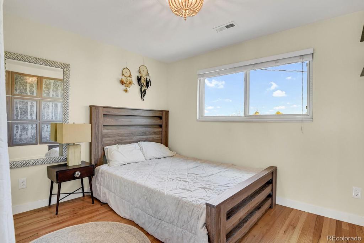
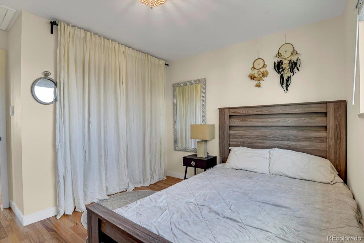
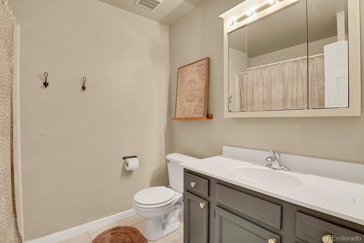
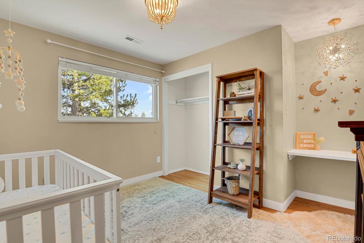
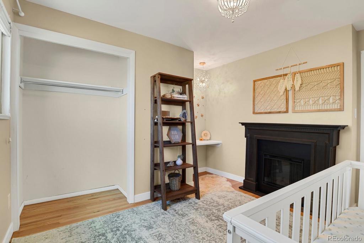
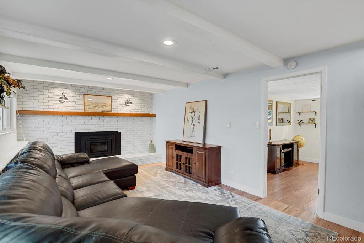
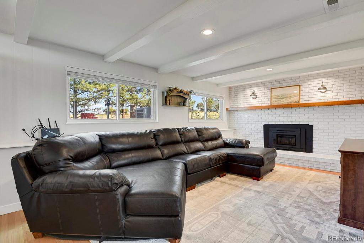
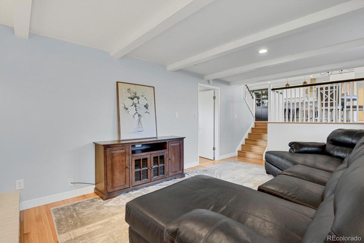
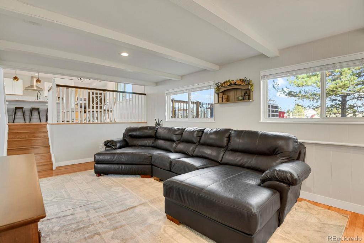
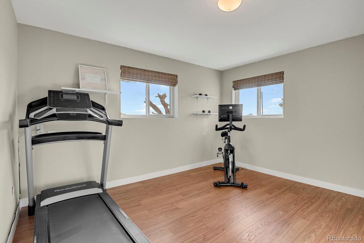
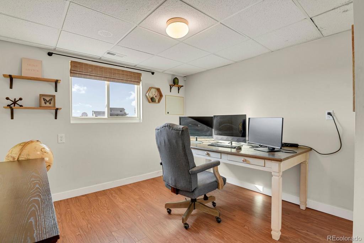
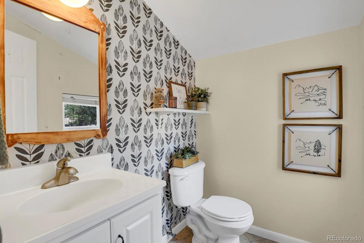
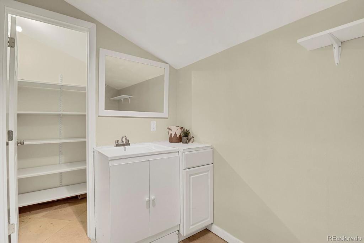
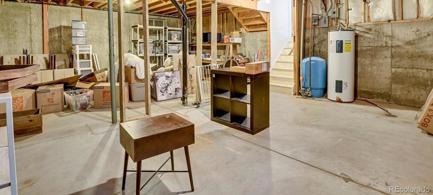
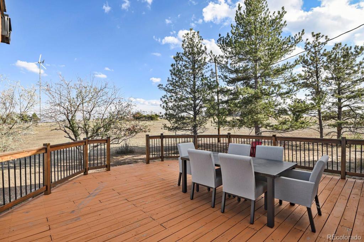
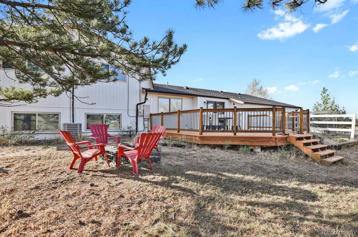
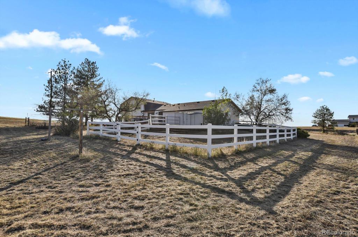
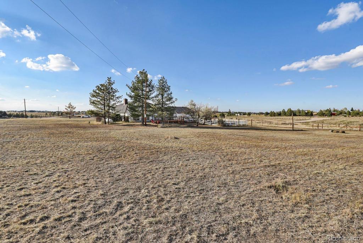
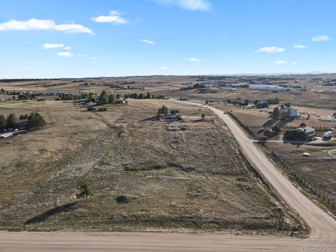
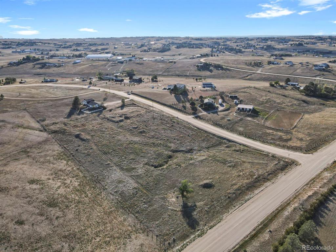
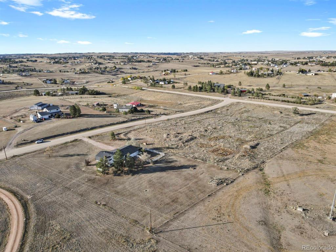
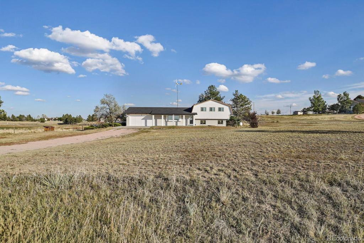
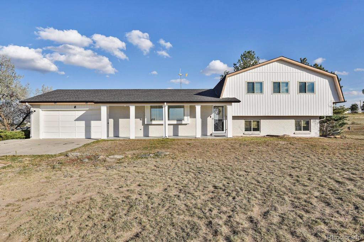


 Menu
Menu
 Schedule a Showing
Schedule a Showing

