43882 Buckskin Road
Parker, CO 80138 — Elbert county
Price
$1,100,000
Sqft
3893.00 SqFt
Baths
4
Beds
5
Description
Country living with mountain views close to the quaint Town of Parker! Bring your horses and toys--lots of room in the barn for everything! Fully fenced acreage property on 6.4 acres with an automatic gate at the entry. Spacious 2 story home with a finished walkout basement features 5 bedrooms, 4 bathrooms, 3 car garage, 2 gas log fireplaces, 4 gathering rooms, formal dining, eat-in kitchen, sliding glass door from kitchen to deck. Great home for entertaining guests, wet bar. This home has all the features for living large in the country! Vaulted ceilings with an abundance of windows feels so open and airy! Tons of natural light along with mountain views. Horse accommodations include, pastures, paddocks, barn with room for indoor trailer parking, 5 stalls, hay storage, tack room, water, electricity. Property also has RV parking and hookups. Subdivision of Meadow Station is an enclave of equestrian properties in Parker, with nearby schools, parks, shopping, restaurants, and recreation, including the Colorado Horse Park. Short hop over to E470 for a 30 minute drive to Denver International Airport. About 20 minutes to the Denver Tech Center. Enjoy the serenity of the country along with the convenience of paved roads and close proximity to everything. Welcome home!
Property Level and Sizes
SqFt Lot
278784.00
Lot Features
Ceiling Fan(s), Corian Counters, Eat-in Kitchen, Five Piece Bath, High Ceilings, High Speed Internet, Jack & Jill Bath, Jet Action Tub, Kitchen Island, Open Floorplan, Pantry, Primary Suite, Smoke Free, Utility Sink, Vaulted Ceiling(s), Walk-In Closet(s), Wet Bar
Lot Size
6.40
Foundation Details
Slab
Basement
Finished,Full,Walk-Out Access
Interior Details
Interior Features
Ceiling Fan(s), Corian Counters, Eat-in Kitchen, Five Piece Bath, High Ceilings, High Speed Internet, Jack & Jill Bath, Jet Action Tub, Kitchen Island, Open Floorplan, Pantry, Primary Suite, Smoke Free, Utility Sink, Vaulted Ceiling(s), Walk-In Closet(s), Wet Bar
Appliances
Bar Fridge, Dishwasher, Disposal, Gas Water Heater, Microwave, Oven, Range, Refrigerator, Tankless Water Heater, Water Softener
Electric
Central Air
Flooring
Carpet, Laminate, Tile, Wood
Cooling
Central Air
Heating
Forced Air, Propane
Fireplaces Features
Gas Log, Great Room, Primary Bedroom
Utilities
Electricity Connected, Propane
Exterior Details
Features
Playground, Private Yard, Rain Gutters
Patio Porch Features
Deck,Front Porch,Patio
Lot View
Mountain(s)
Water
Well
Sewer
Septic Tank
Land Details
PPA
171875.00
Well Type
Operational,Private
Well User
Domestic
Road Frontage Type
Public Road
Road Responsibility
Public Maintained Road
Road Surface Type
Paved
Garage & Parking
Parking Spaces
1
Parking Features
Asphalt, Concrete, Exterior Access Door
Exterior Construction
Roof
Composition
Construction Materials
Brick, Cement Siding
Architectural Style
Traditional
Exterior Features
Playground, Private Yard, Rain Gutters
Window Features
Bay Window(s), Double Pane Windows, Window Coverings, Window Treatments
Security Features
Carbon Monoxide Detector(s),Smoke Detector(s)
Builder Source
Public Records
Financial Details
PSF Total
$282.56
PSF Finished
$282.56
PSF Above Grade
$445.34
Previous Year Tax
4029.00
Year Tax
2021
Primary HOA Management Type
Self Managed
Primary HOA Name
Meadow Station
Primary HOA Phone
303-324-9932
Primary HOA Website
meadowstation.com
Primary HOA Fees
400.00
Primary HOA Fees Frequency
Annually
Primary HOA Fees Total Annual
400.00
Location
Schools
Elementary School
Mountain View
Middle School
Sagewood
High School
Ponderosa
Walk Score®
Contact me about this property
Mary Ann Hinrichsen
RE/MAX Professionals
6020 Greenwood Plaza Boulevard
Greenwood Village, CO 80111, USA
6020 Greenwood Plaza Boulevard
Greenwood Village, CO 80111, USA
- Invitation Code: new-today
- maryann@maryannhinrichsen.com
- https://MaryannRealty.com
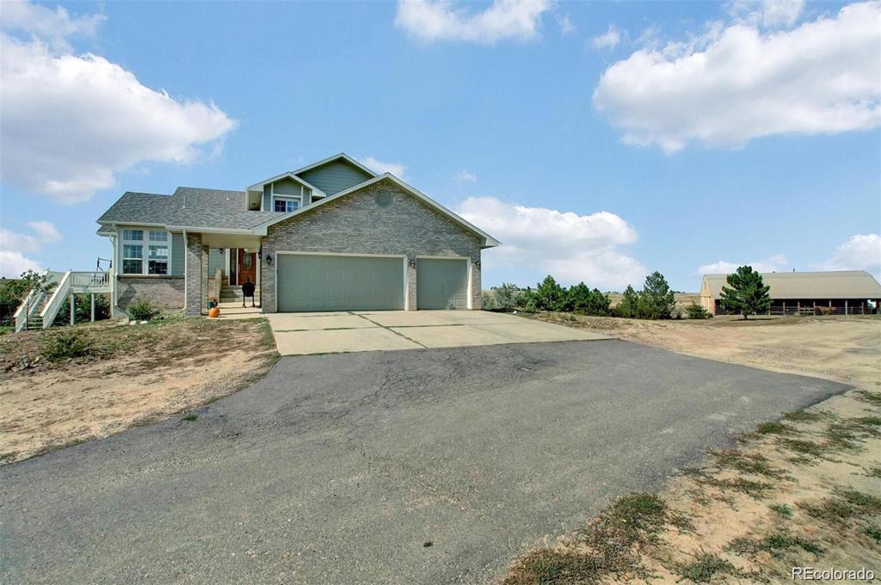
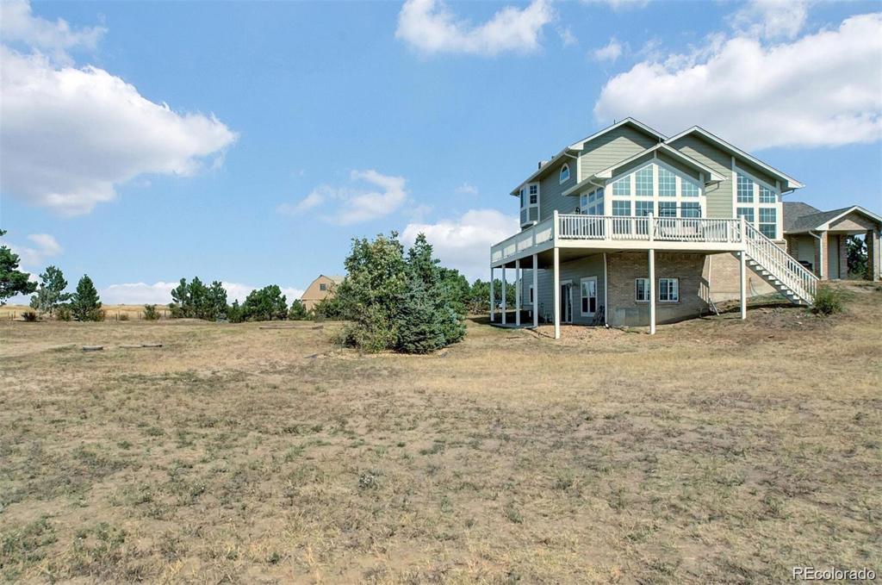
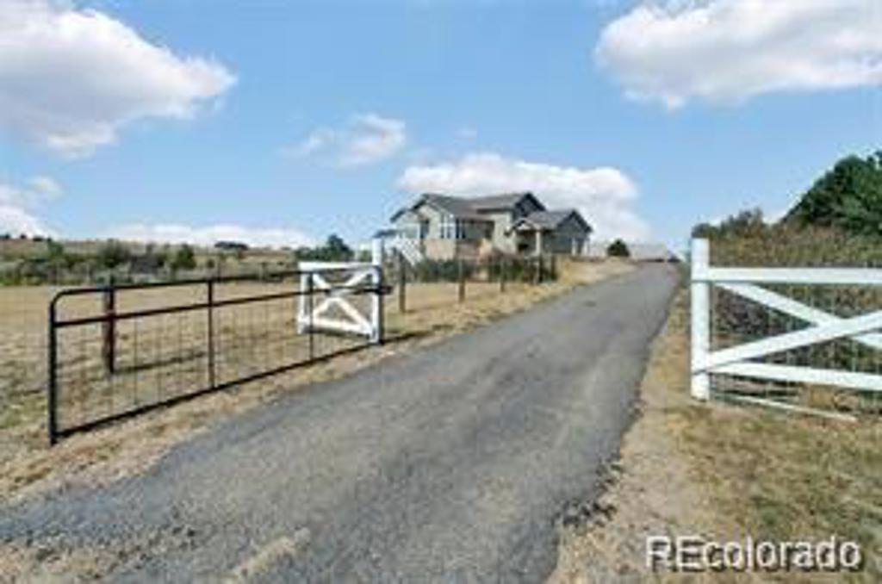
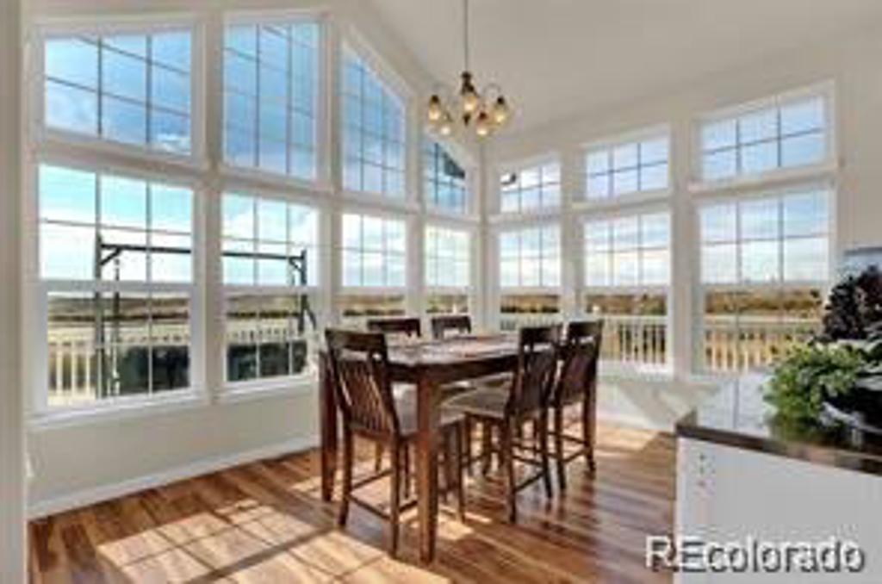
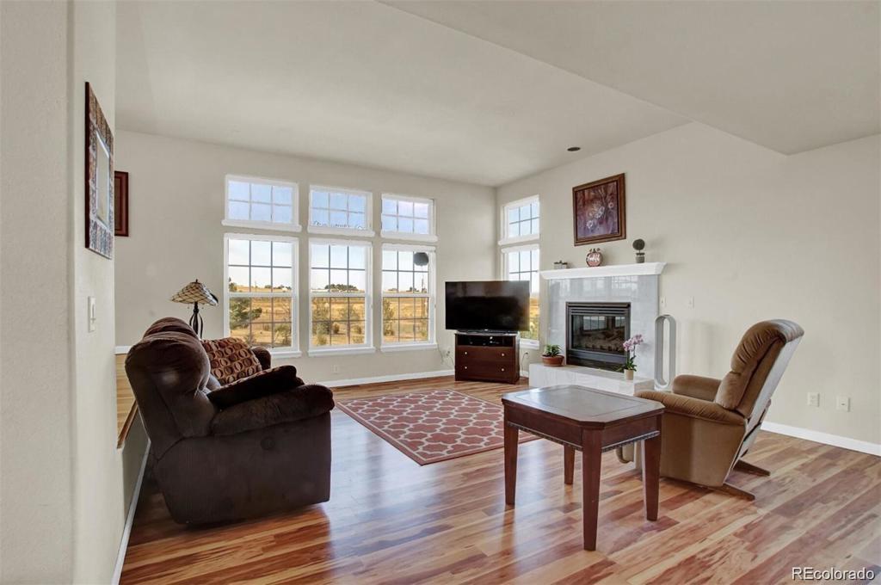
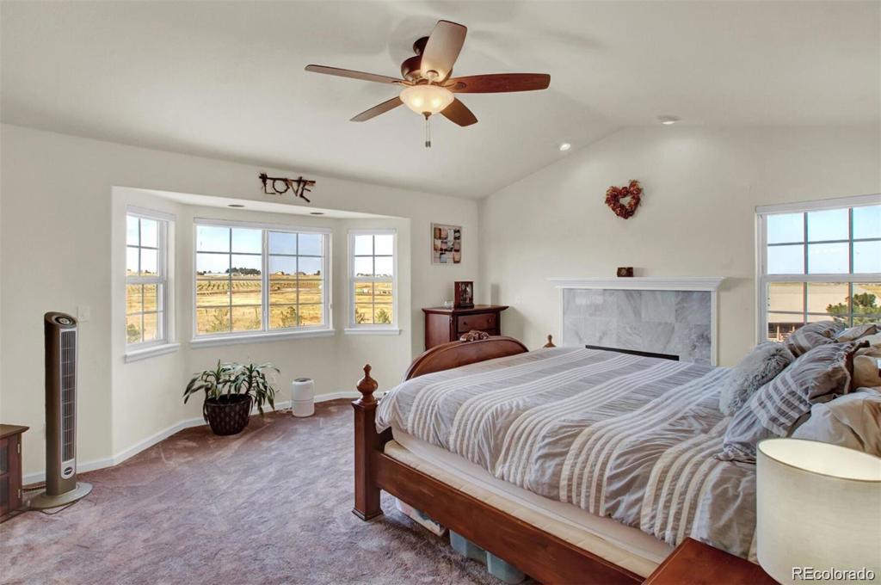
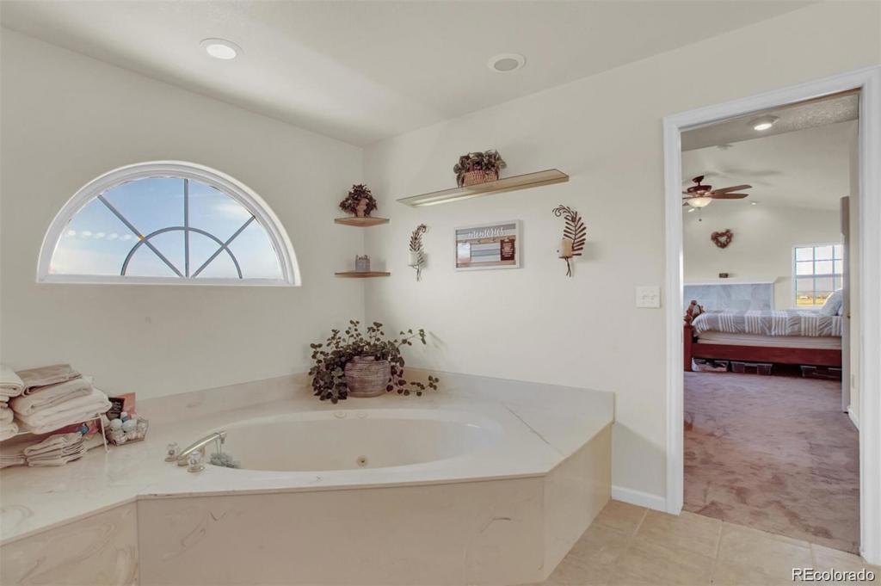


 Menu
Menu
 Schedule a Showing
Schedule a Showing

