11347 E Alabama Circle
Aurora, CO 80012 — Arapahoe county
Price
$489,900
Sqft
2904.00 SqFt
Baths
3
Beds
3
Description
Gated Community - Walk to Trails, Parks and Elementary School - 7 minutes to Light Rail Park and Ride. Carriage Village, a cozy haven located perfectly for short commutes and easy access to shopping, recreation, and entertainment. Aurora City Center, Village East Park, The Grove, Utah Park and Aquatic Center are close by and Cherry Creek State Park is 10 minutes away. This Bill Wall built home exudes quality of construction and a “welcome home” ambiance. The interior is reflective of Bill Wall's penchant for generously sized rooms with great interaction. Update this home to match your personal tastes and make the most of this wonderful Ranch with a finished basement. Cook up your favorite breakfast in the roomy kitchen and head to the expansive dining space or the covered patio for a sunny start to the day. The East facing back yard means sunny, warm mornings and shaded, cozy afternoons. Work from home? Take your pick of main floor spare bedroom or any of the basement rooms. Staying connected is easy since high speed internet is available. Quick workout during lunch? Once again, the basement is your haven with plenty of space for a home gym. Have a home project that gets a bit messy? A 3-car garage, with room for that and whatever toys you please, is the perfect solution. On the way back inside, drop off the dirty work clothes in the main floor laundry. Prep for dinner on the kitchen island then make room for dessert with a walk down the street to Village East Park before hitting the couch, turning on the fireplace and settling in for your favorite movie. How about a warm bath in the soaking tub before you call it a night? The perfect ending to this perfect day? Retire to the expansive master bedroom and catch the late news on the tv that you tucked into the built-in wall nook. No worries about mowing the lawn or shoveling the snow in the morning, the HOA takes care of that. Having friends over for the game or the weekend? The basement rec room with wet bar, bedroom and full bath awaits.
Property Level and Sizes
SqFt Lot
6665.00
Lot Features
Breakfast Nook, Built-in Features, Ceiling Fan(s), Eat-in Kitchen, Five Piece Bath, Granite Counters, High Ceilings, High Speed Internet, Kitchen Island, Open Floorplan, Pantry, Radon Mitigation System, Smoke Free, Vaulted Ceiling(s), Walk-In Closet(s), Wet Bar
Lot Size
0.15
Foundation Details
Slab
Basement
Finished, Full
Interior Details
Interior Features
Breakfast Nook, Built-in Features, Ceiling Fan(s), Eat-in Kitchen, Five Piece Bath, Granite Counters, High Ceilings, High Speed Internet, Kitchen Island, Open Floorplan, Pantry, Radon Mitigation System, Smoke Free, Vaulted Ceiling(s), Walk-In Closet(s), Wet Bar
Appliances
Dishwasher, Disposal, Dryer, Gas Water Heater, Humidifier, Microwave, Oven, Range, Refrigerator, Self Cleaning Oven, Washer
Electric
Central Air
Flooring
Carpet, Tile, Wood
Cooling
Central Air
Heating
Forced Air, Natural Gas
Fireplaces Features
Family Room
Exterior Details
Features
Private Yard, Rain Gutters
Water
Public
Sewer
Public Sewer
Land Details
Road Surface Type
Paved
Garage & Parking
Parking Features
Concrete, Exterior Access Door
Exterior Construction
Roof
Composition
Construction Materials
Brick, Vinyl Siding
Exterior Features
Private Yard, Rain Gutters
Window Features
Bay Window(s), Double Pane Windows, Window Coverings
Security Features
Carbon Monoxide Detector(s)
Builder Name 1
Bill Wall Homes
Builder Source
Public Records
Financial Details
Previous Year Tax
2157.00
Year Tax
2019
Primary HOA Name
MSI
Primary HOA Phone
03-420-4433
Primary HOA Fees Included
Maintenance Grounds, Snow Removal, Trash
Primary HOA Fees
135.00
Primary HOA Fees Frequency
Monthly
Location
Schools
Elementary School
Village East
Middle School
Prairie
High School
Overland
Walk Score®
Contact me about this property
Mary Ann Hinrichsen
RE/MAX Professionals
6020 Greenwood Plaza Boulevard
Greenwood Village, CO 80111, USA
6020 Greenwood Plaza Boulevard
Greenwood Village, CO 80111, USA
- Invitation Code: new-today
- maryann@maryannhinrichsen.com
- https://MaryannRealty.com
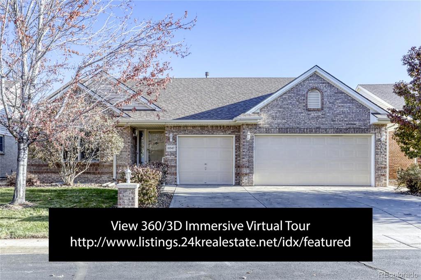
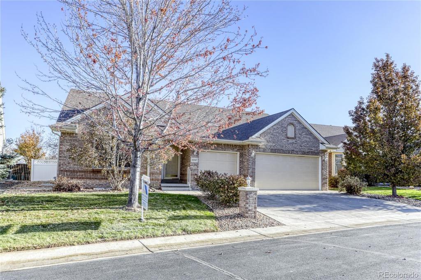
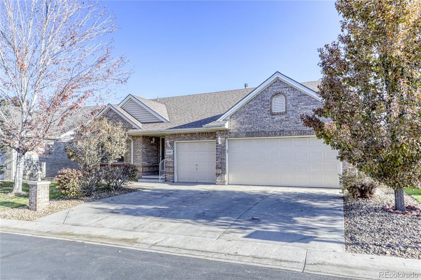
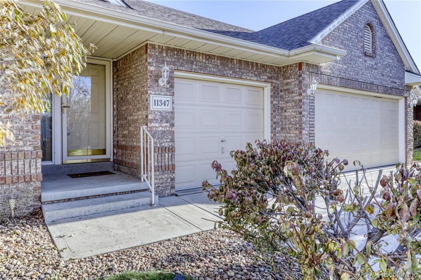
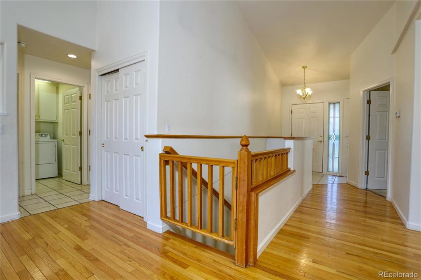
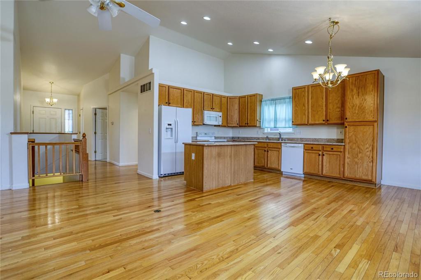
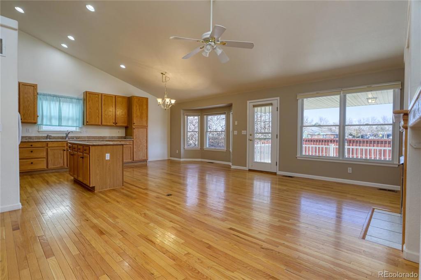
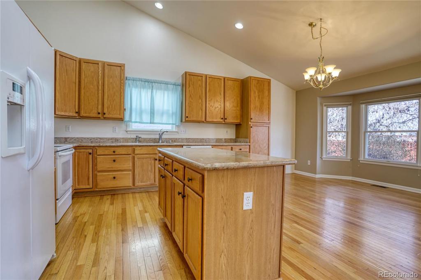
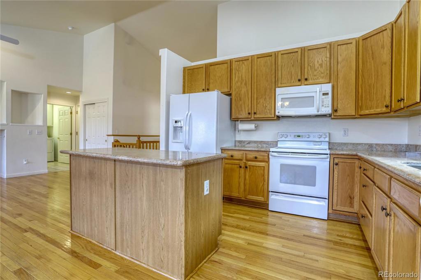
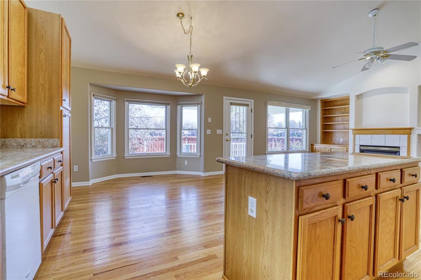
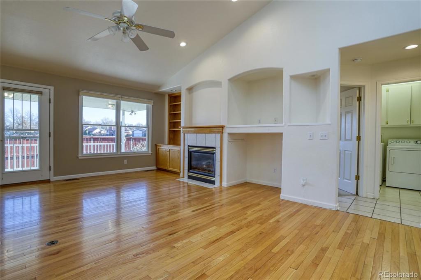
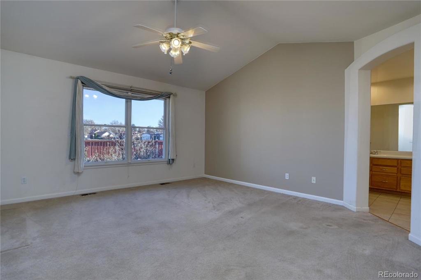
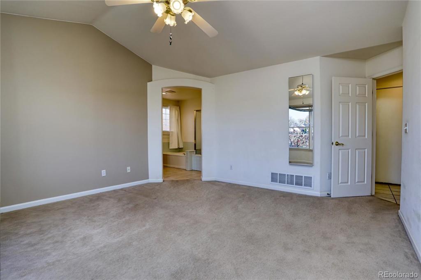
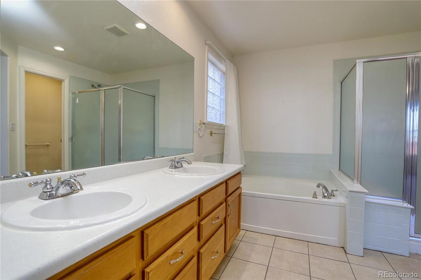
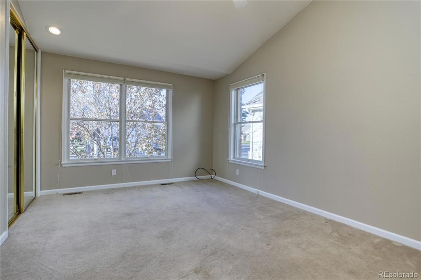
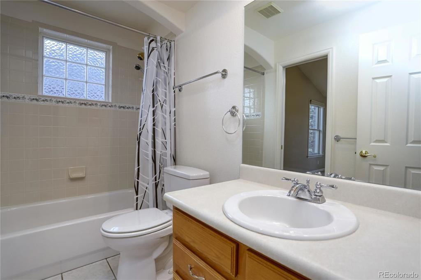
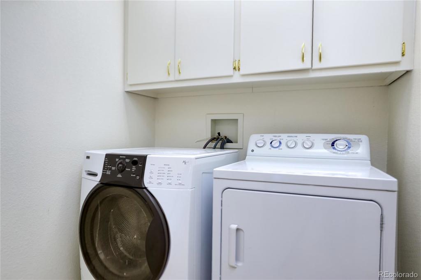
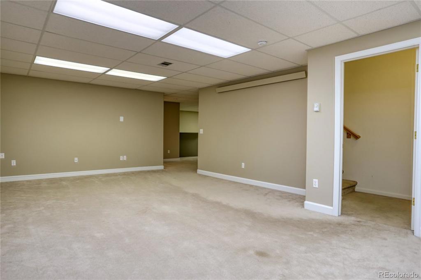
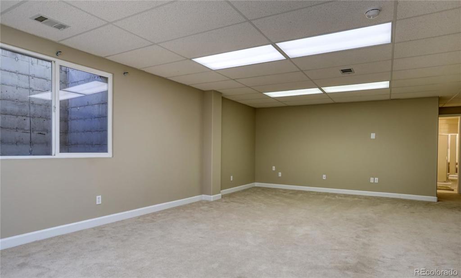
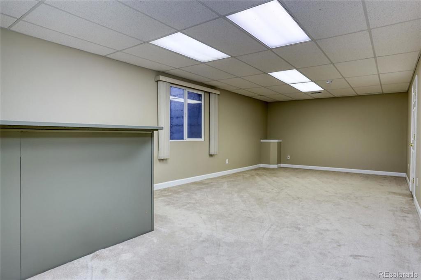
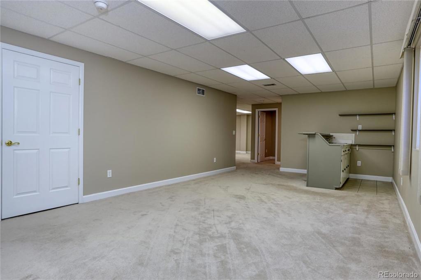
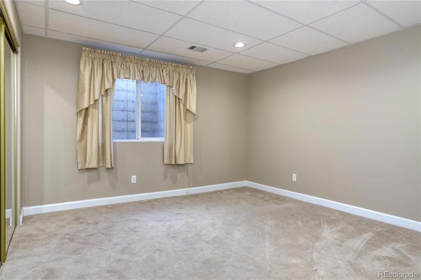
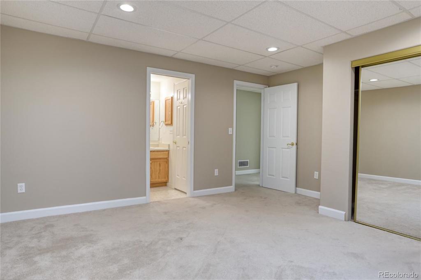
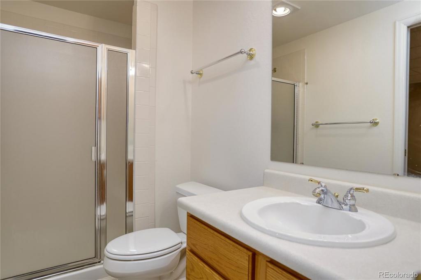
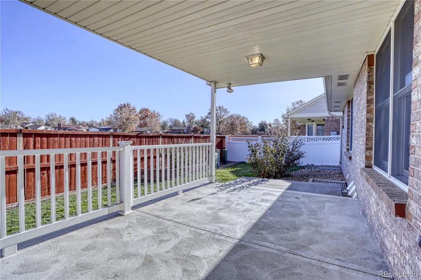
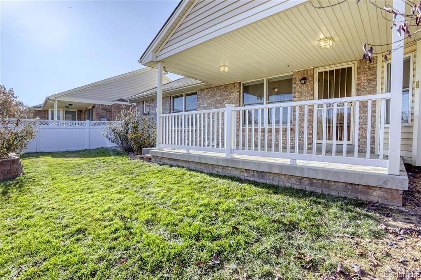
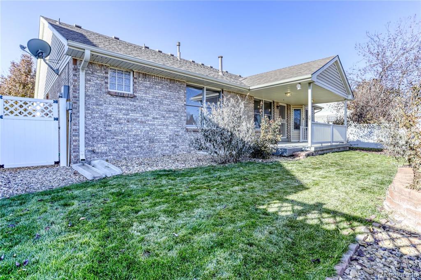
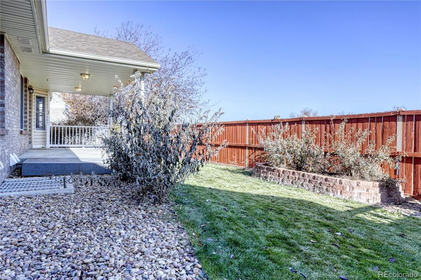


 Menu
Menu


