6375 S Tempe Court
Aurora, CO 80016 — Arapahoe county
Price
$699,000
Sqft
5508.00 SqFt
Baths
4
Beds
4
Description
Dreamed of owning a home with picturesque Colorado Rocky Mountain views? Look no further, Welcome Home to 6375 S. Tempe Court in Saddlerock Golf Club. This 4 Bedroom, 4 Bathroom home boosts majestic city and mountain views from every room. Turnkey living, fully furnished (optional) this lock and leave Executive home has a traditional layout with formal living/dining off entry, main floor Office Study with built in cabinets, hardwood flooring, floor to ceiling windows in vaulted family room with fireplace. Chefs gourmet kitchen with walk-in pantry, island, Granite counter tops, 2 wine refrigerators, all appliances included with access to large outdoor patio. Make your way upstairs to the enormous Master Suite with VIEWS, VIEWS, VIEWS. Updated flooring in Master Bath complete with dual sinks, soaking tub, shower and walk-in closet. 3 additional Bedrooms with a Jack and Jill Bathroom and Ensuite private Bathroom complete the upstairs layout. A Blank Canvas awaits as you venture downstairs to the Unfinished Full-Size Walk-Out Basement. Mature trees surround the property perfectly appointed in a private cul-de-sac. Community pool, parks, trails, tennis courts and Golf make this highly sought-after neighborhood a must see! Award winning Cherry Creek School District.
Property Level and Sizes
SqFt Lot
10629.00
Lot Features
Built-in Features, Ceiling Fan(s), Eat-in Kitchen, Entrance Foyer, Five Piece Bath, Granite Counters, High Ceilings, Jack & Jill Bath, Kitchen Island, Master Suite, Open Floorplan, Pantry, Smart Window Coverings, Smoke Free, Utility Sink, Vaulted Ceiling(s), Walk-In Closet(s), Wet Bar
Lot Size
0.24
Foundation Details
Concrete Perimeter
Basement
Bath/Stubbed,Exterior Entry,Full,Unfinished,Walk-Out Access
Interior Details
Interior Features
Built-in Features, Ceiling Fan(s), Eat-in Kitchen, Entrance Foyer, Five Piece Bath, Granite Counters, High Ceilings, Jack & Jill Bath, Kitchen Island, Master Suite, Open Floorplan, Pantry, Smart Window Coverings, Smoke Free, Utility Sink, Vaulted Ceiling(s), Walk-In Closet(s), Wet Bar
Appliances
Bar Fridge, Convection Oven, Cooktop, Dishwasher, Disposal, Double Oven, Down Draft, Dryer, Gas Water Heater, Microwave, Refrigerator, Self Cleaning Oven, Washer, Wine Cooler
Electric
Central Air
Flooring
Carpet, Tile, Wood
Cooling
Central Air
Heating
Forced Air
Fireplaces Features
Family Room
Utilities
Cable Available, Electricity Available, Internet Access (Wired), Natural Gas Available, Phone Available
Exterior Details
Features
Gas Valve, Private Yard
Patio Porch Features
Covered,Deck,Patio
Lot View
City,Mountain(s)
Water
Public
Sewer
Public Sewer
Land Details
PPA
2912500.00
Road Surface Type
Paved
Garage & Parking
Parking Spaces
1
Parking Features
220 Volts, Concrete, Dry Walled, Finished, Insulated, Lighted, Storage
Exterior Construction
Roof
Composition
Construction Materials
Frame
Architectural Style
Traditional
Exterior Features
Gas Valve, Private Yard
Window Features
Double Pane Windows, Window Coverings, Window Treatments
Security Features
Carbon Monoxide Detector(s),Security System,Smoke Detector(s)
Builder Source
Public Records
Financial Details
PSF Total
$126.91
PSF Finished
$194.92
PSF Above Grade
$194.92
Previous Year Tax
4995.00
Year Tax
2019
Primary HOA Management Type
Professionally Managed
Primary HOA Name
Saddlerock Metro District
Primary HOA Phone
303-420-6611
Primary HOA Website
https://saddlerockmetro.org/
Primary HOA Amenities
Clubhouse,Golf Course,Park,Parking,Playground,Pool,Spa/Hot Tub,Tennis Court(s),Trail(s)
Primary HOA Fees Included
Maintenance Grounds, Recycling, Road Maintenance, Trash
Primary HOA Fees
176.00
Primary HOA Fees Frequency
Quarterly
Primary HOA Fees Total Annual
704.00
Location
Schools
Elementary School
Creekside
Middle School
Liberty
High School
Cherokee Trail
Walk Score®
Contact me about this property
Mary Ann Hinrichsen
RE/MAX Professionals
6020 Greenwood Plaza Boulevard
Greenwood Village, CO 80111, USA
6020 Greenwood Plaza Boulevard
Greenwood Village, CO 80111, USA
- Invitation Code: new-today
- maryann@maryannhinrichsen.com
- https://MaryannRealty.com
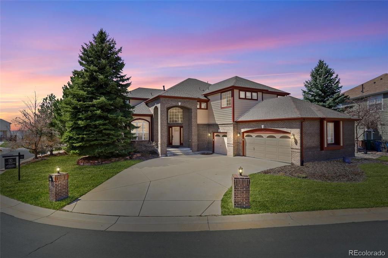
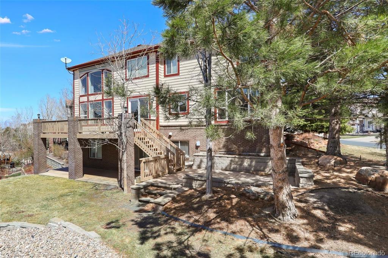
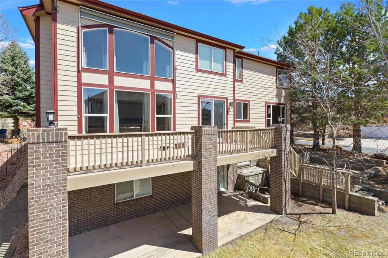
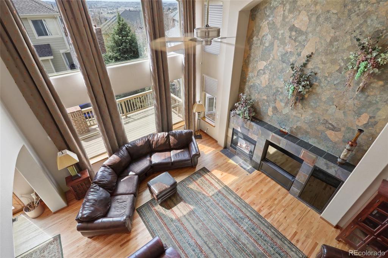
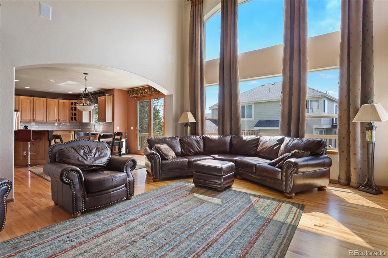
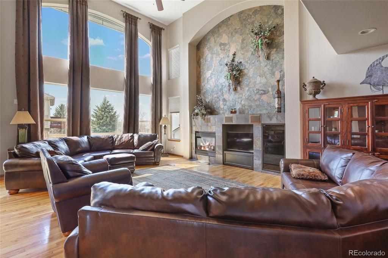
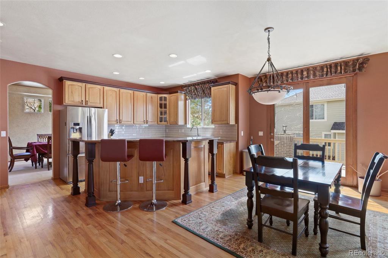
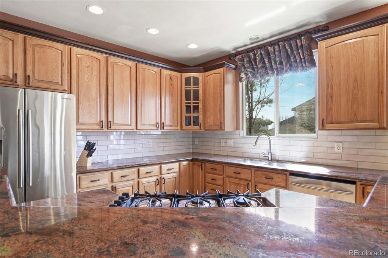
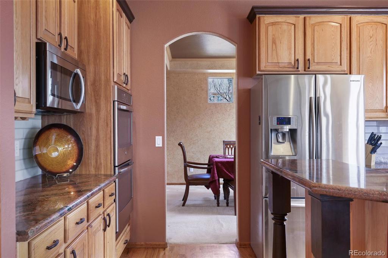
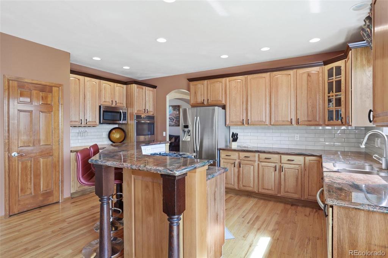
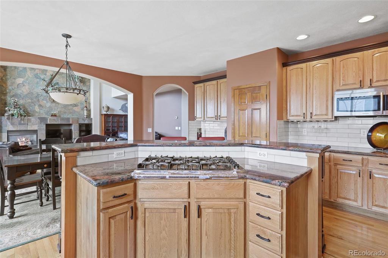
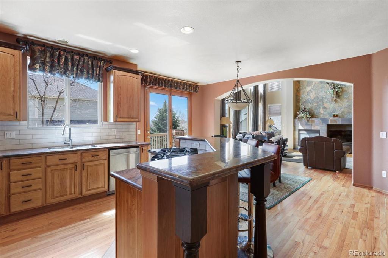
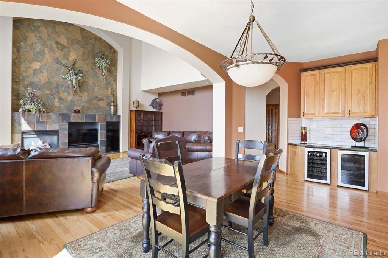
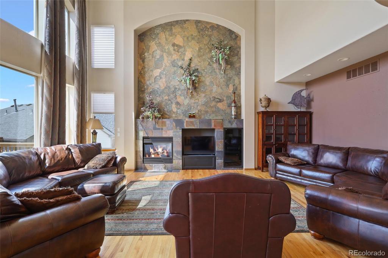
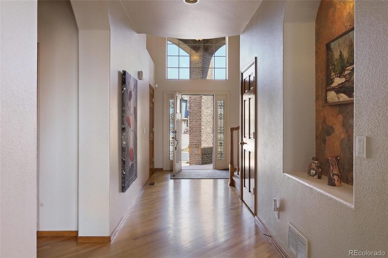
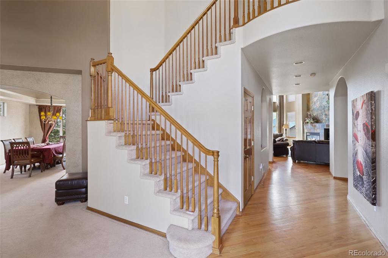
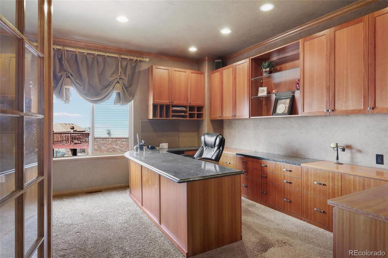
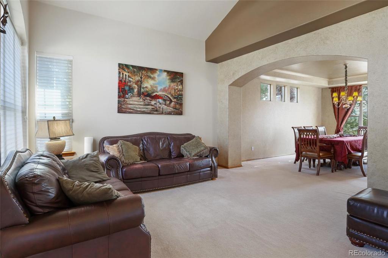
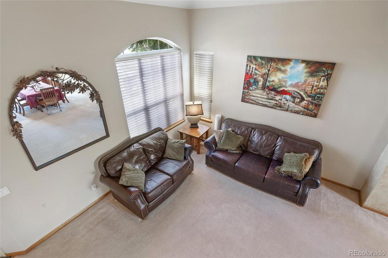
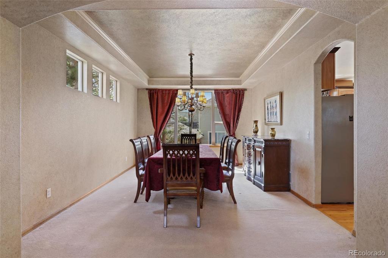
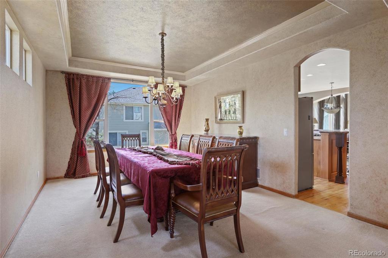
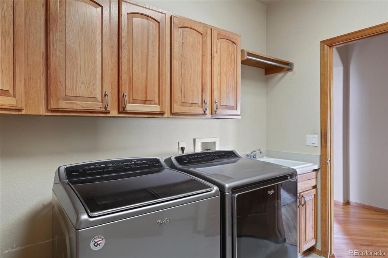
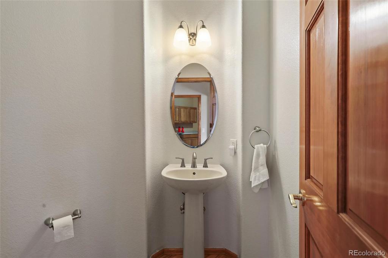
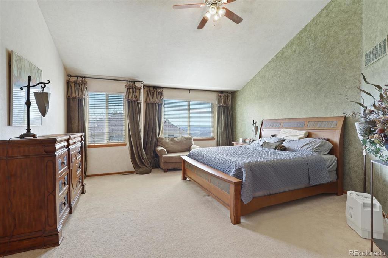
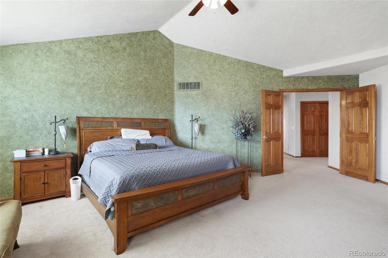
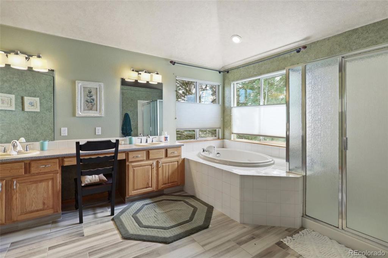
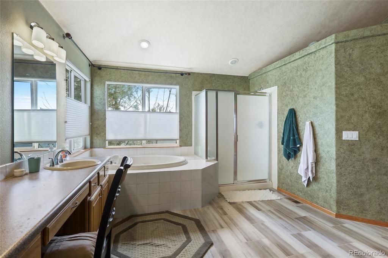
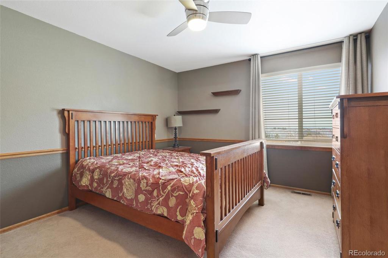
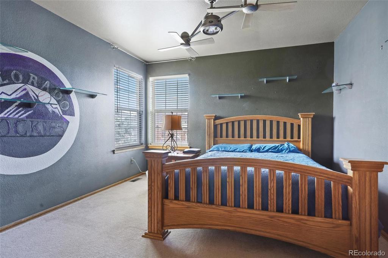
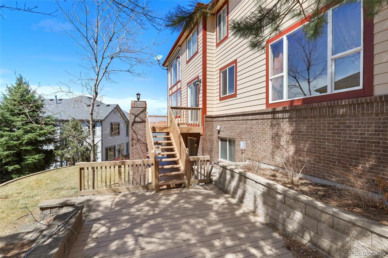
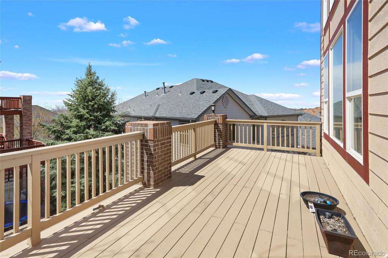
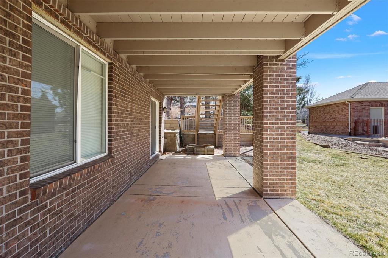
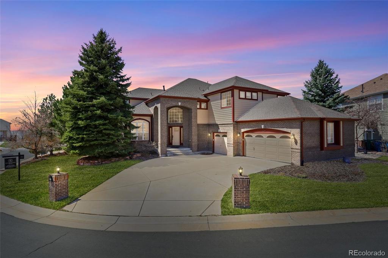


 Menu
Menu


