2755 Rising Moon Way
Castle Rock, CO 80109 — Douglas county
Price
$590,000
Sqft
4271.00 SqFt
Baths
3
Beds
4
Description
Welcome to your new home in The Meadows! The covered front porch welcomes you into this spacious 4 bed 3 bath that features updates throughout. The main level boasts updated flooring, including real wood floors and high end carpet. The spacious great room is accented with a cozy fireplace, perfect for relaxing with family or entertaining guests. Gourmet kitchen with highly coveted sunroom features a wall of windows, large sized granite island with room for seating and entertaining, stainless appliance package with french door fridge, double ovens, and gas range, upgraded cabinetry and lighting, plus a grand study that will make the perfect home office. Upstairs you'll be welcomed by a spacious loft that's perfect for a living area or theater. The master suite is light and bright with large picture windows, large soaking tub and huge walk in closet! You'll also find 3 additional spacious bedrooms with full bath access and upstairs laundry. The entertainer in you will love hosting or just relaxing on your enormous custom built back deck that features breathtaking views of Castle Rock! The roomy 3-car garage has room for all your cars and toys! Hurry to make this home yours for the holidays!
Property Level and Sizes
SqFt Lot
6882.00
Lot Features
Built-in Features, Eat-in Kitchen, Five Piece Bath, Granite Counters, High Ceilings, High Speed Internet, Kitchen Island, Primary Suite, Open Floorplan, Pantry, Radon Mitigation System, Smoke Free, Walk-In Closet(s), Wired for Data
Lot Size
0.16
Foundation Details
Slab
Basement
Bath/Stubbed, Full, Sump Pump, Unfinished
Interior Details
Interior Features
Built-in Features, Eat-in Kitchen, Five Piece Bath, Granite Counters, High Ceilings, High Speed Internet, Kitchen Island, Primary Suite, Open Floorplan, Pantry, Radon Mitigation System, Smoke Free, Walk-In Closet(s), Wired for Data
Appliances
Cooktop, Dishwasher, Disposal, Double Oven, Gas Water Heater, Microwave, Sump Pump, Water Softener
Electric
Central Air
Flooring
Carpet, Tile, Wood
Cooling
Central Air
Heating
Forced Air
Fireplaces Features
Gas, Gas Log, Living Room
Utilities
Cable Available, Electricity Connected, Internet Access (Wired), Natural Gas Connected
Exterior Details
Features
Gas Valve, Lighting
Water
Public
Sewer
Public Sewer
Land Details
Road Frontage Type
Public
Road Responsibility
Public Maintained Road
Road Surface Type
Paved
Garage & Parking
Parking Features
Concrete
Exterior Construction
Roof
Composition
Construction Materials
Cement Siding, Frame, Rock
Exterior Features
Gas Valve, Lighting
Window Features
Double Pane Windows, Window Coverings, Window Treatments
Security Features
Carbon Monoxide Detector(s), Smart Cameras, Smoke Detector(s), Video Doorbell
Builder Name 1
Richmond American Homes
Builder Source
Public Records
Financial Details
Previous Year Tax
3804.00
Year Tax
2019
Primary HOA Name
The Meadows Neighborhood Company
Primary HOA Phone
303-420-4433
Primary HOA Amenities
Clubhouse, Park, Playground, Pool, Trail(s)
Primary HOA Fees Included
Maintenance Grounds, Recycling, Trash
Primary HOA Fees
225.00
Primary HOA Fees Frequency
Quarterly
Location
Schools
Elementary School
Meadow View
Middle School
Castle Rock
High School
Castle View
Walk Score®
Contact me about this property
Mary Ann Hinrichsen
RE/MAX Professionals
6020 Greenwood Plaza Boulevard
Greenwood Village, CO 80111, USA
6020 Greenwood Plaza Boulevard
Greenwood Village, CO 80111, USA
- Invitation Code: new-today
- maryann@maryannhinrichsen.com
- https://MaryannRealty.com
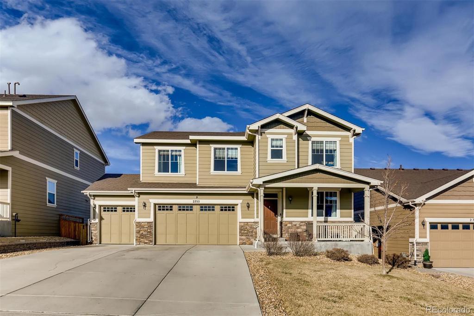
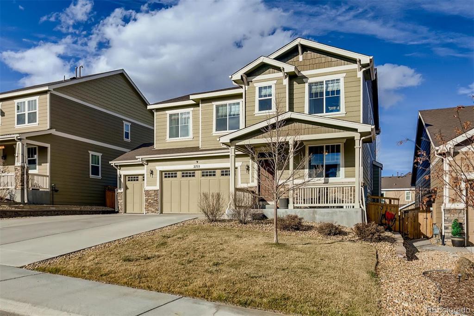
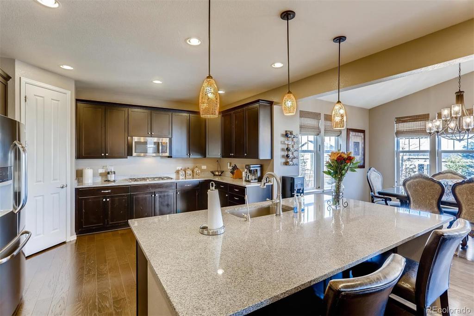
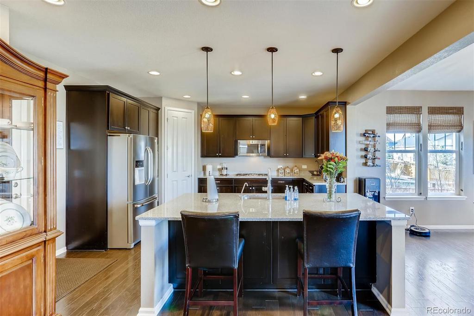
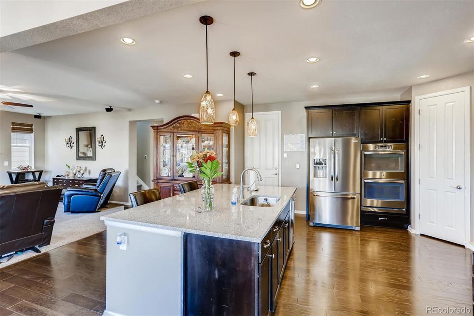
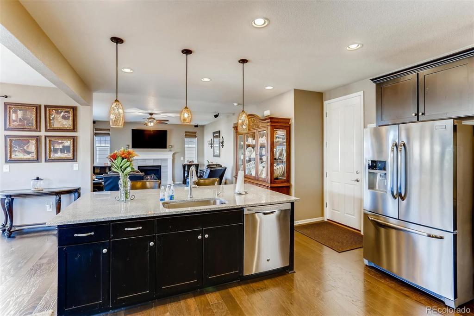

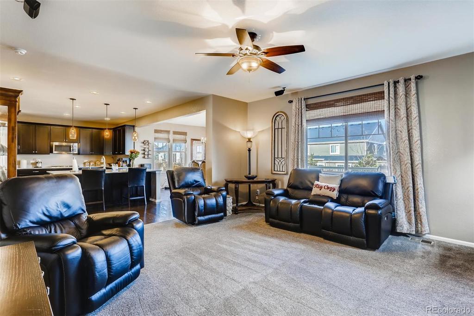
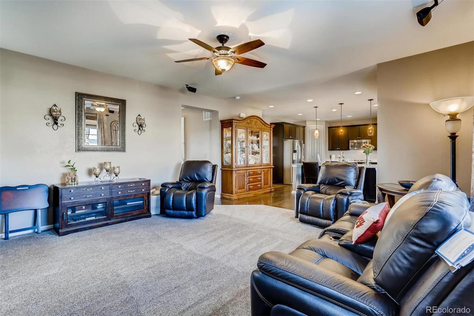
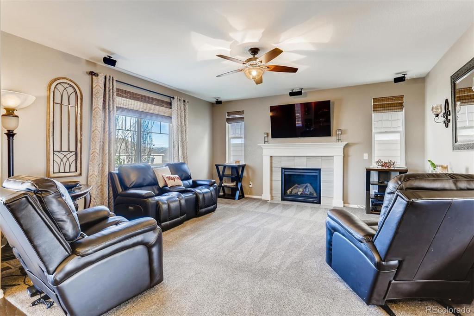
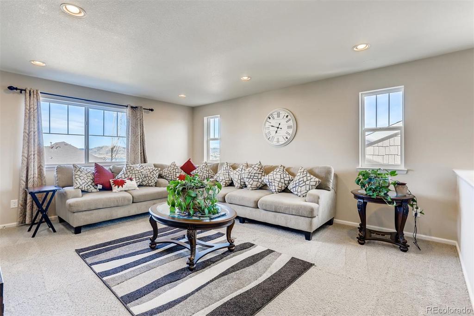
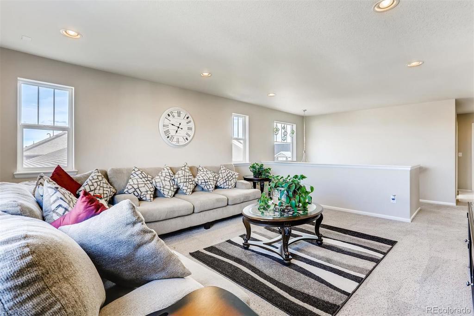
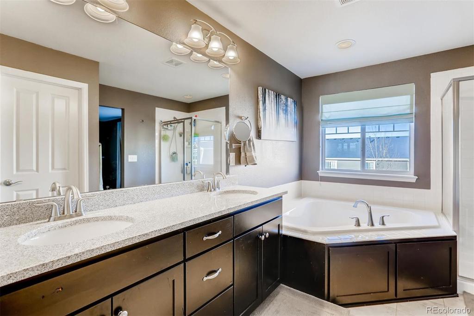
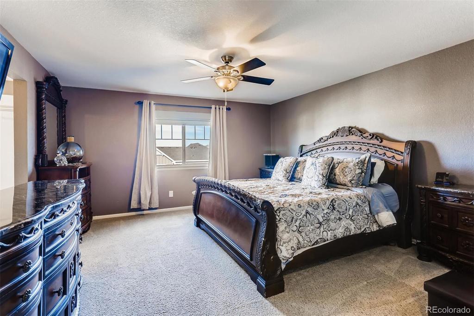
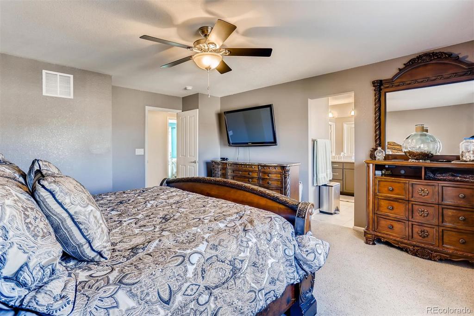
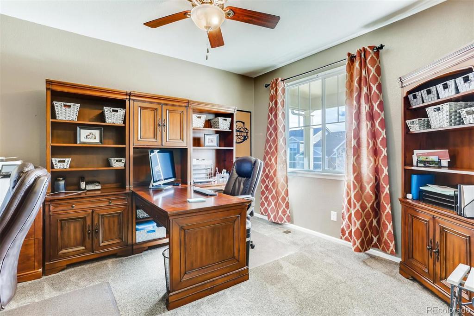
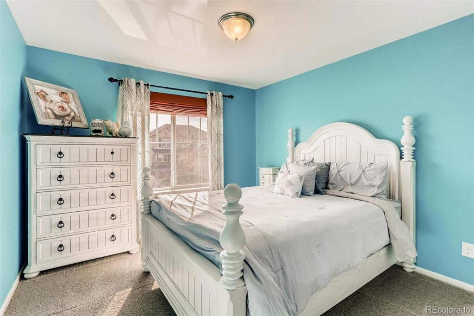
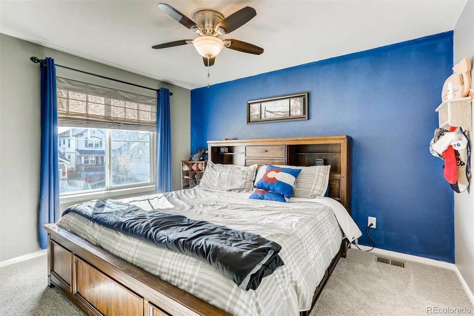

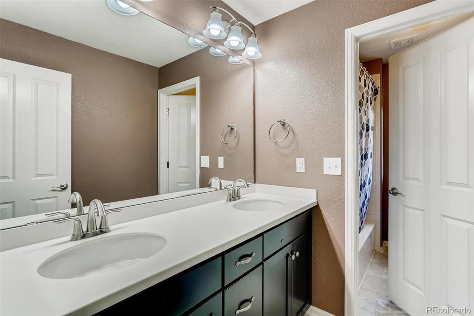
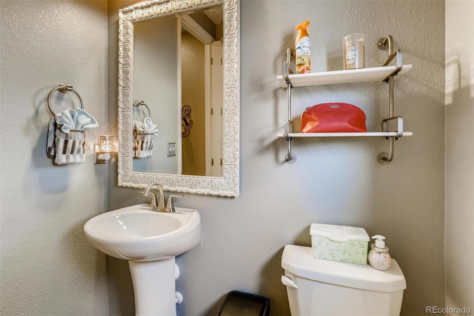
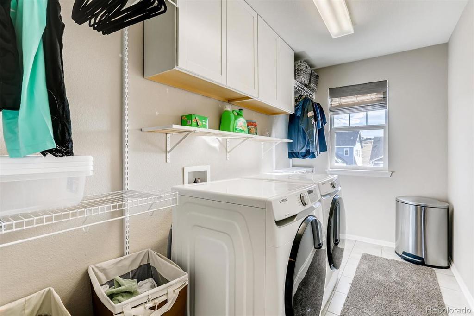
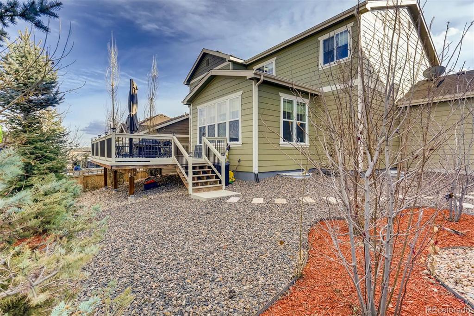
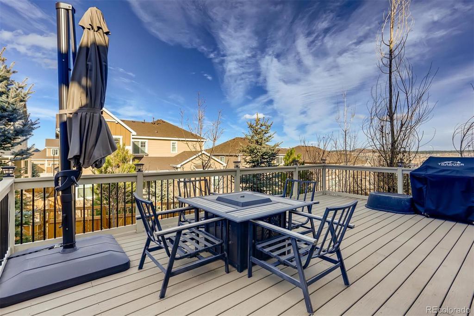
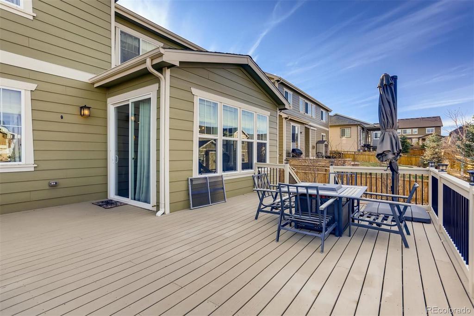
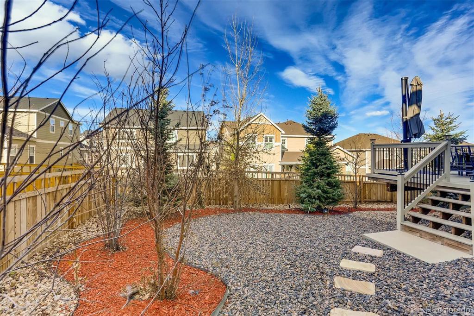


 Menu
Menu


