5068 W 44th Avenue
Denver, CO 80212 — Denver county
Price
$615,000
Sqft
1455.00 SqFt
Baths
3
Beds
2
Description
If you’re looking to live in the trendsetting Tennyson/Berkeley area that’s defined by great art, music + culture, a new community of 13 contemporary townhomes is your calling. This northwest Denver neighborhood is home to a collection of top-rated eateries, storefronts, breweries, bars, studios and galleries. Boutiques all along bustling Tennyson Street, specialty grocery stores, Berkeley Lake Park + Dog Park are blocks away from these luxe units. Major throughways and vicinity to I-70 + I-76 make this perfect for both commuters as well as weekends spent in the mountains. Choose between 9 unique floor plans meant to accommodate the residents' unique lifestyles. Regardless of the flow of the space, each unit is complete with oversized windows that summon in daylight, hardwood floors, designer finishes and fixtures. Crowning each unit is a rooftop deck, fulfilling an indoor-outdoor connection and a private outdoor area to entertain. Up here, commanding mountain views are the backdrop.When showing this home, please comply with the following: 1) Please have all parties wear a mask at all times. Buyers and buyer’s agent(s) must provide their own masks., 2) Please wear gloves at all times – these are provided in the house., 3) Please wear shoe coverings at all times – these are provided in the house., 4) When leaving the property, please take your gloves, masks and shoe coverings with you, please do not leave them at the house., 5) Please follow social distancing guidelines, 6 ft apart between parties., 6) Please leave lights as you found them., 7) Please do not use the restrooms in the house., 8) If you or any buyer is sick, please do not enter the home. Thank you on behalf of milehimodern.
Property Level and Sizes
SqFt Lot
0.00
Lot Features
Eat-in Kitchen, Open Floorplan, Quartz Counters, Walk-In Closet(s)
Common Walls
End Unit,1 Common Wall
Interior Details
Interior Features
Eat-in Kitchen, Open Floorplan, Quartz Counters, Walk-In Closet(s)
Appliances
Dishwasher, Disposal, Microwave, Oven, Refrigerator
Laundry Features
In Unit
Electric
Central Air
Flooring
Carpet, Tile, Wood
Cooling
Central Air
Heating
Forced Air
Fireplaces Features
Electric, Living Room
Exterior Details
Patio Porch Features
Rooftop
Lot View
Mountain(s)
Water
Public
Sewer
Public Sewer
Land Details
Garage & Parking
Parking Spaces
1
Exterior Construction
Roof
Other
Construction Materials
Metal Siding, Stucco
Architectural Style
Urban Contemporary
Builder Name 2
Vernier Design
Builder Source
Builder
Financial Details
PSF Total
$422.68
PSF Finished
$422.68
PSF Above Grade
$422.68
Year Tax
2019
Primary HOA Fees
0.00
Location
Schools
Elementary School
Centennial
Middle School
Skinner
High School
North
Walk Score®
Contact me about this property
Mary Ann Hinrichsen
RE/MAX Professionals
6020 Greenwood Plaza Boulevard
Greenwood Village, CO 80111, USA
6020 Greenwood Plaza Boulevard
Greenwood Village, CO 80111, USA
- Invitation Code: new-today
- maryann@maryannhinrichsen.com
- https://MaryannRealty.com
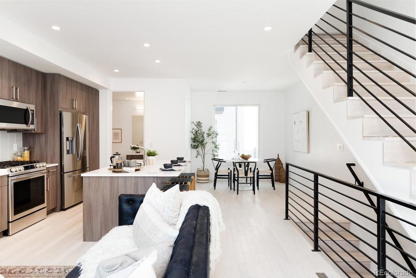
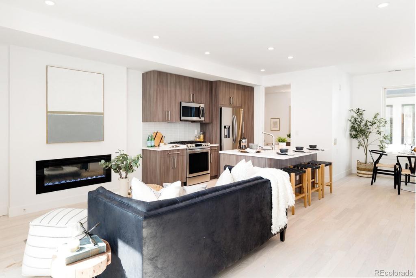
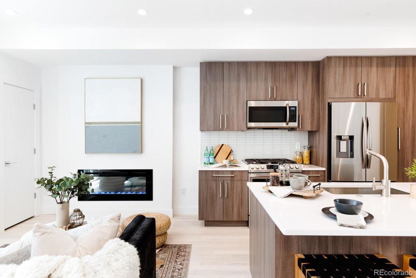
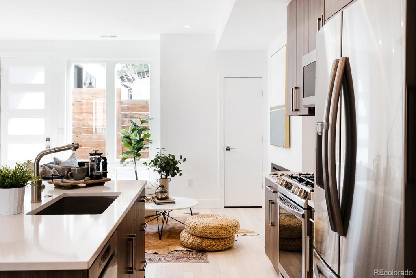
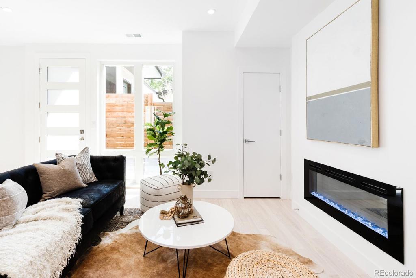
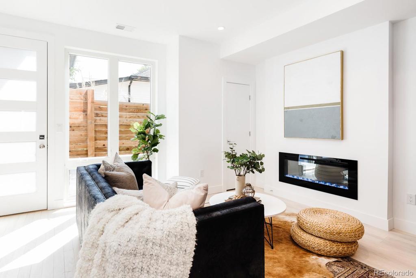
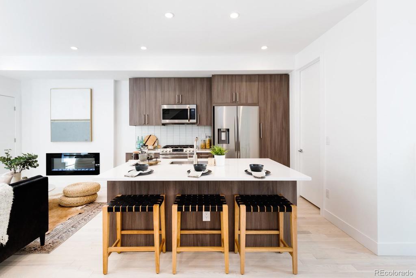
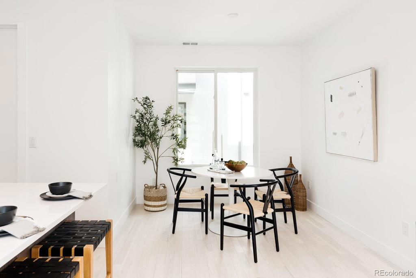
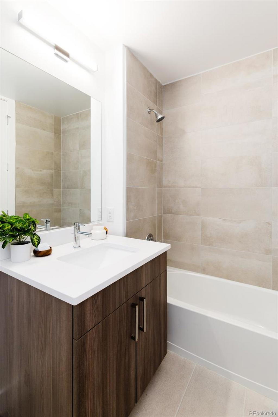
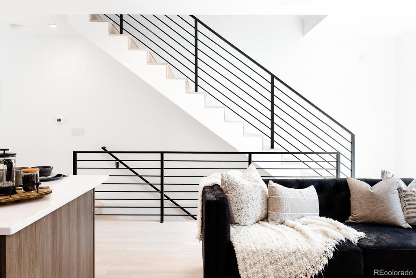
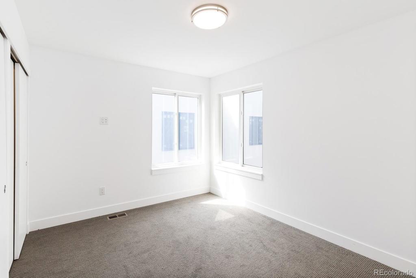
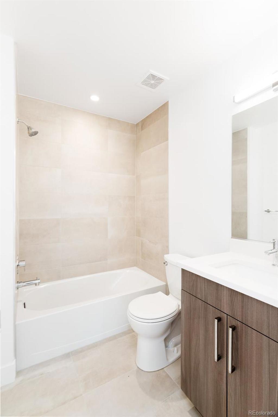
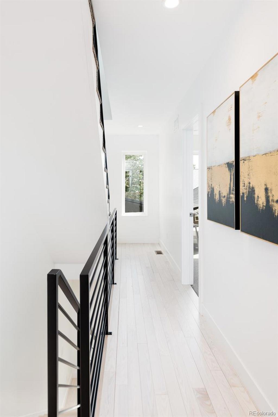
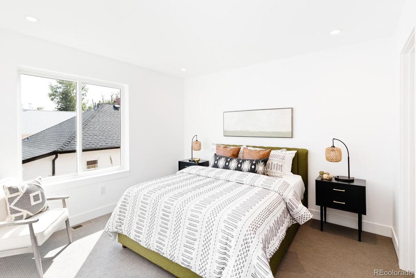
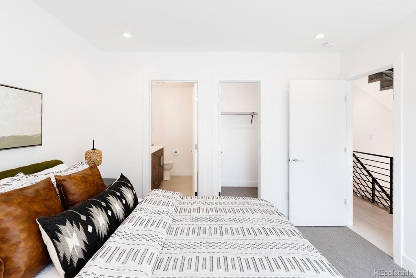
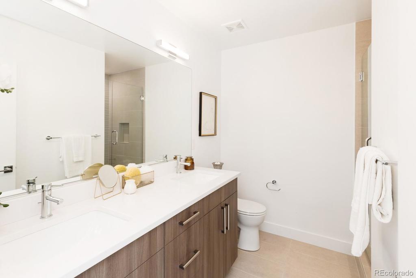
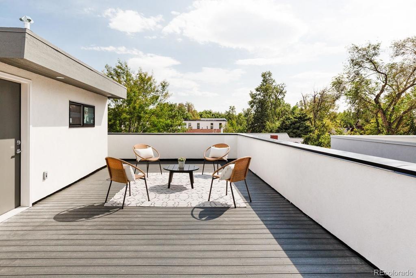
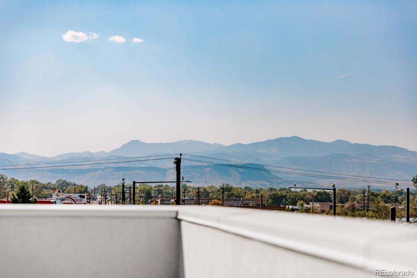
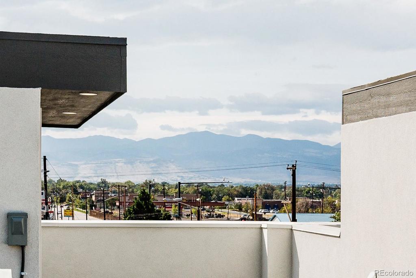
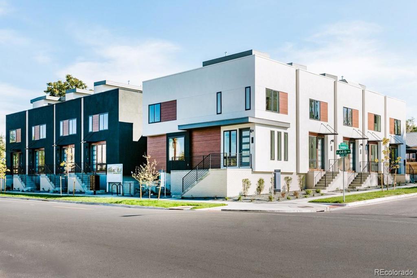
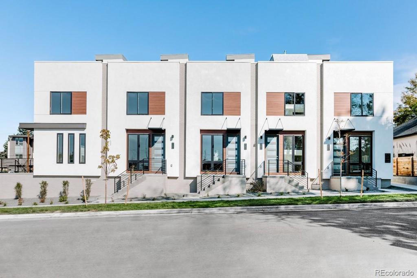
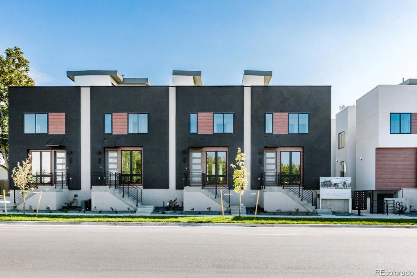
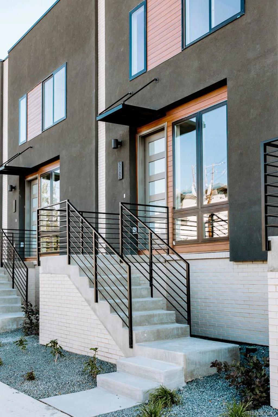
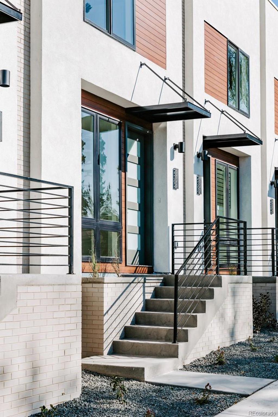
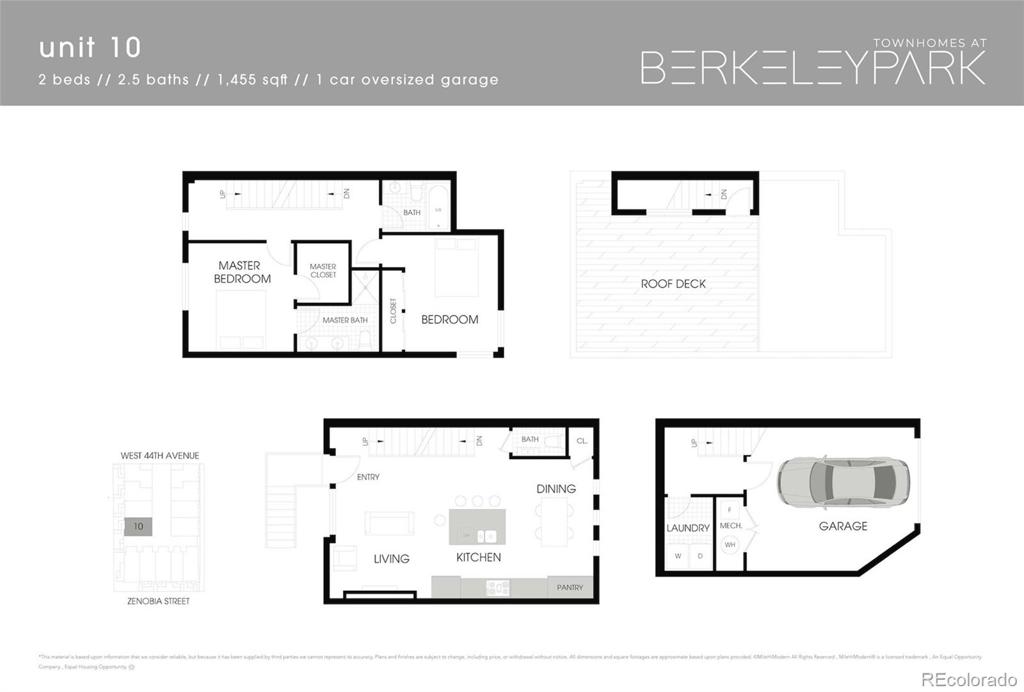
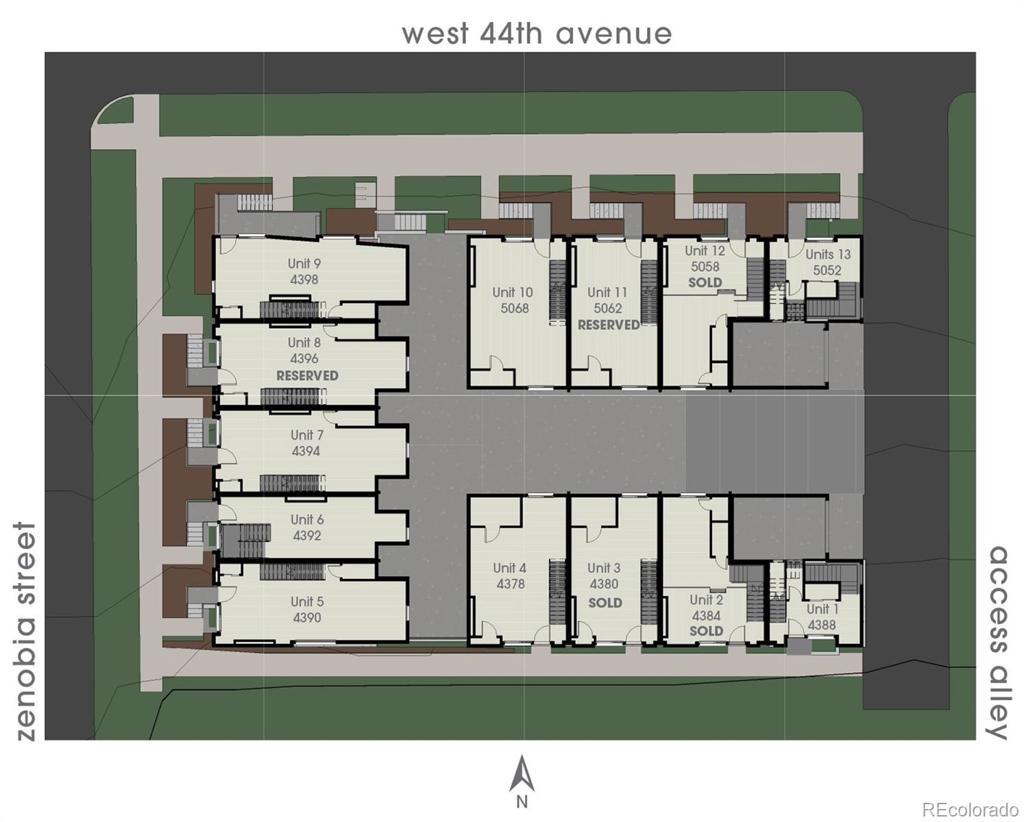
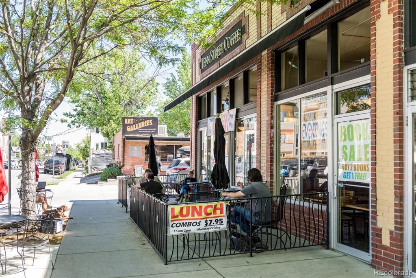
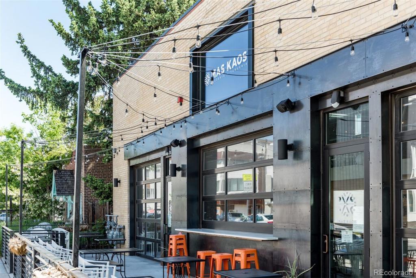
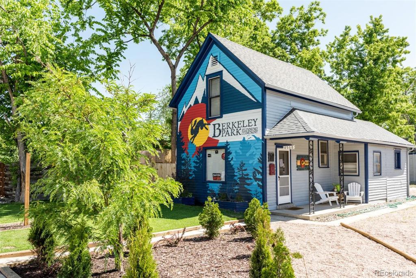
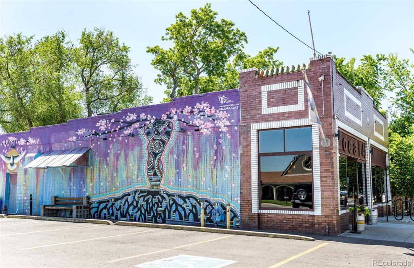
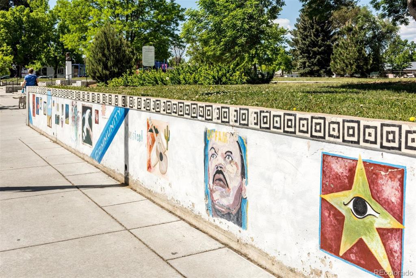
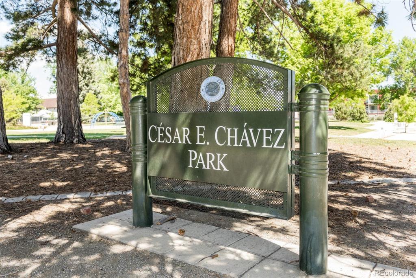
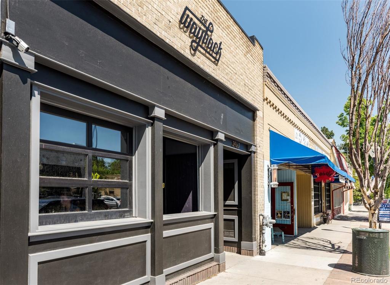


 Menu
Menu


