45 Windsor Way
Greenwood Village, CO 80111 — Arapahoe county
Price
$1,540,000
Sqft
4307.00 SqFt
Baths
3
Beds
2
Description
Located in the heart of Greenwood Village, One Cherry Lane is a gated community of 79 ranch style homes with floor plans that provide for main level living with the ability to expand for guests and family when needed. With over 4300 square feet of quality craftsmanship and finishes, these elegantly appointed homes offer spectacular indoor to outdoor entertaining space, vaulted ceilings, hardwood floors, and open floor plans. Located within the Cherry Creek School District, this gated enclave also includes a community pool/cabana area and is walking distance to shopping, restaurants and light-rail. Lock and leave living while affording all the luxuries you could possibly want!
45 Windsor Way is move in ready! This floor plan includes an open floor plan with vaulted great room featuring dual sliding doors providing seamless indoor to outdoor living. Beautiful formal dining room, gourmet kitchen with center island and stainless appliances plus a breakfast area overlooking the back yard, 2 bedrooms on the main level including the luxurious master suite with generous sitting area, 5-piece bath with dual vanity areas, and large walk-in closet. The main floor study/den is the perfect retreat for the work at home professional. Plenty of room in the 3-car tandem garage. Approx 800 lower level square footage is yours to finish to offer more living space for your particular wants/needs. Located on a corner lot off of the back gate, this home offers additional privacy and is a short 1 block walk to the community pool. The HOA takes care of front yard lawn maintenance and snow removal of driveways and your front walk. Easy luxury living located in the Heart of Greenwood Village!
Property Level and Sizes
SqFt Lot
8467.00
Lot Features
Breakfast Nook, Ceiling Fan(s), Eat-in Kitchen, Entrance Foyer, Five Piece Bath, Kitchen Island, Primary Suite, Open Floorplan, Smoke Free, Utility Sink, Vaulted Ceiling(s), Walk-In Closet(s), Wired for Data
Lot Size
0.19
Basement
Bath/Stubbed, Crawl Space, Partial, Sump Pump
Common Walls
No Common Walls
Interior Details
Interior Features
Breakfast Nook, Ceiling Fan(s), Eat-in Kitchen, Entrance Foyer, Five Piece Bath, Kitchen Island, Primary Suite, Open Floorplan, Smoke Free, Utility Sink, Vaulted Ceiling(s), Walk-In Closet(s), Wired for Data
Appliances
Cooktop, Dishwasher, Microwave, Oven, Range, Range Hood, Sump Pump, Wine Cooler
Electric
Central Air
Cooling
Central Air
Heating
Forced Air, Natural Gas
Fireplaces Features
Great Room
Utilities
Electricity Connected, Natural Gas Connected
Exterior Details
Features
Gas Grill, Private Yard
Water
Public
Sewer
Public Sewer
Land Details
Road Surface Type
Paved
Garage & Parking
Parking Features
Finished, Tandem
Exterior Construction
Roof
Concrete
Construction Materials
Brick, Stucco
Exterior Features
Gas Grill, Private Yard
Security Features
Carbon Monoxide Detector(s), Security Entrance, Smoke Detector(s)
Builder Source
Builder
Financial Details
Previous Year Tax
5130.00
Year Tax
2019
Primary HOA Name
5150 community management
Primary HOA Phone
720-961-5150
Primary HOA Fees
2150.00
Primary HOA Fees Frequency
Quarterly
Location
Schools
Elementary School
Belleview
Middle School
Campus
High School
Cherry Creek
Walk Score®
Contact me about this property
Mary Ann Hinrichsen
RE/MAX Professionals
6020 Greenwood Plaza Boulevard
Greenwood Village, CO 80111, USA
6020 Greenwood Plaza Boulevard
Greenwood Village, CO 80111, USA
- Invitation Code: new-today
- maryann@maryannhinrichsen.com
- https://MaryannRealty.com
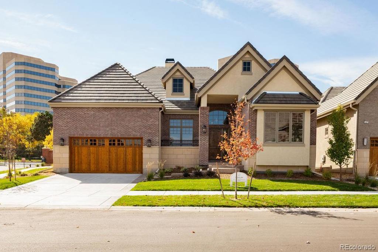
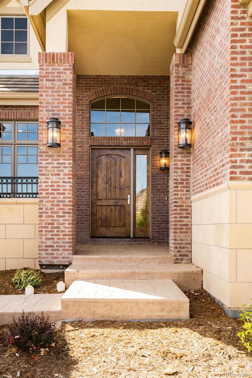
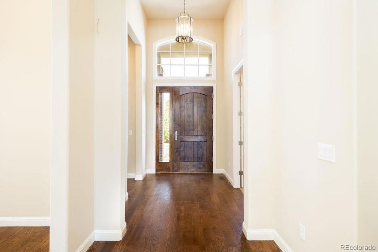
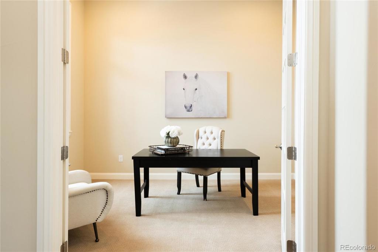
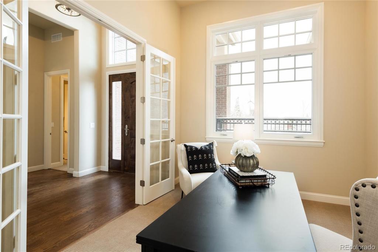
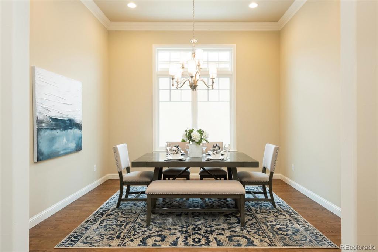
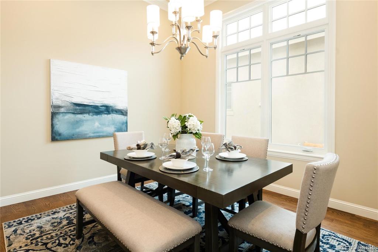
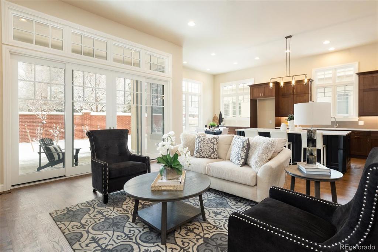
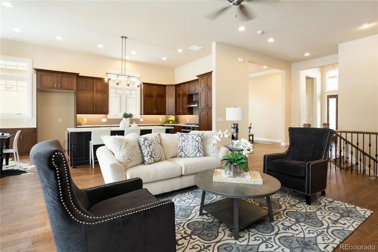
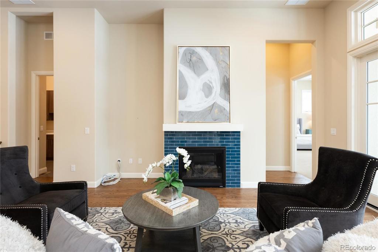
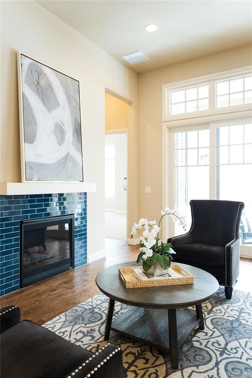
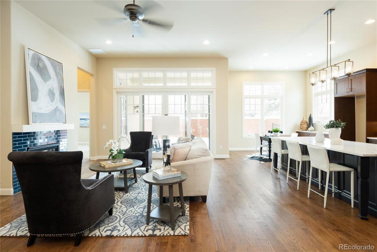
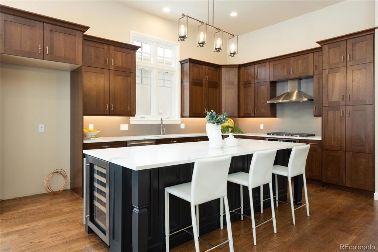
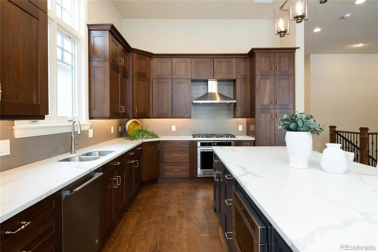
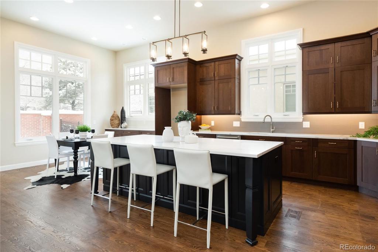
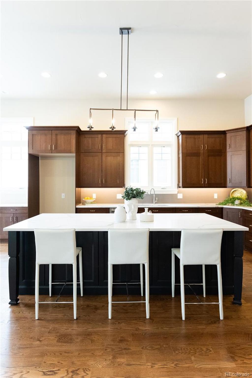
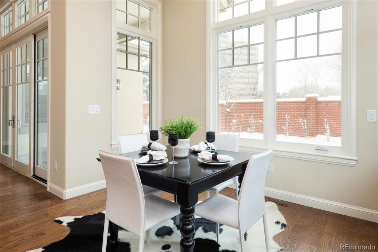
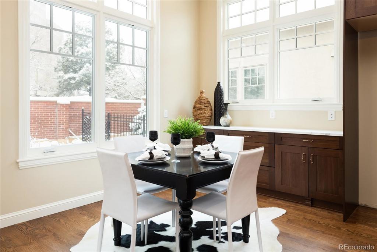
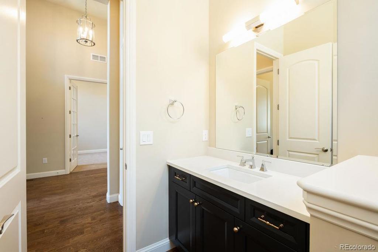
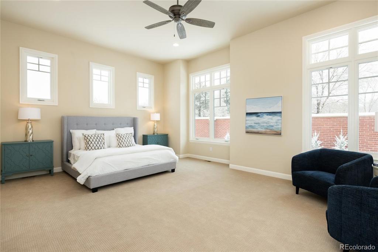
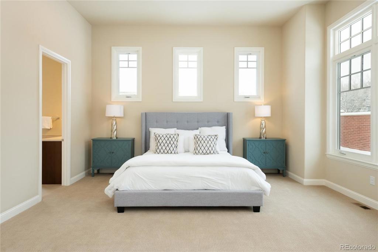
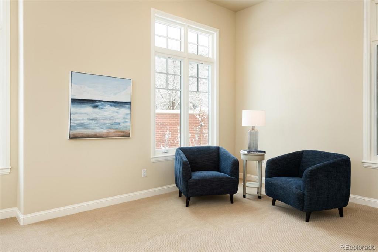
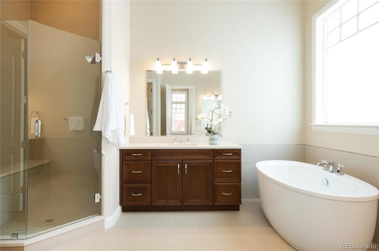
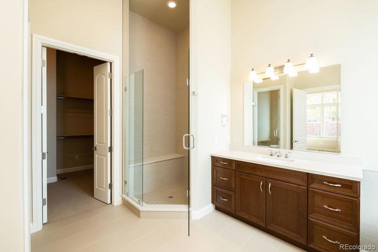
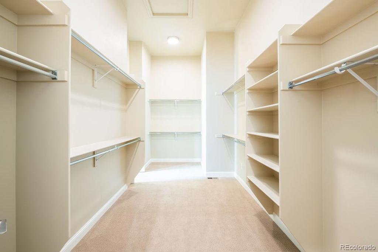
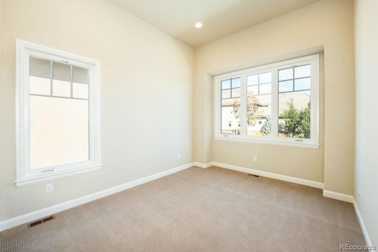
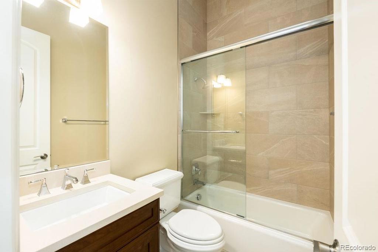
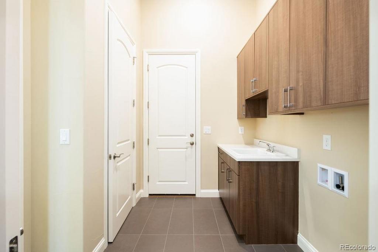
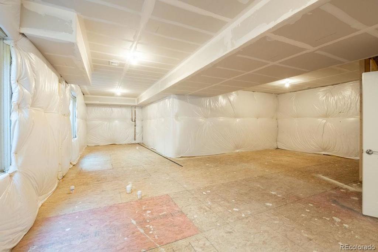
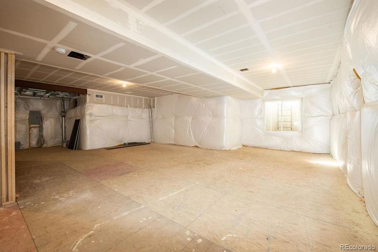
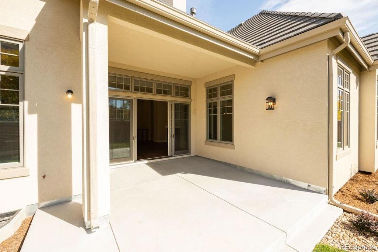
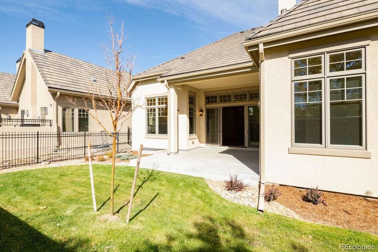
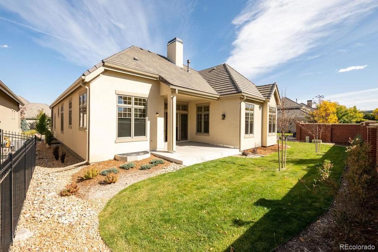
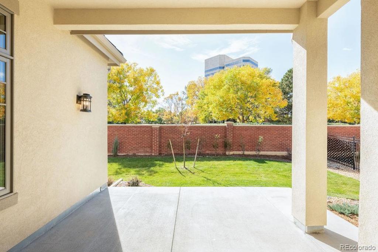
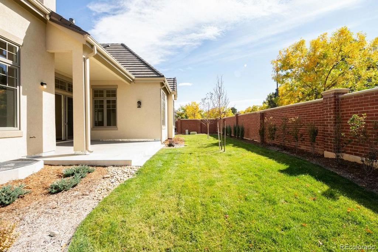
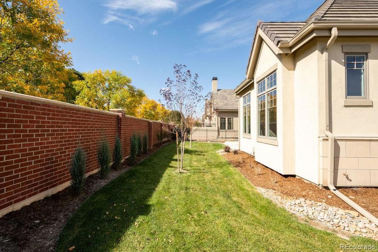


 Menu
Menu


